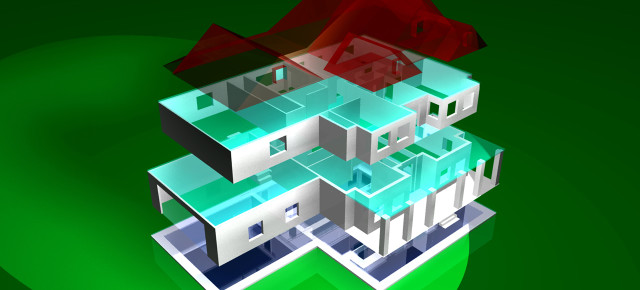Now You Can 3D Print a Model of Your New Home
2014.03.12

Staring at blueprints may not make sense to most people, and it is tough for someone who doesn't understand to comprehend the space in real life. The solution? 3D print those blueprints out.
The Plan Collection can hosts floor plans for over 20,000 different homes designed by a variety of architects. You just need to get a CAD file construction package with the floor plan of your new home and 3D print it after. Finding a printer to do just that is up to you.
James McNair, the Plan Collection's president and chief operating officer, hopes the future of 3D printing will yield more possibilities for home building.
"Imagine a future where you can build your entire home using a robotic 3D printer," McNair said in a release. "Our first house plans with a 3D printing option are just the beginning."
[The Plan Collection]
More Articles
Copyright © Fooyoh.com All rights reserved.