Backyard-Engaging Home in Australia by Anderson Architecture
2014.01.25
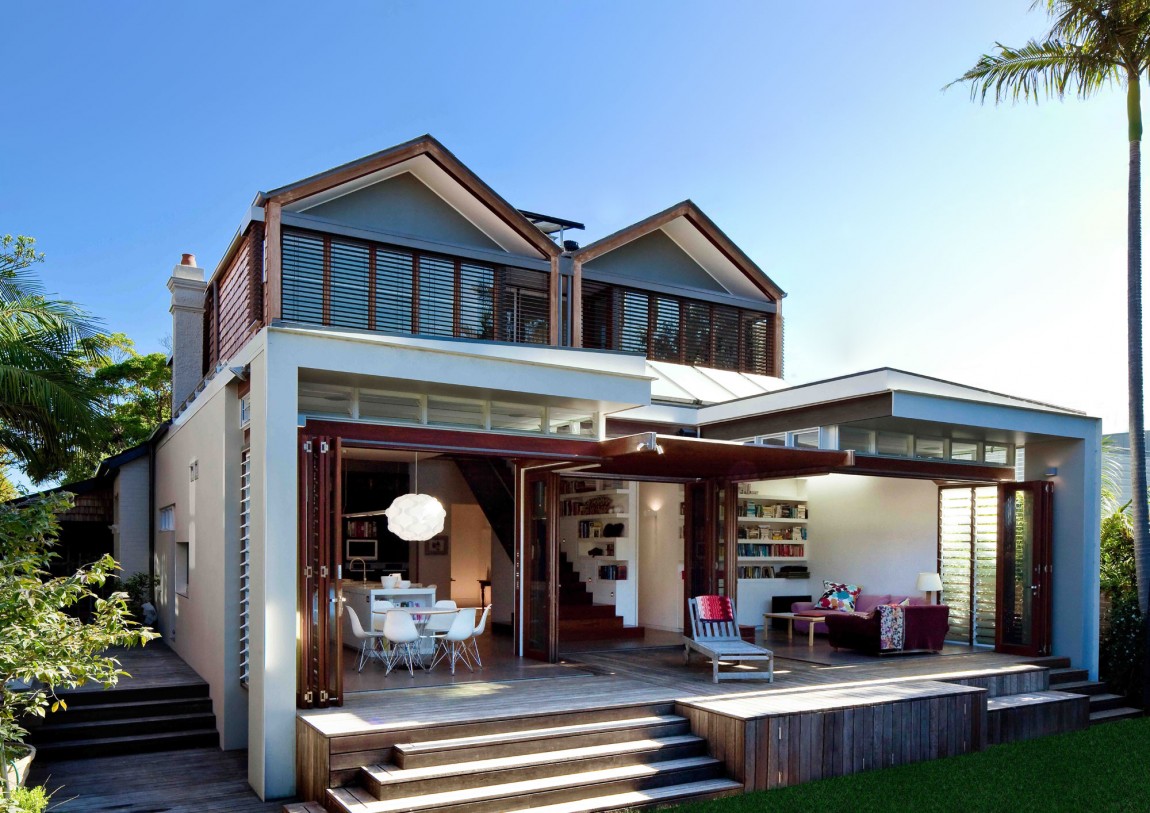
A federation house in Mosman, Australia, evolved into a delightful living environment after being renovated. Anderson Architecture collaborated with the interior design studio, MacKenzie Design Studio, to create a functional eco-friendly home for a family with strong values towards sustainability and eco-friendliness.
Part of the renovation involved consisted of opening up the back of the house, while passive solar techniques and low-watt LED lighting, as well as solar hydronic floor and water heating were used to reduce the costs and power usage.
“As the rear of the house faces north, the extension was designed to capitalise on passive solar techniques to reduce heating and cooling costs. The use of sustainable, recycled and locally sourced timber and hardwoods featured throughout the project for finishes, shingles and flooring, most notably on the staircase to the first floor.”
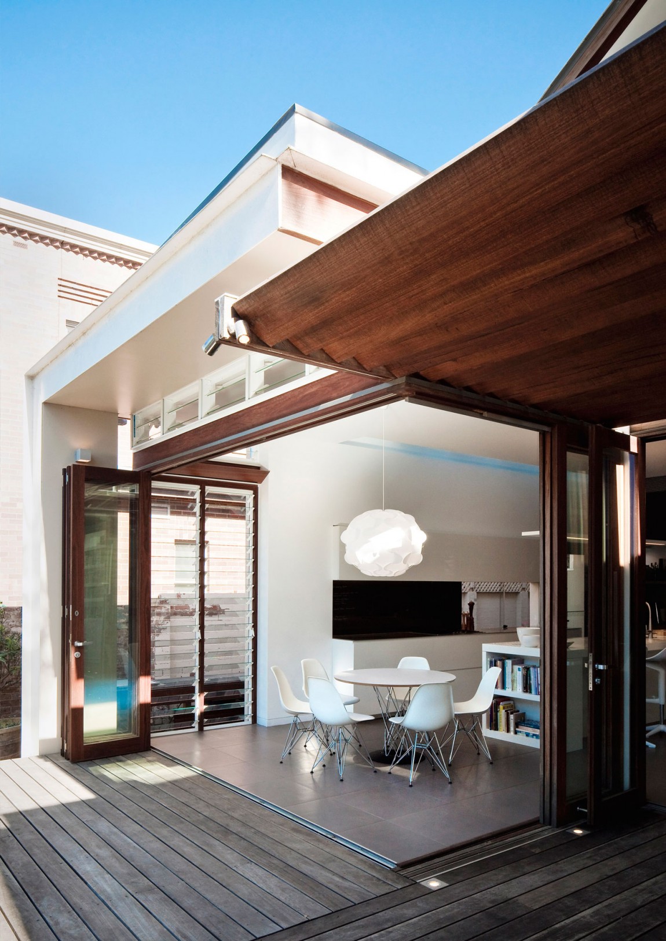
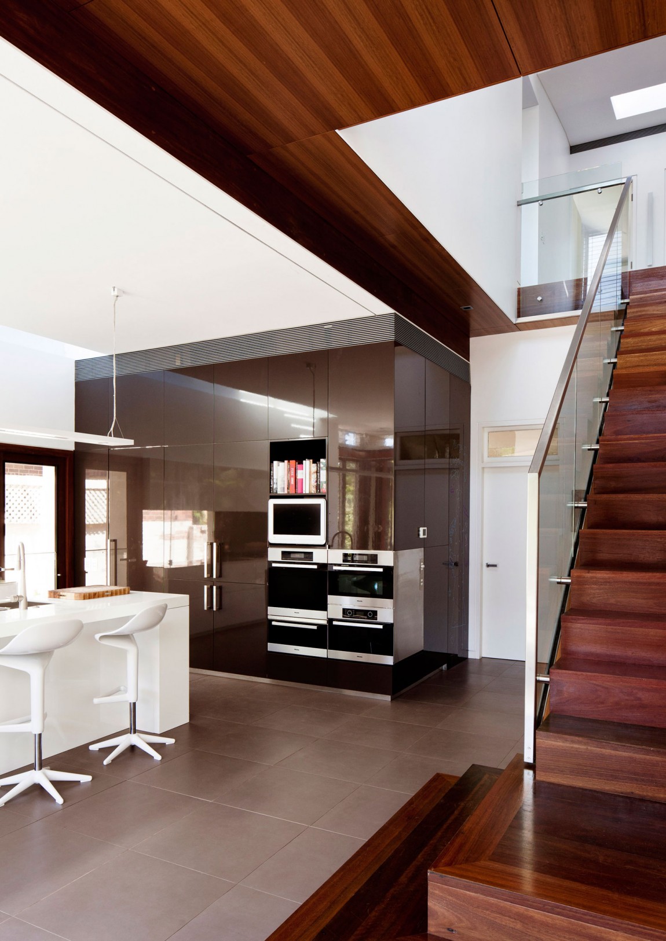
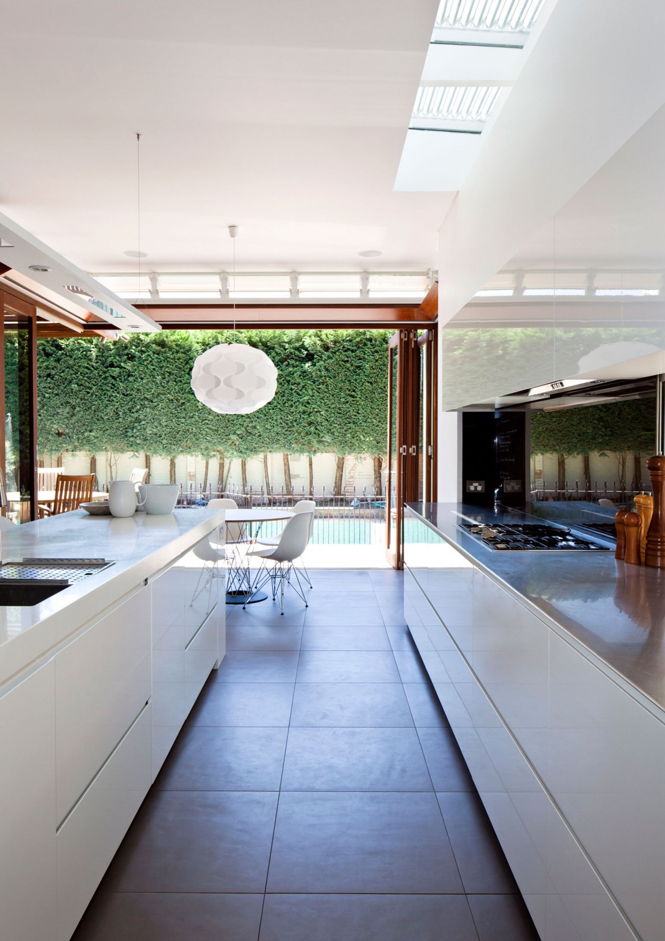
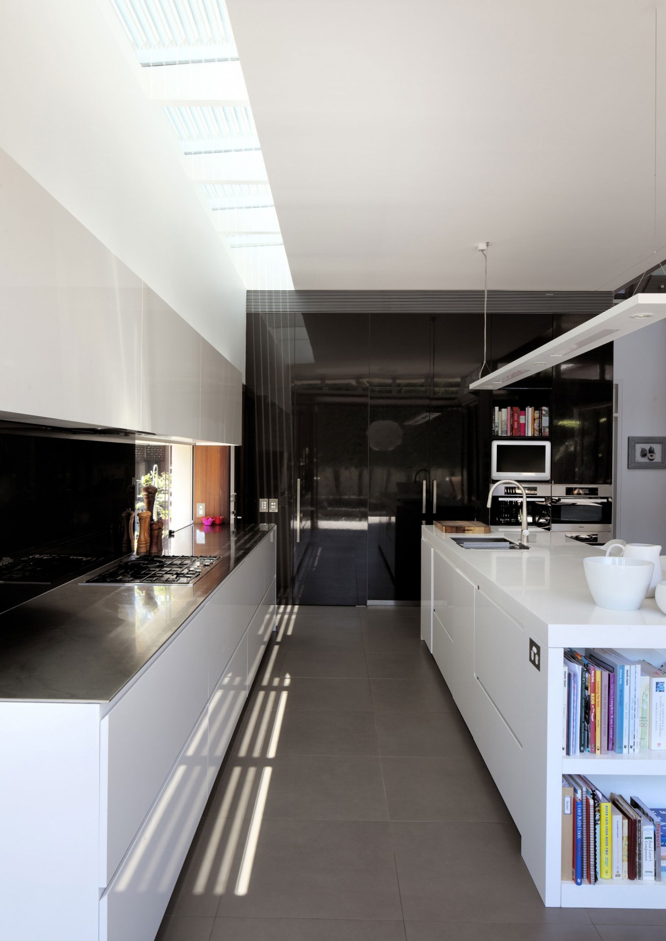
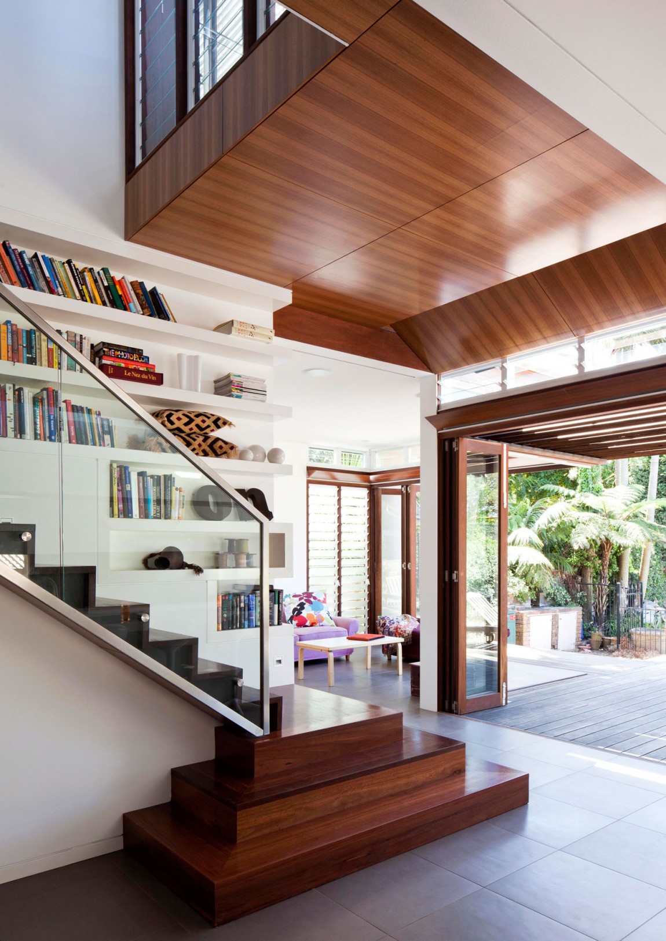
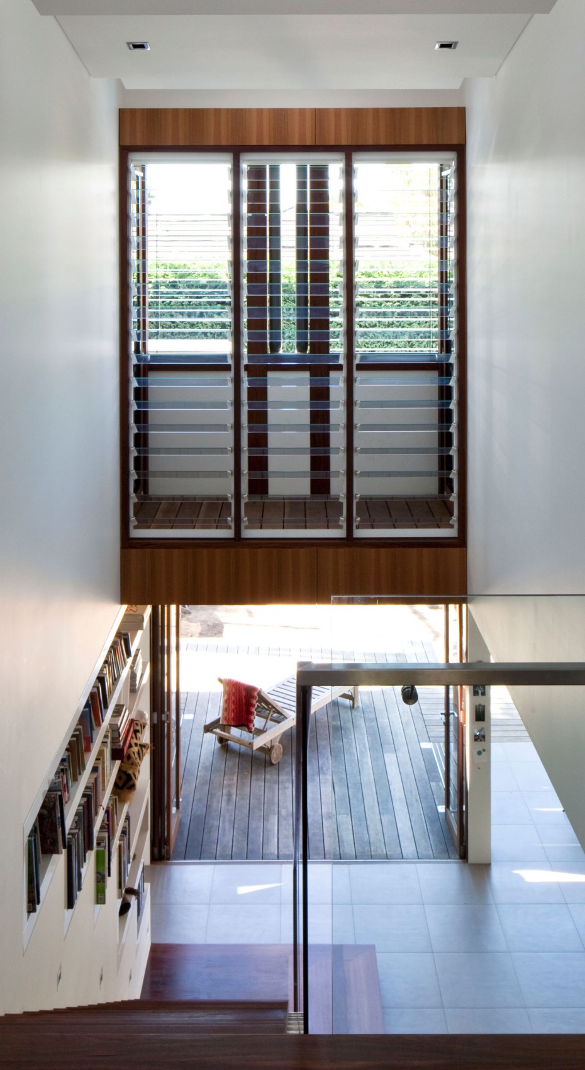
More Articles
Copyright © Fooyoh.com All rights reserved.