CT House by Bernardes + Jacobson Arquitetura
2014.01.31
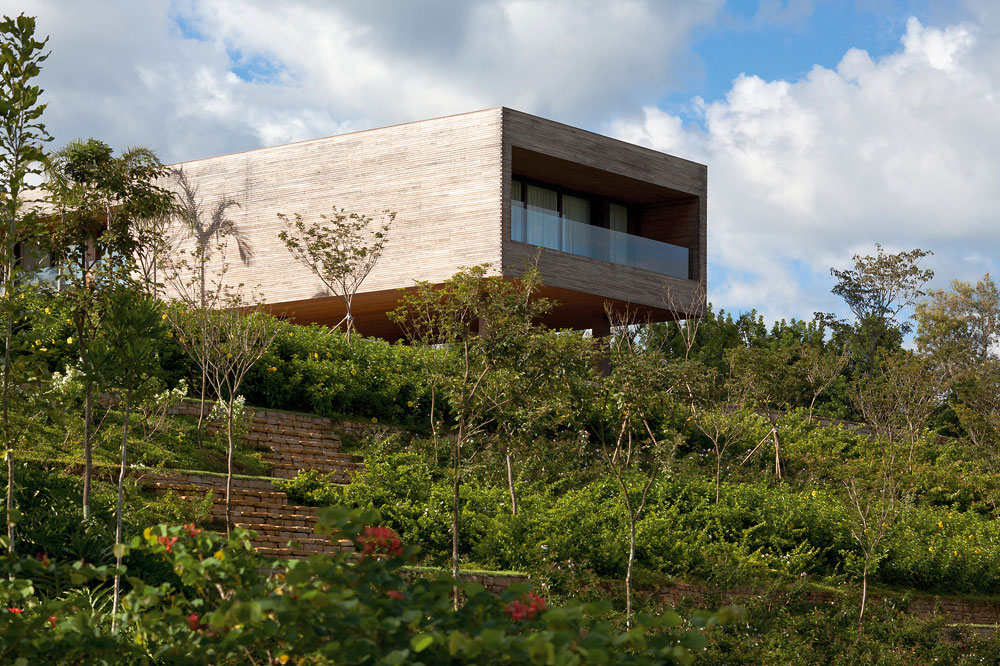
The CT House is a stunning modern holiday home about an hour and a half away from the city of Sao Paulo, Brazil. Designed by Bernardes + Jacobsen Arquitetura, it was completed in 2010.
“The deployment of the same house is formed by two distinct volumes emphasising the houses’ landscape through a single rectangular volume, facing the beautiful surrounding view and fully integrated in it.” The access volume comprises the garage and service area. To ensure a decent level of intimacy, the private volume was strategically positioned away from the street access.
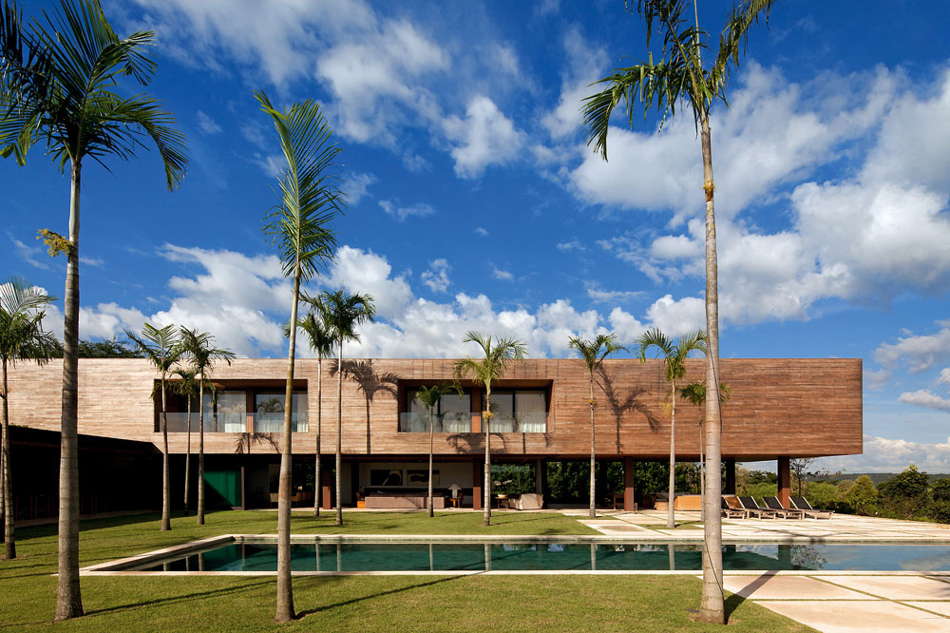
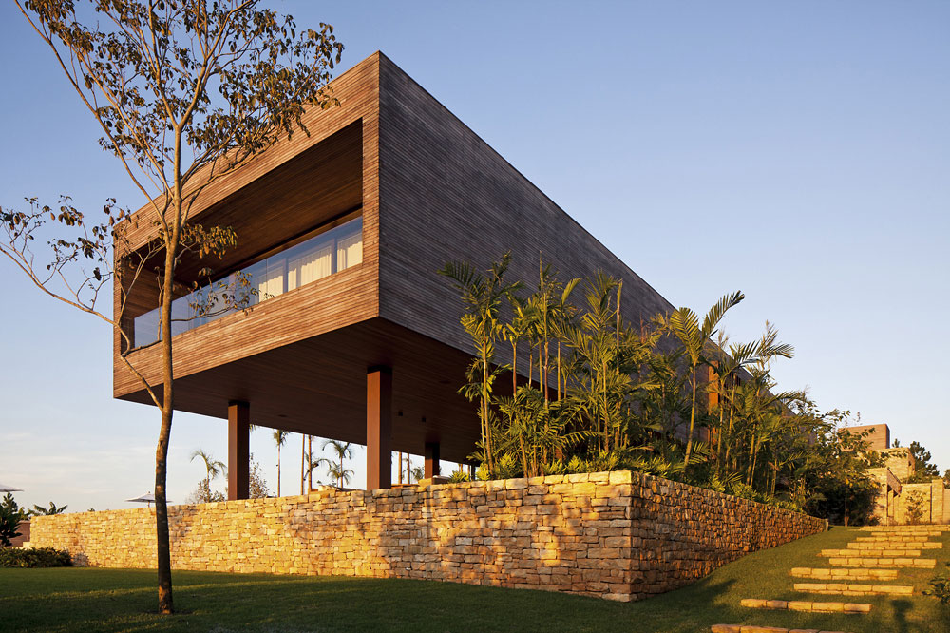
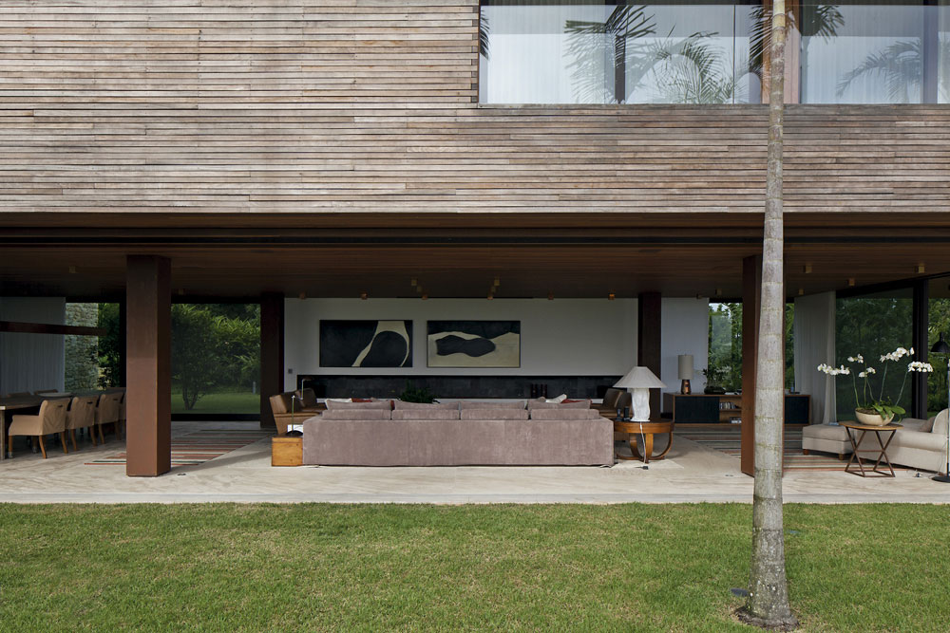
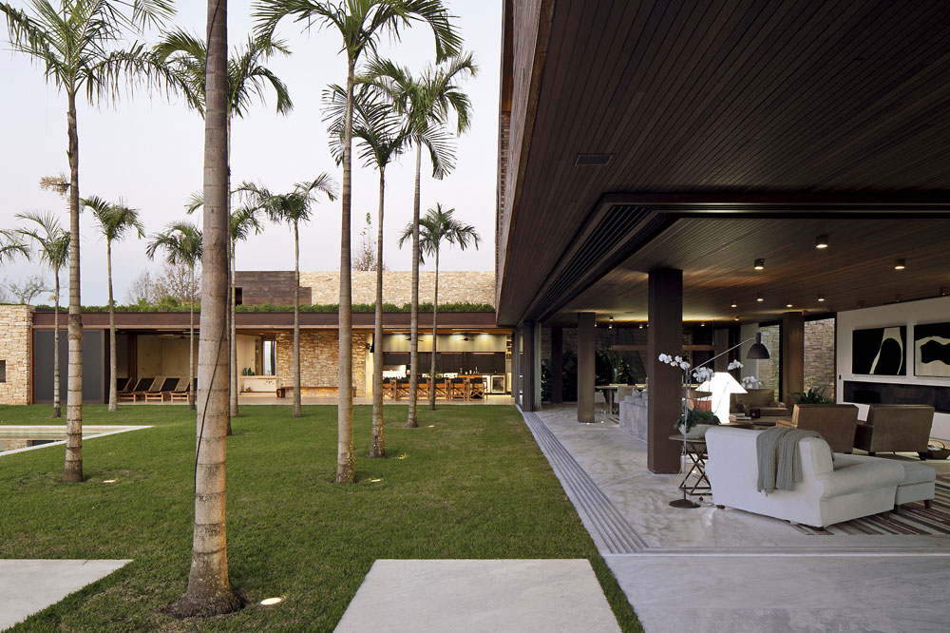
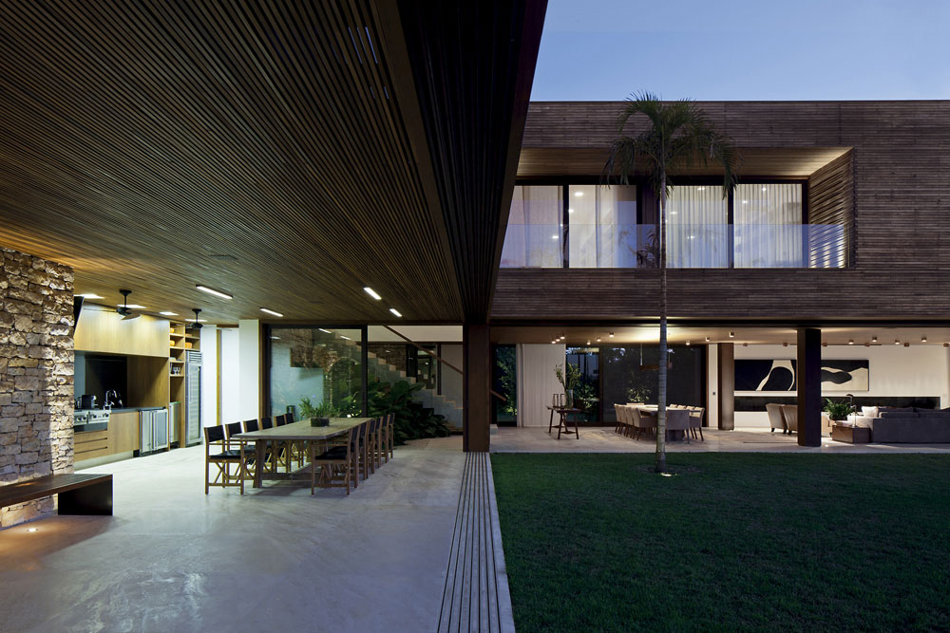
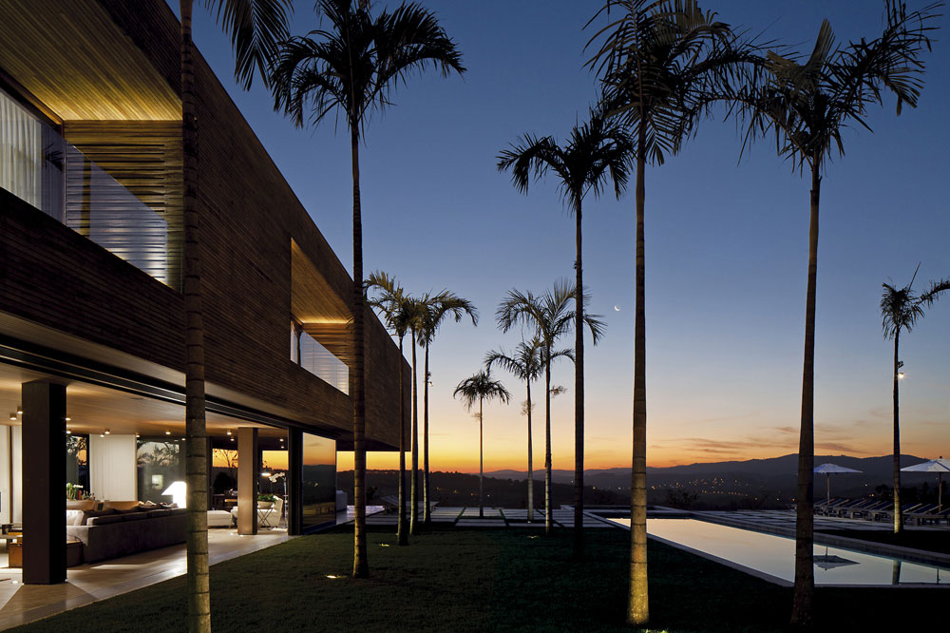
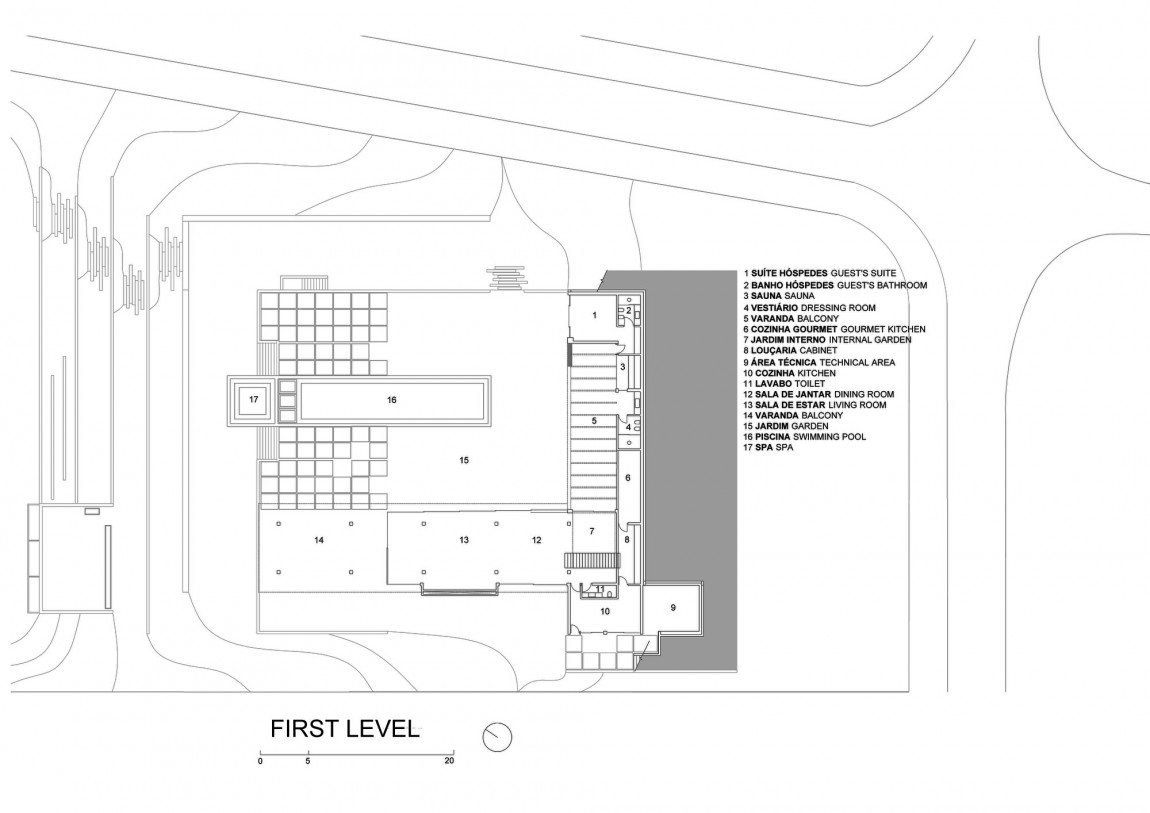
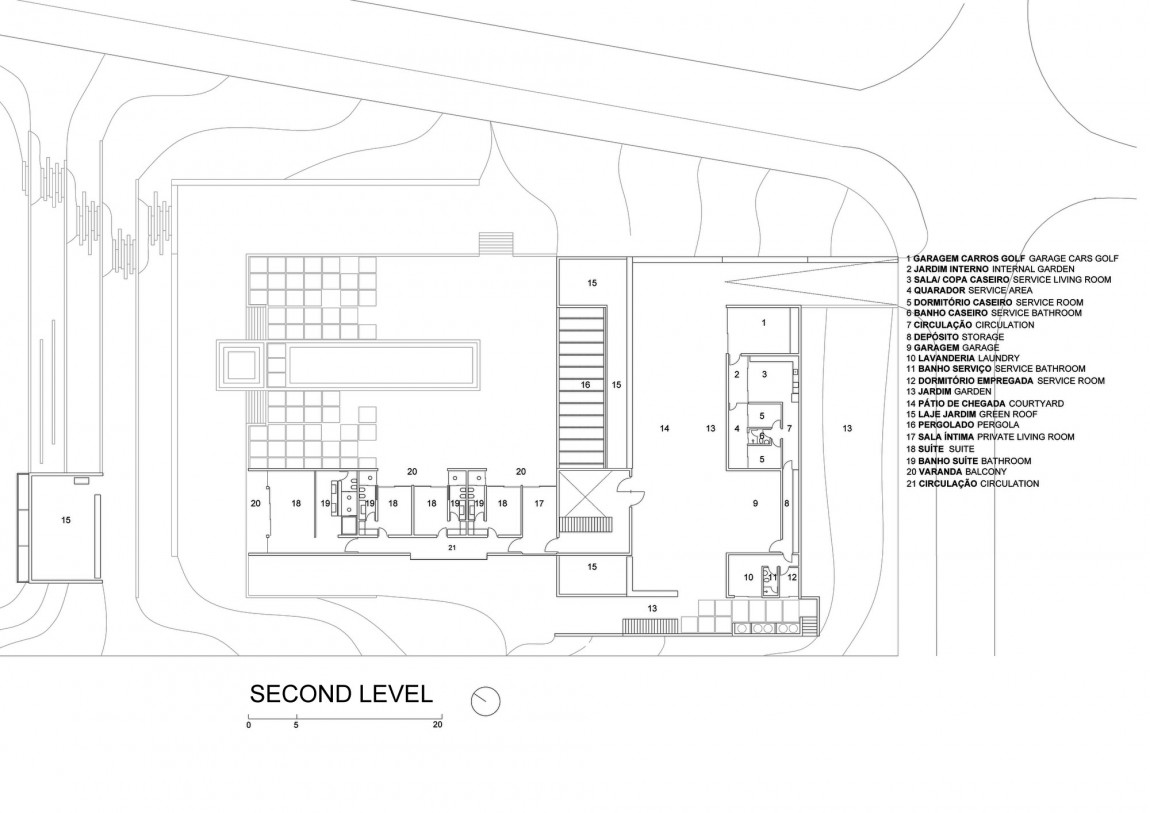
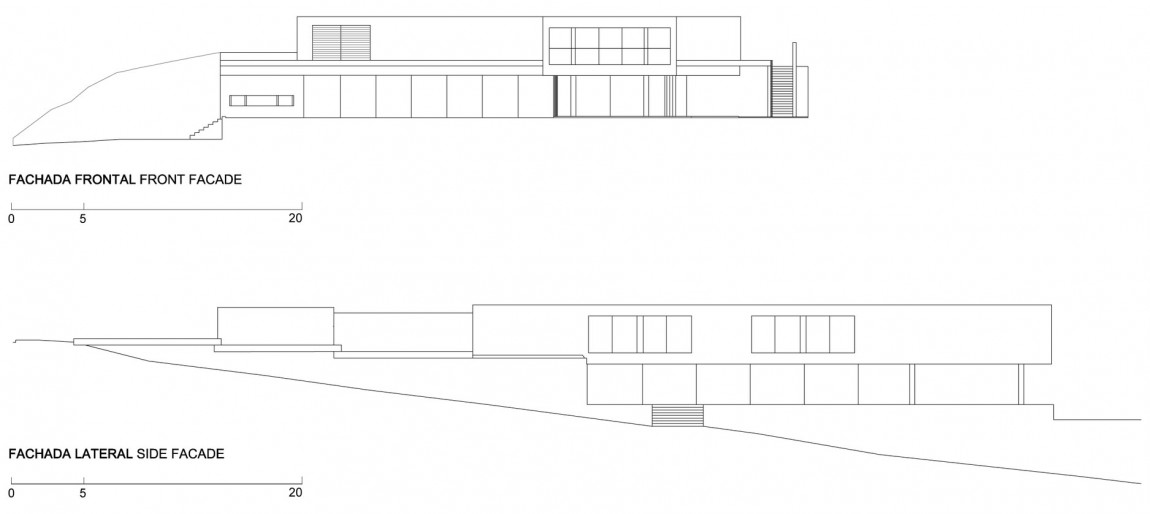

More Articles
Copyright © Fooyoh.com All rights reserved.