ITA House in Mexico is Visually Challenging
2013.12.02
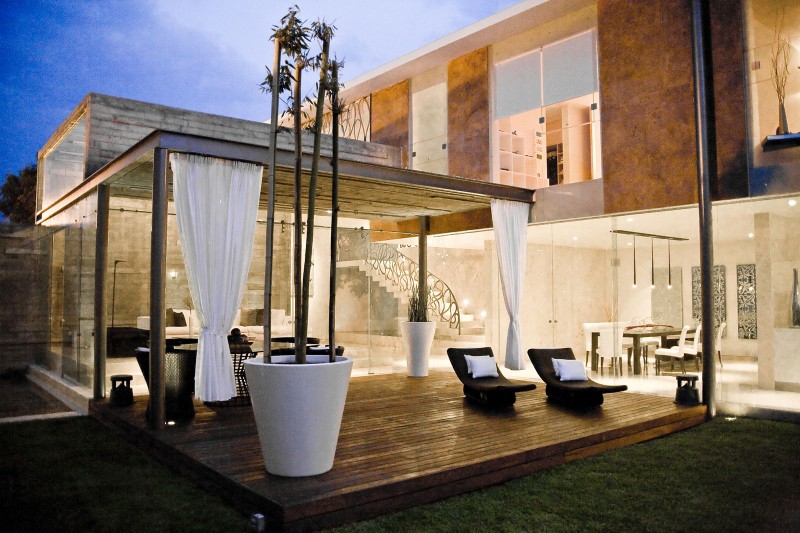
The ITA House was completed by Taller5 Arquitectos in La Piedad, Michoacan, Mexico. This modern residential project was visually challenging from every standpoint. It was imagined as a junction of volumes, closed on one side and "unlocked" on the other. Centered around a modernly-landscaped garden, the home provides a large degree of openness from every room.
“From the point of access to the house, we see a great character linker element: a lattice steel designed based on a line that evokes endless branches naturally suspended. Raised on this concrete and steel lobby, is the main volume of red marble coated creating the perfect contrast between warm and cold formula repeated in the rest of the finishes chosen.”
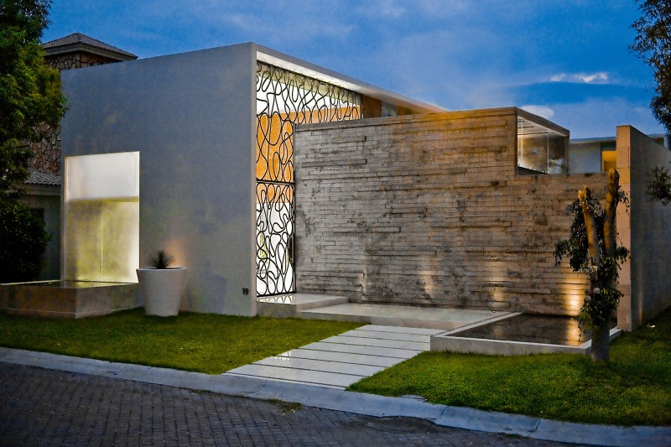
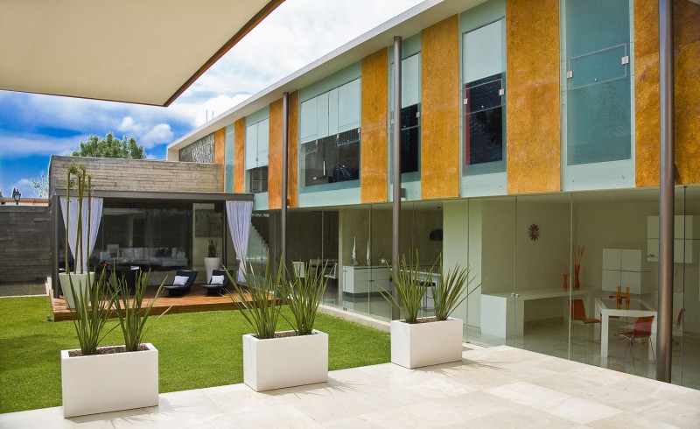
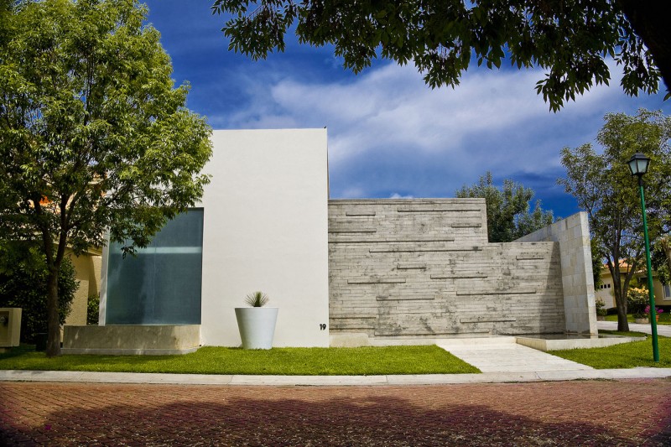
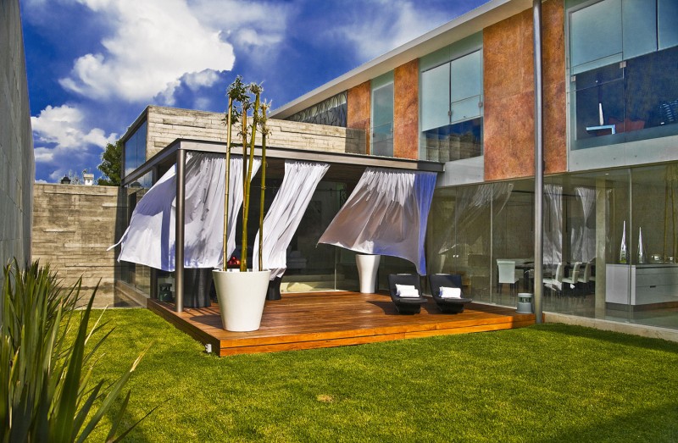
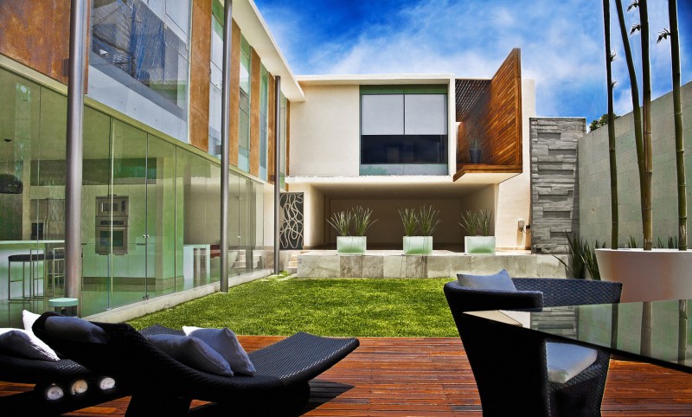
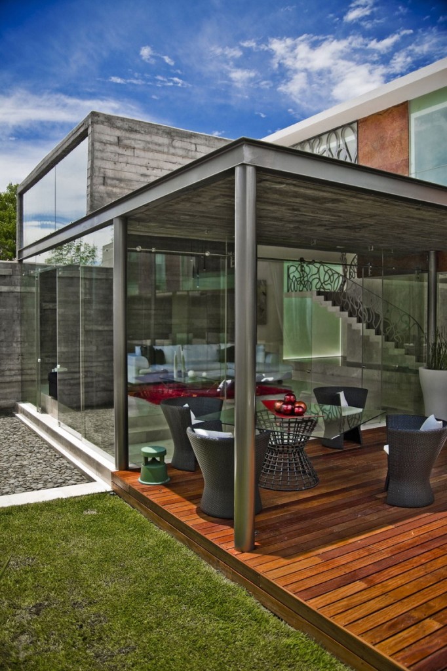
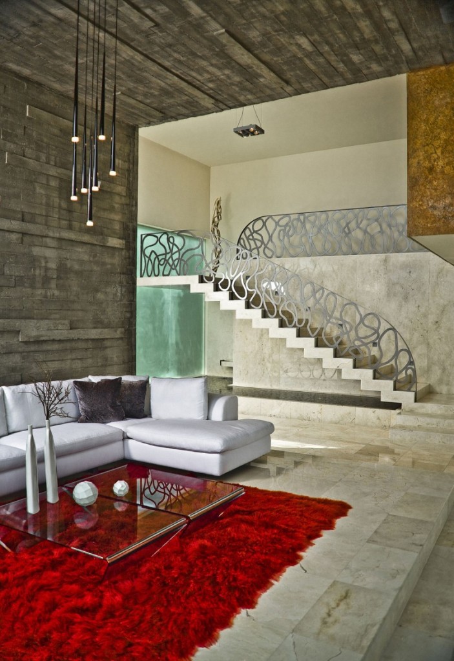
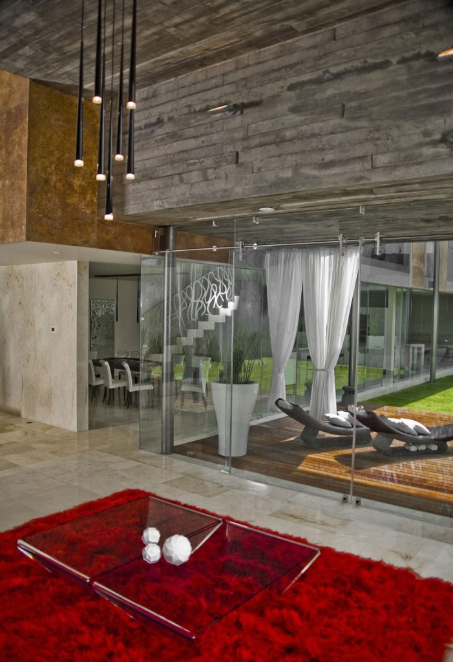
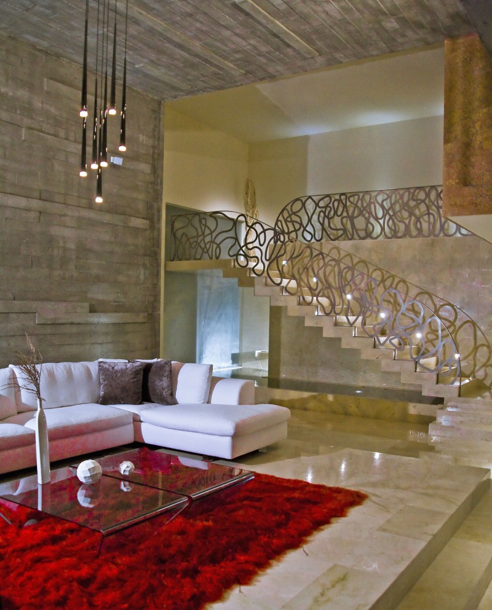
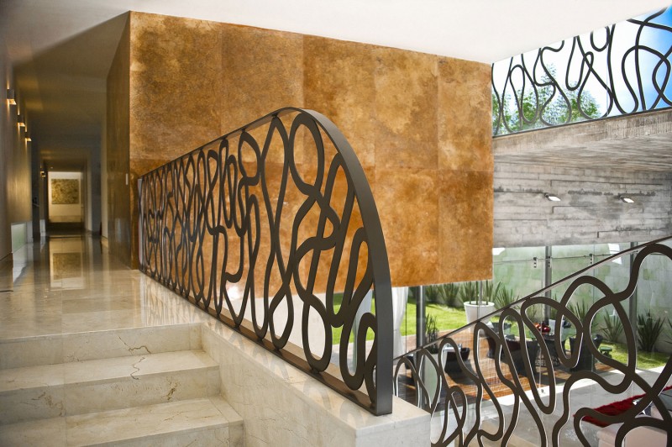
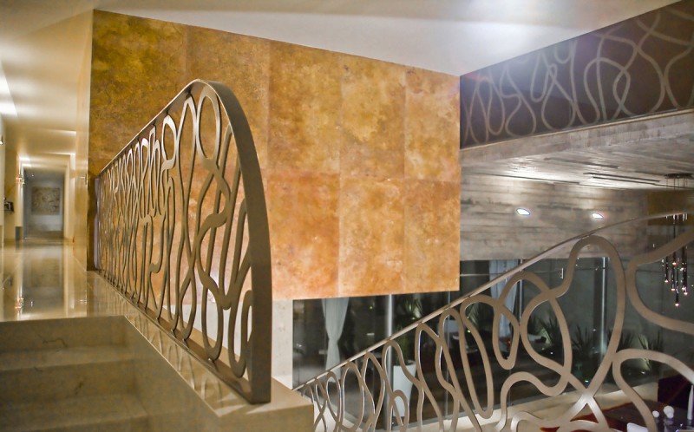
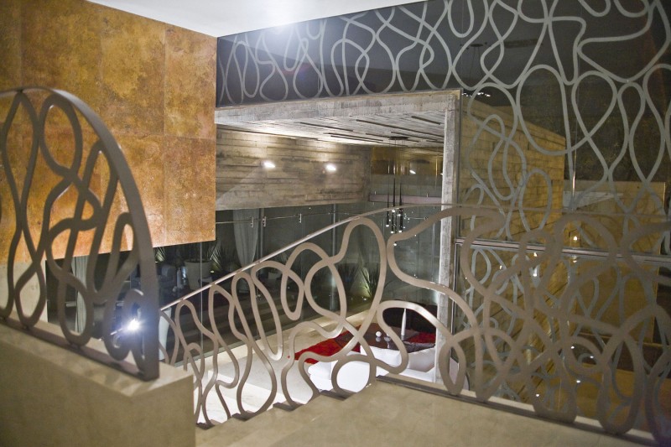
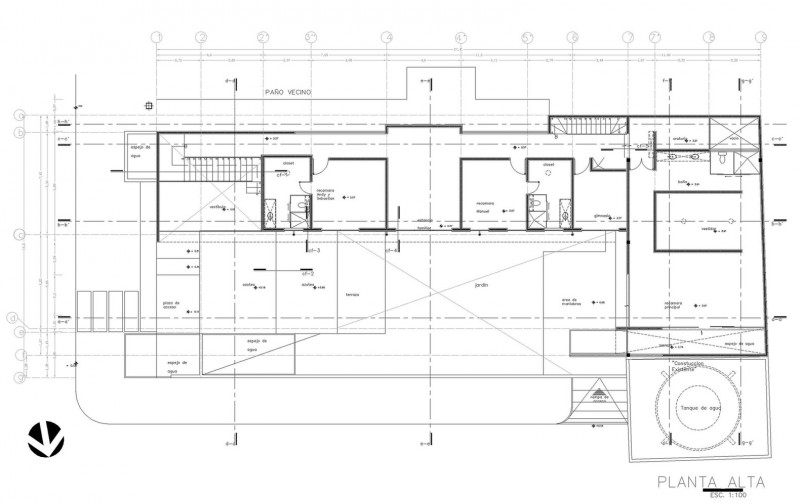
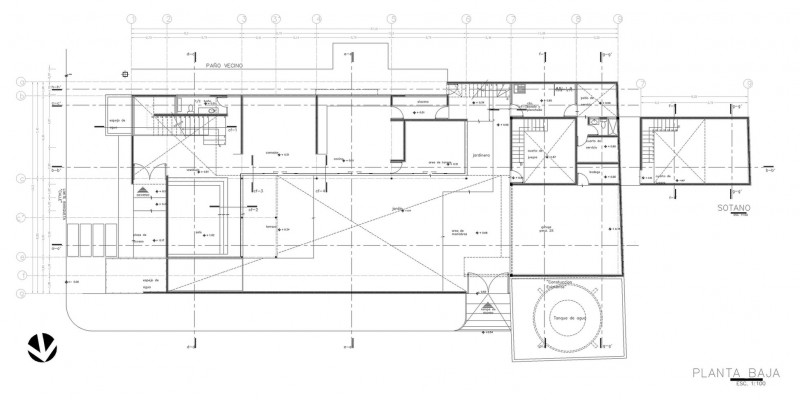
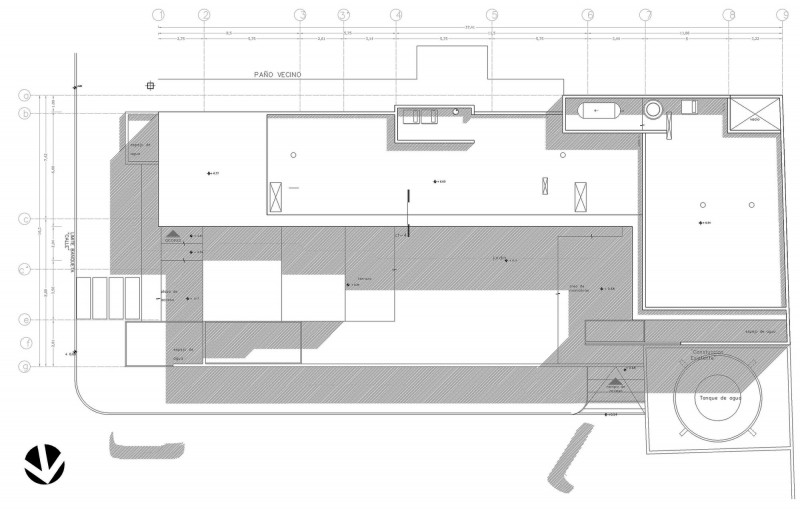
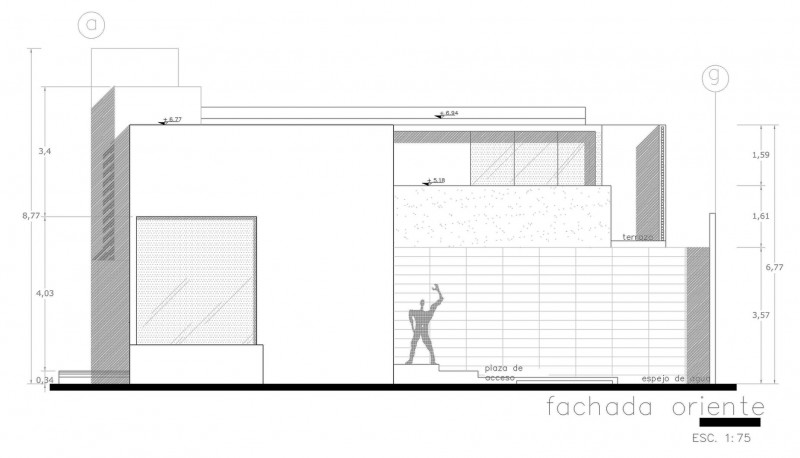
More Articles
Copyright © Fooyoh.com All rights reserved.