This Odd Shaped House in Japan Is More Than It Looks
2015.02.09
The conventional design for homes doesn't apply to this Japanese home. This is a small 594 square-foot home in Horinouchi, Japan, built by Mizuishi Architects and is designed to fit a small triangular lot. It looks tiny from the outside but it is hiding quite a lot of space on the inside.
First off, here's its odd shape:
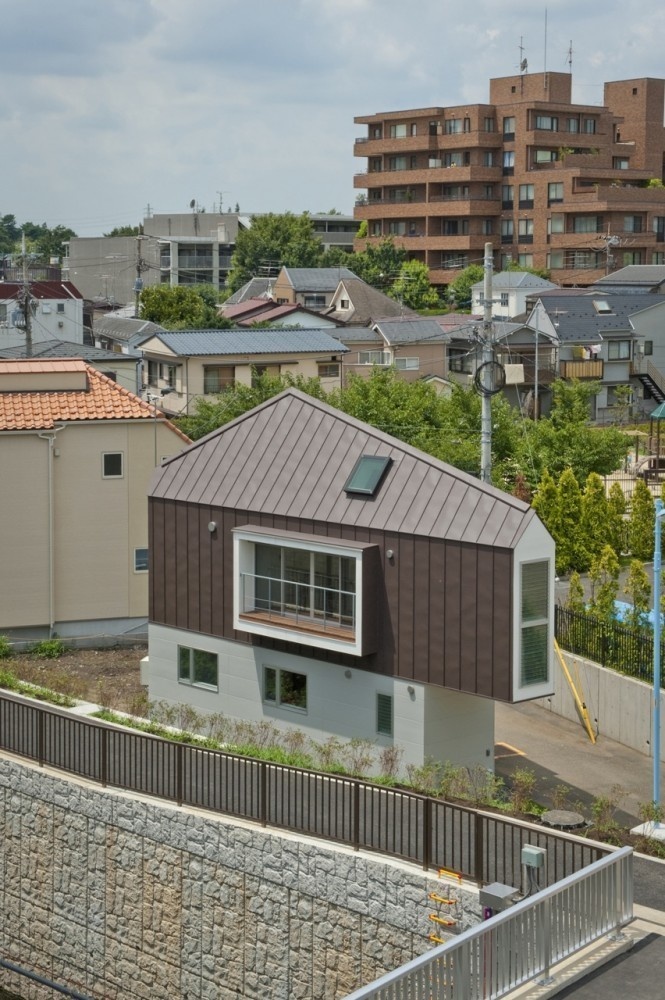
It is tall and narrow.
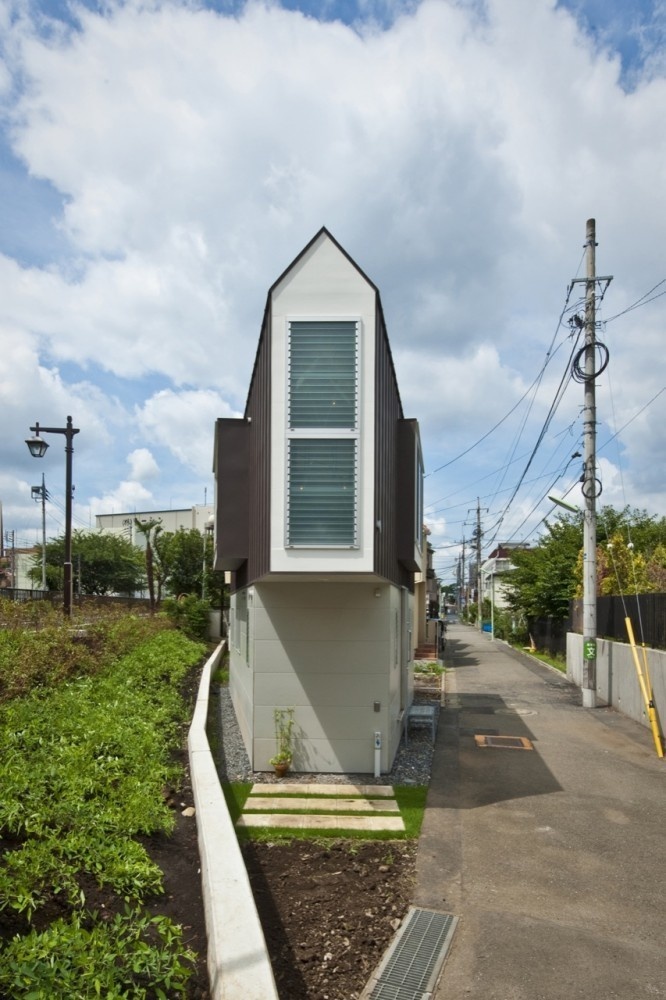
But check out the inside:
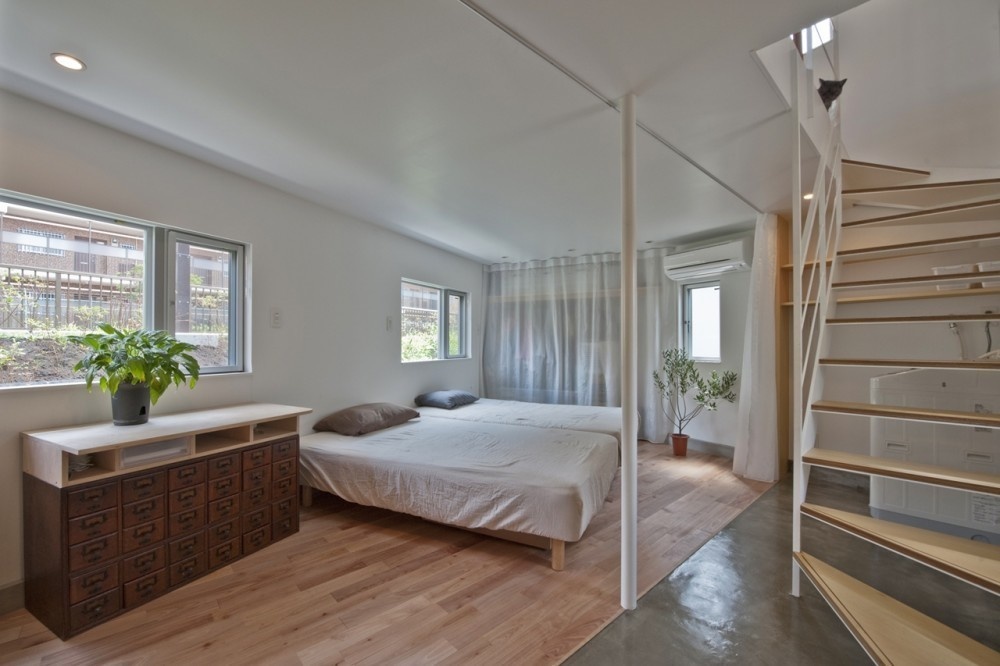
It actually looks more spacious than it seems from the outside.
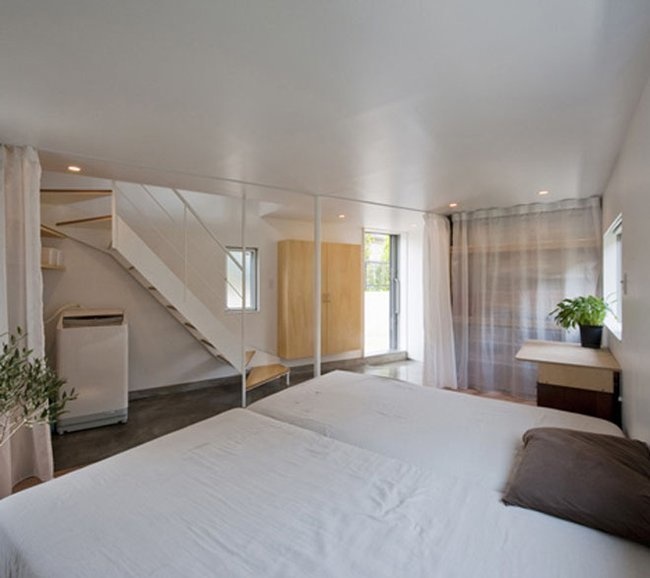
The bathroom looks modern.
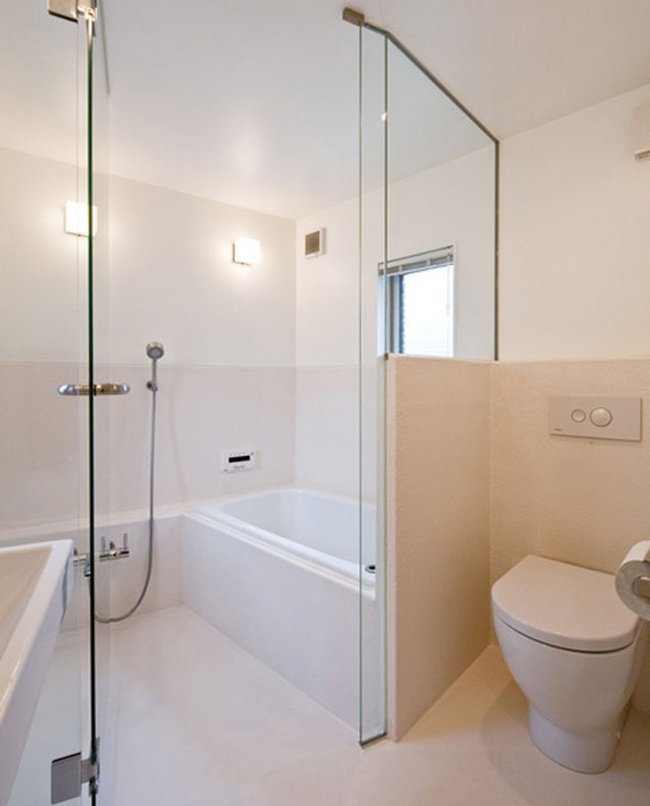
And here's the living room.
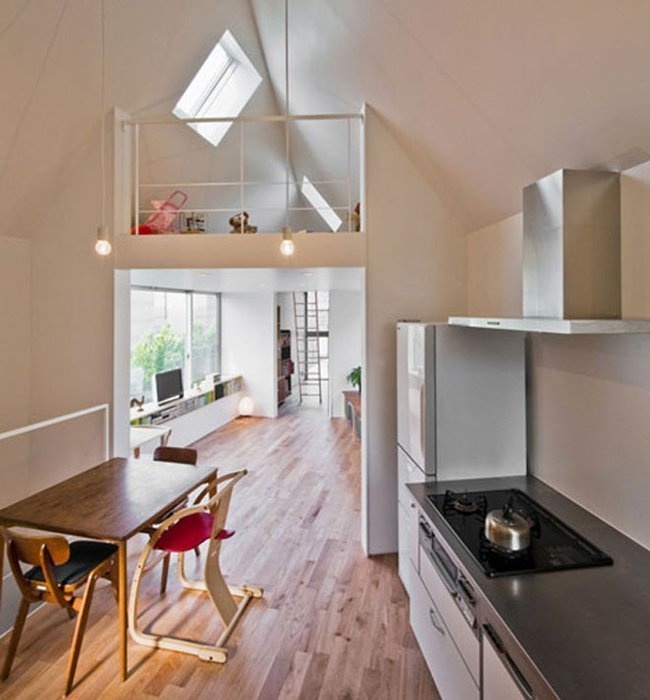
And kitchen:
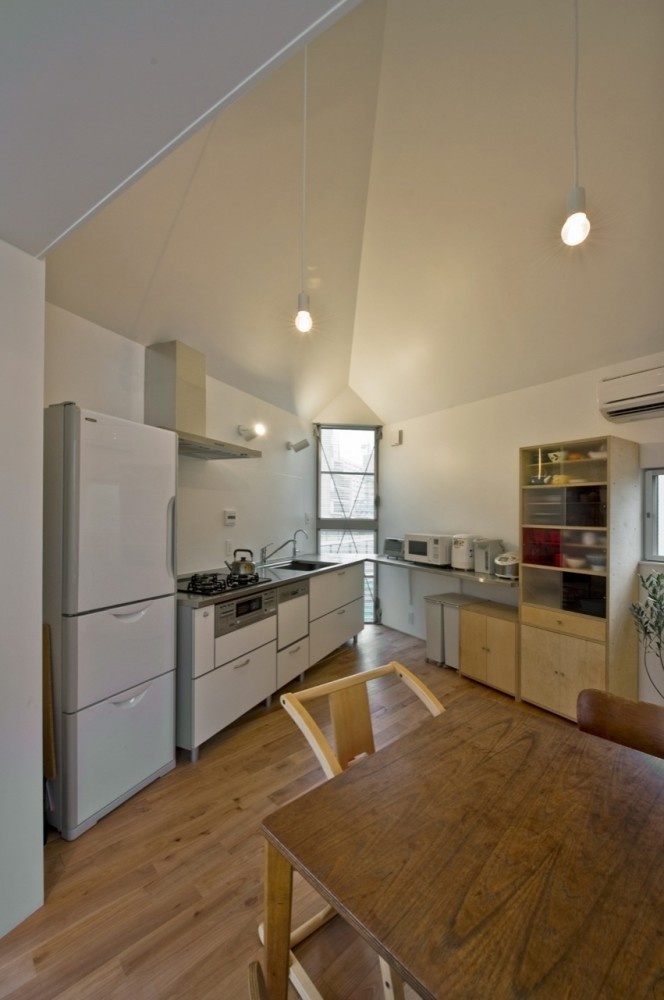
Plus a patio / balcony overlooking the river.
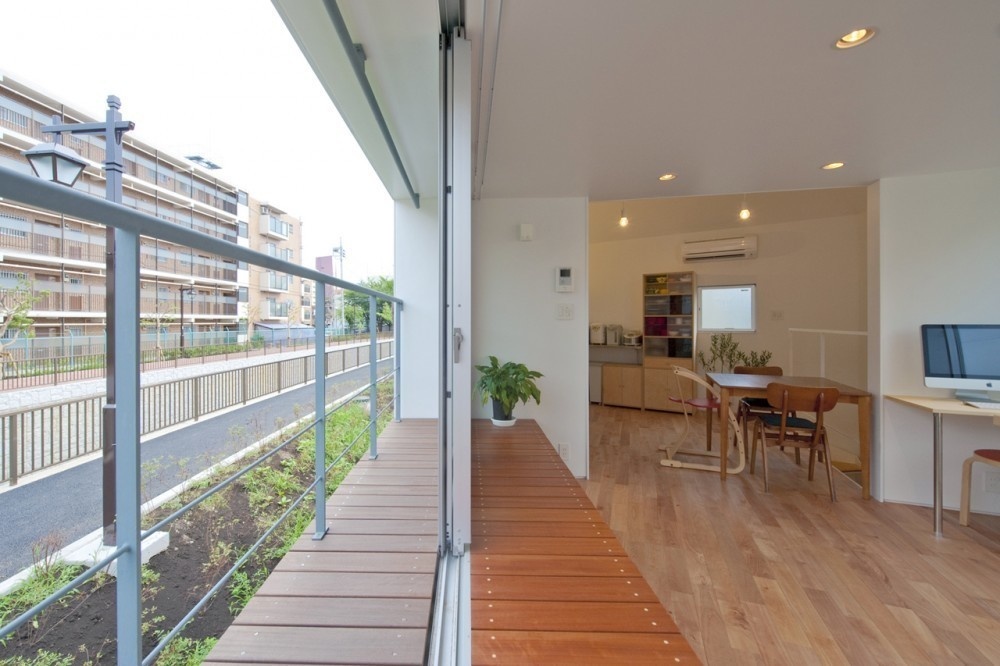
It has a large living area.
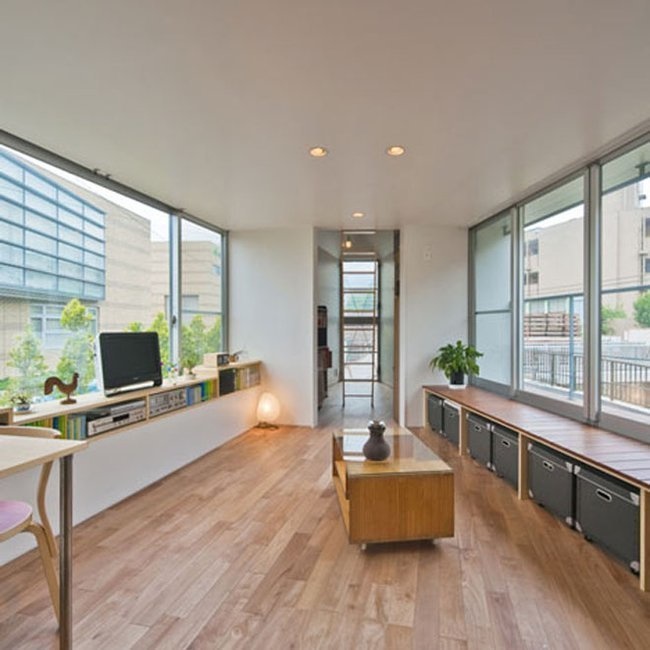
Pretty impressive for 594 square-foot.
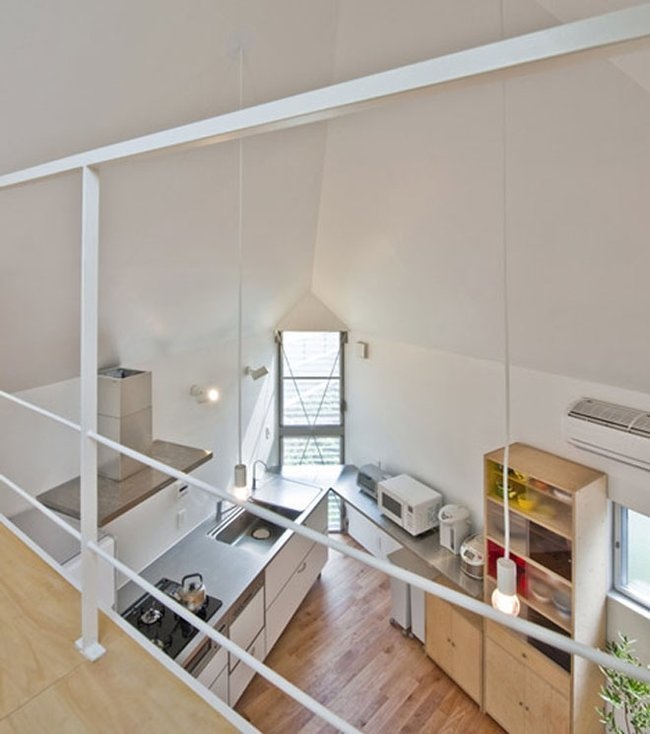
It even has an upstairs where it can be converted into a playroom for kids.
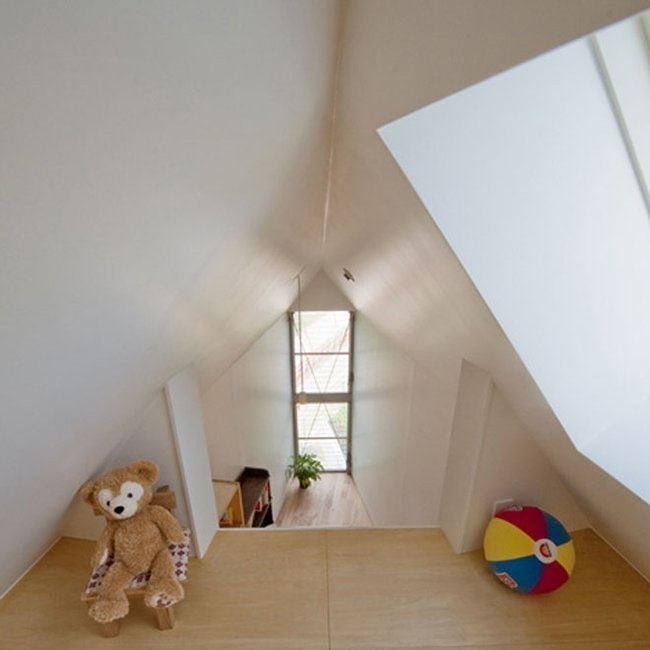
Not bad at all.
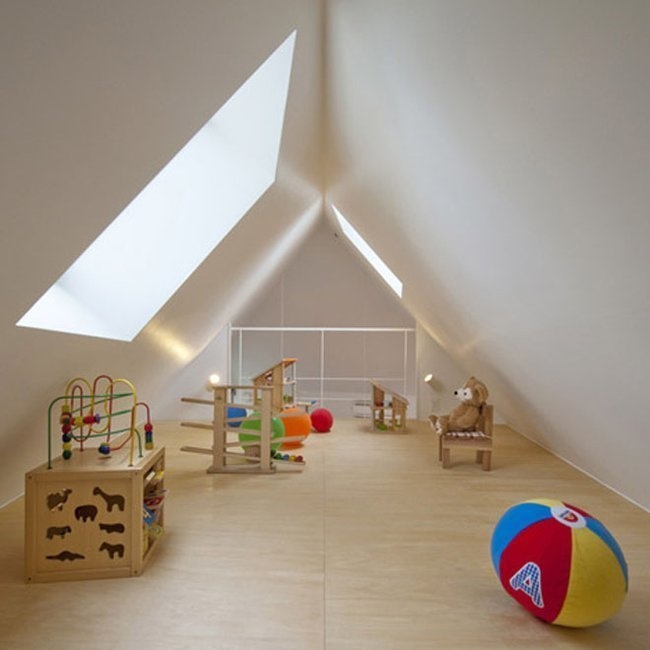
It even looks great at night.
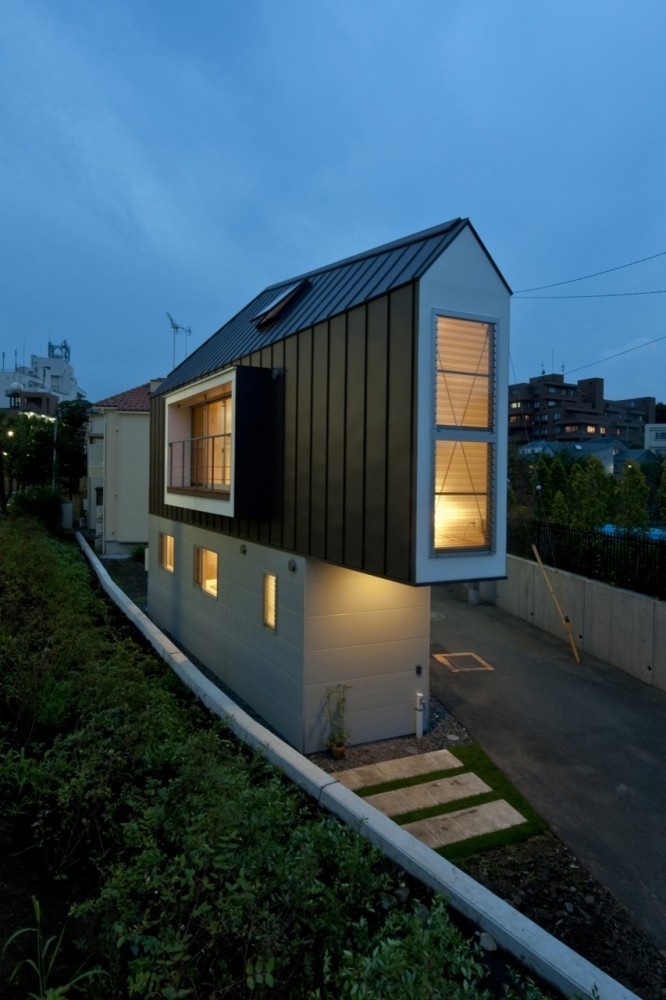
Check out the schematics:
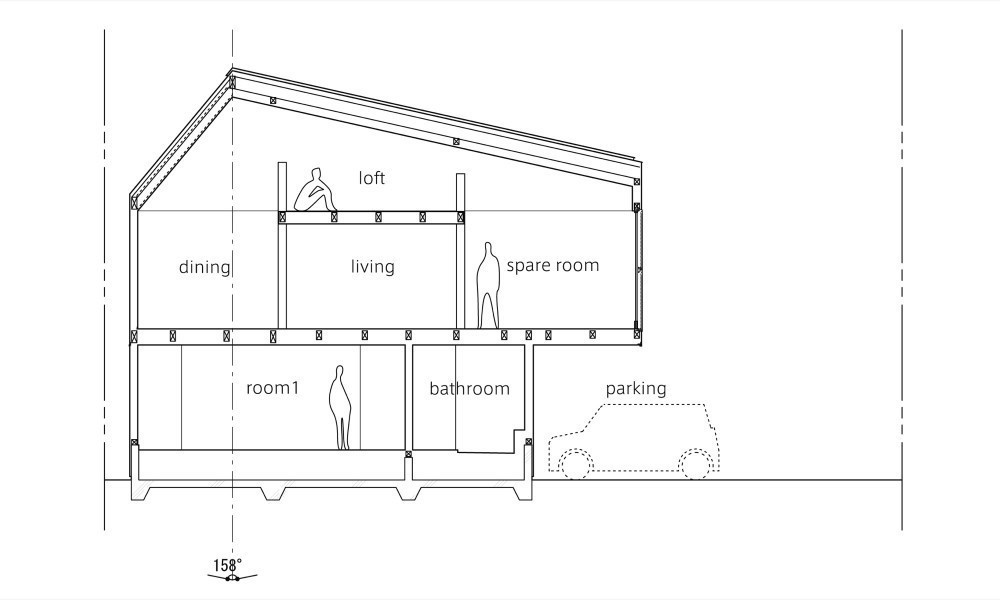
More Articles
Copyright © Fooyoh.com All rights reserved.