Modern Family Home in Mexico Creatively Designed by Jorge Hernández de la Garza
2014.04.16
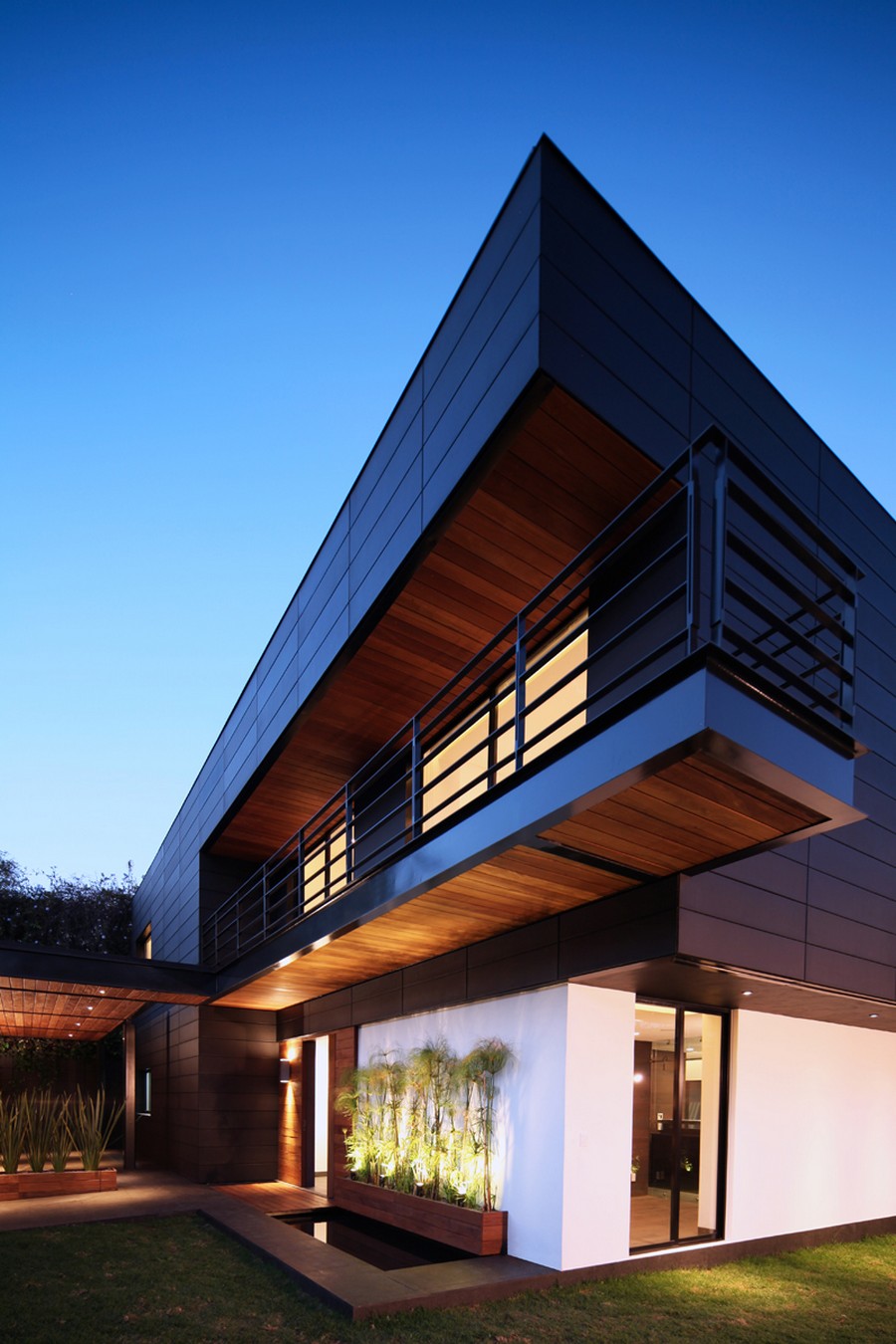
Located in Del Valle, in Mexico City, is the Fatima House by Jorge Hernández de la Garza. Designed for a young couple, the architectural plan consists of a main level where the social areas are located, with an inviting living room, dining room, bar, wine cellar, kitchen, and family room. The upstairs accommodates the bedrooms and a studio.
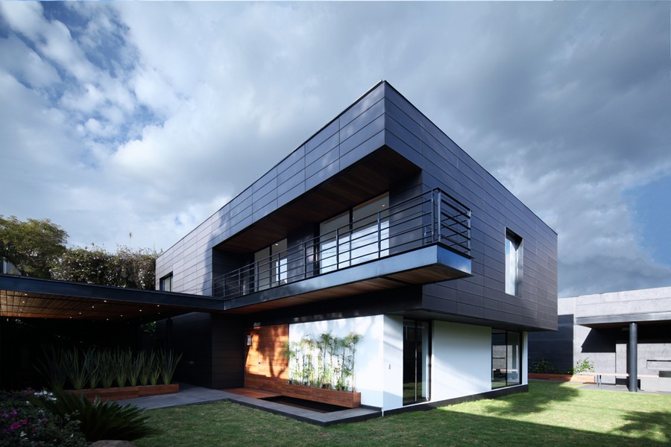
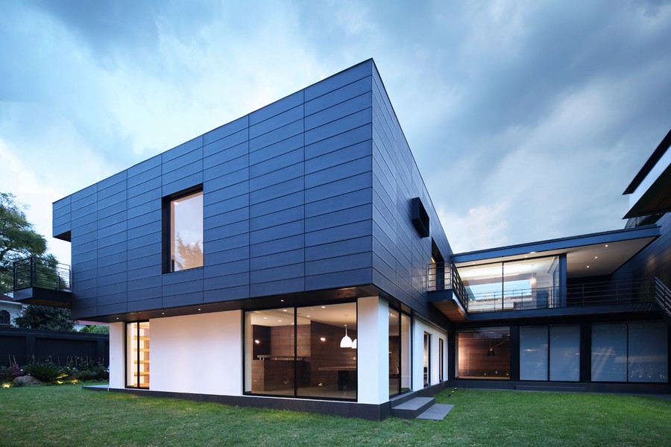
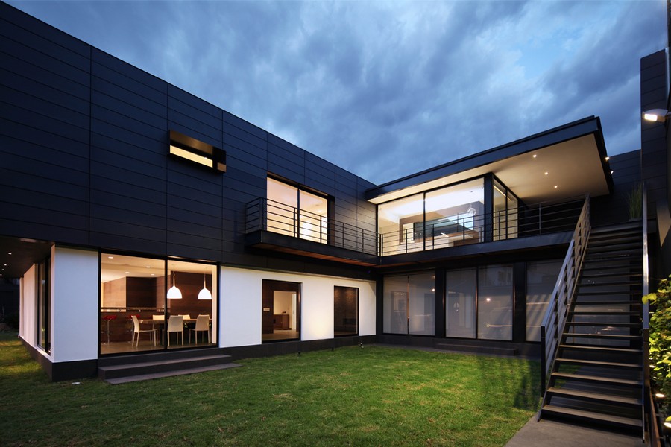
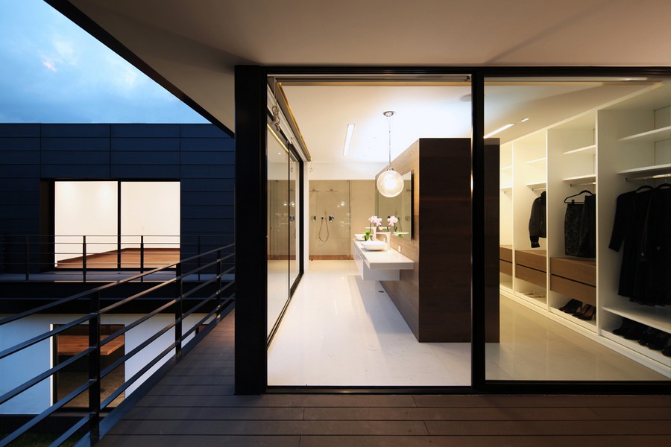
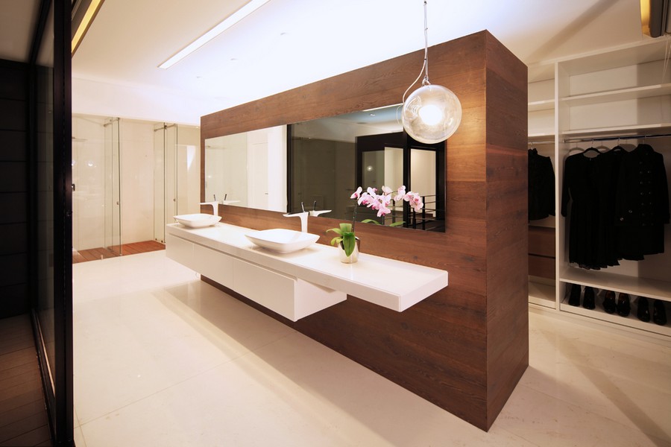
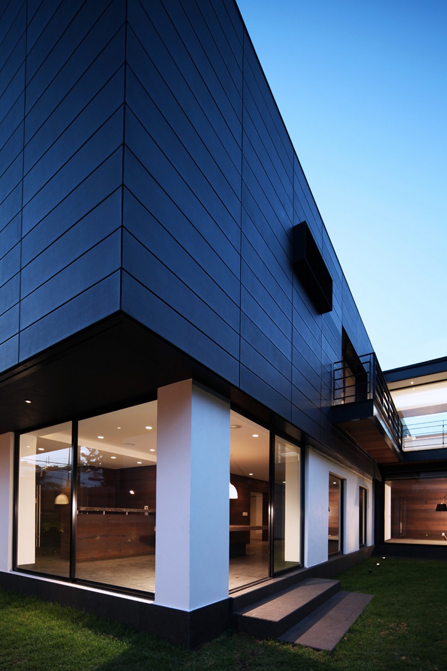
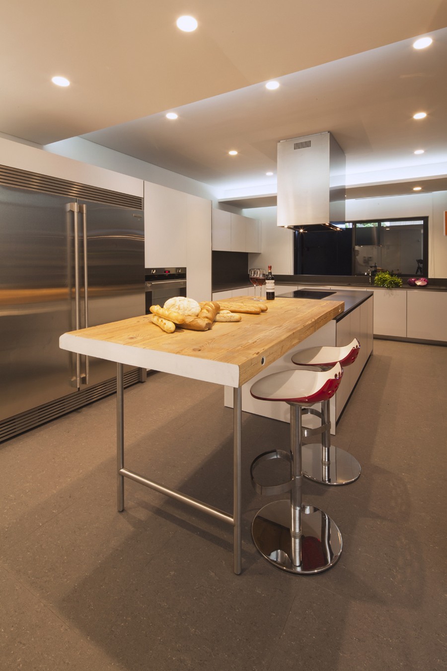
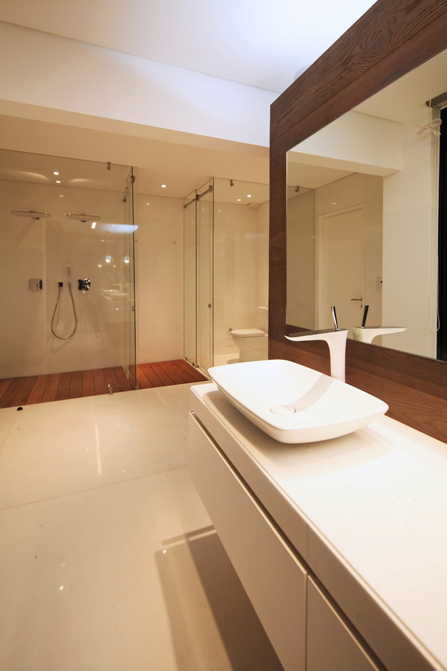
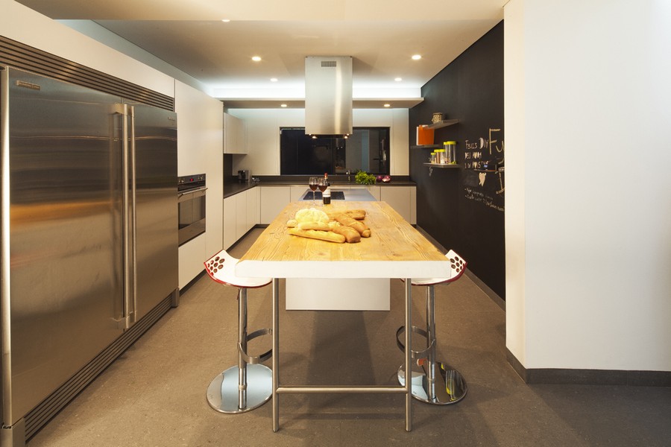
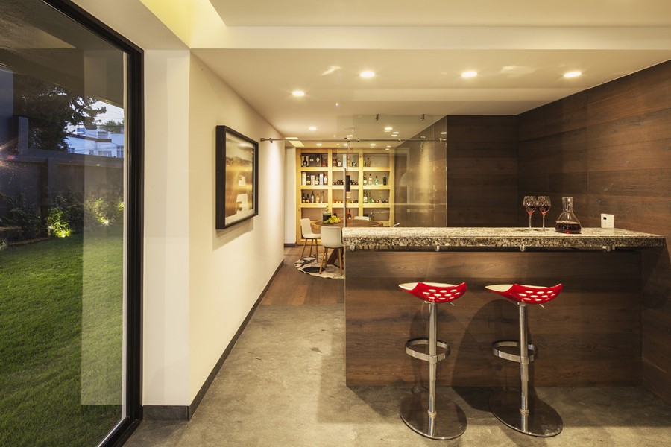
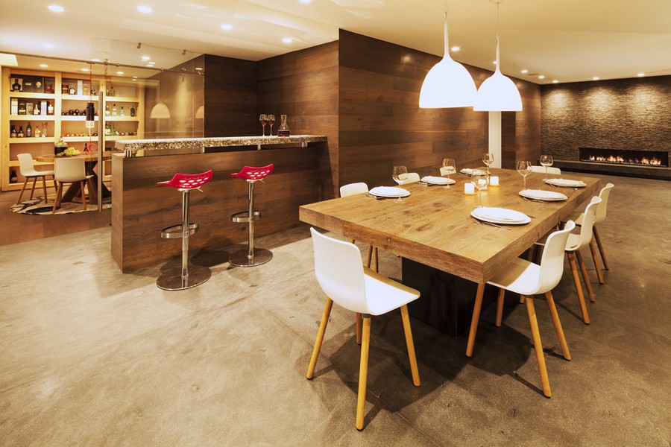
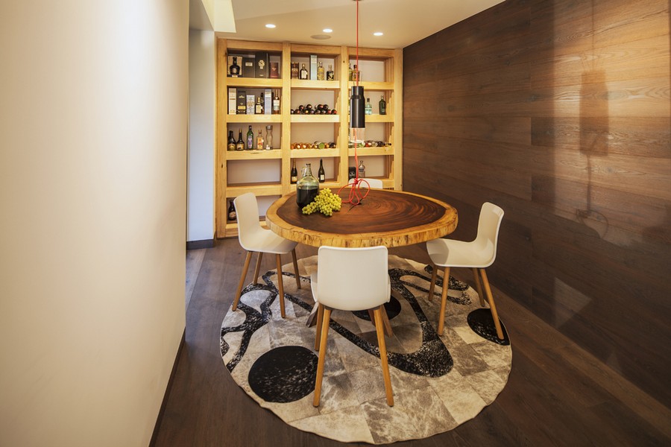
More Articles
Copyright © Fooyoh.com All rights reserved.