Contemporary Mariam House by Antonio Altarriba Arquitecto
2014.01.23
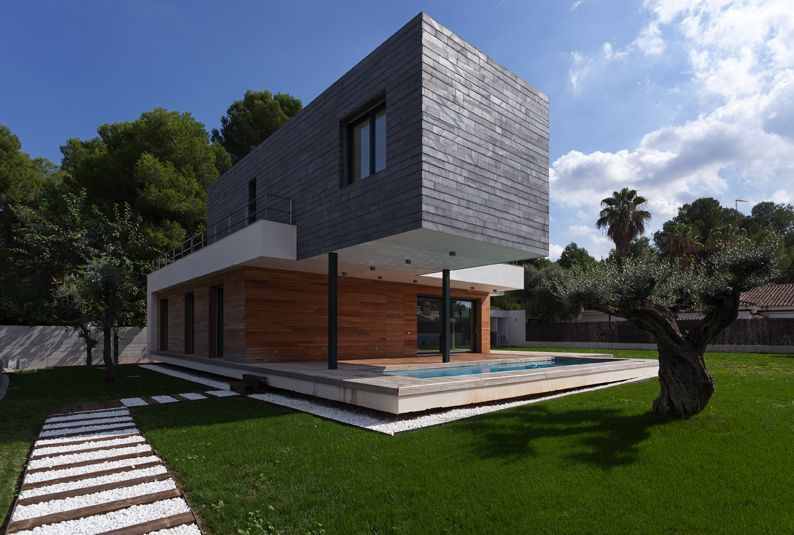
The contemporary Mariam House was envisioned and implemented by architects Antonio Altarriba. The 510 square meter home adapted to the characteristics of its site in Bétera, Valencia, Spain.
One facade is oriented towards the street while the other opens up to the courtyard and swimming pool to the south. The developing team described the project as: “Conceptually, it is composed of a volume for the day area on the ground floor, clad externally with white plaster on the rear areas, and wood on the front, and another volume for the sleeping area on the upper level, clad in phyllite stone, supported by the lower volume and cantilevered on the south and west sides“.
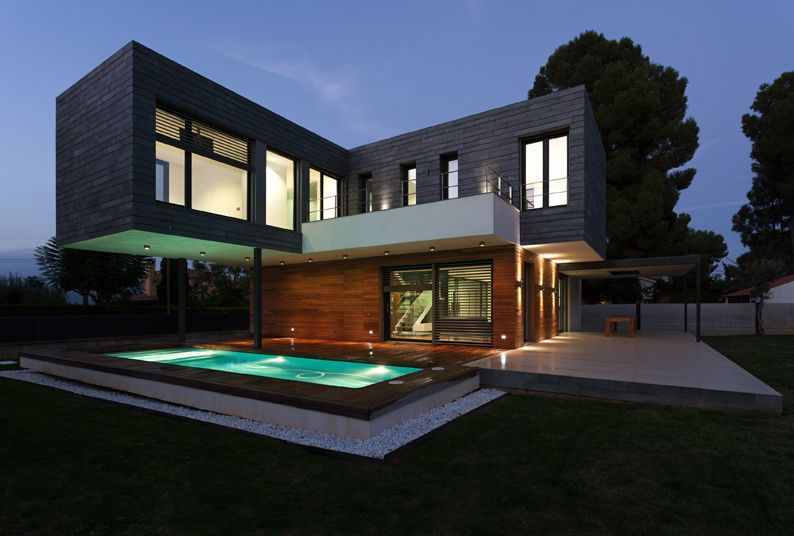
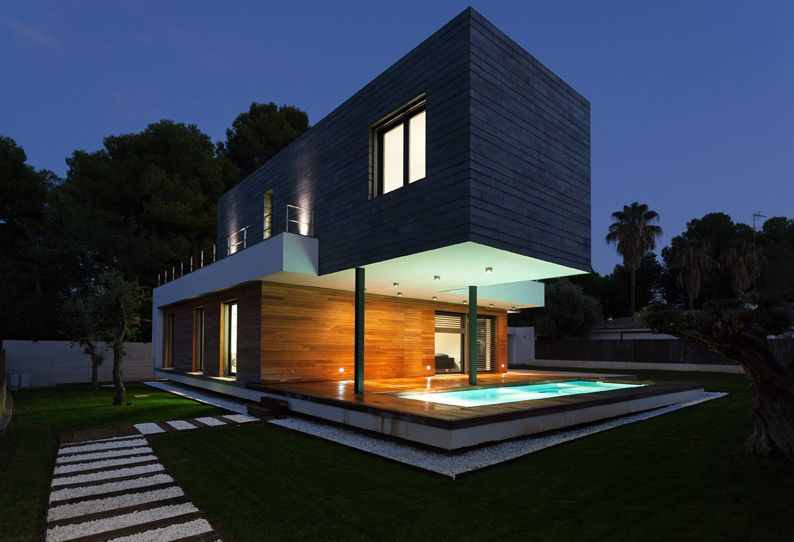
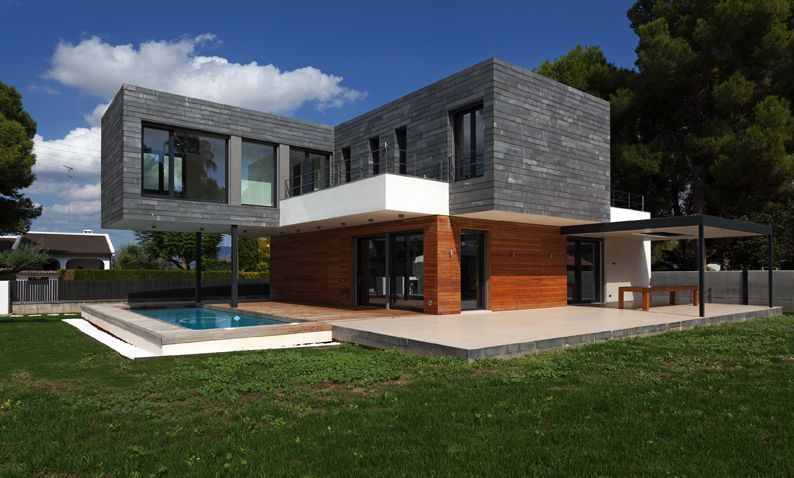
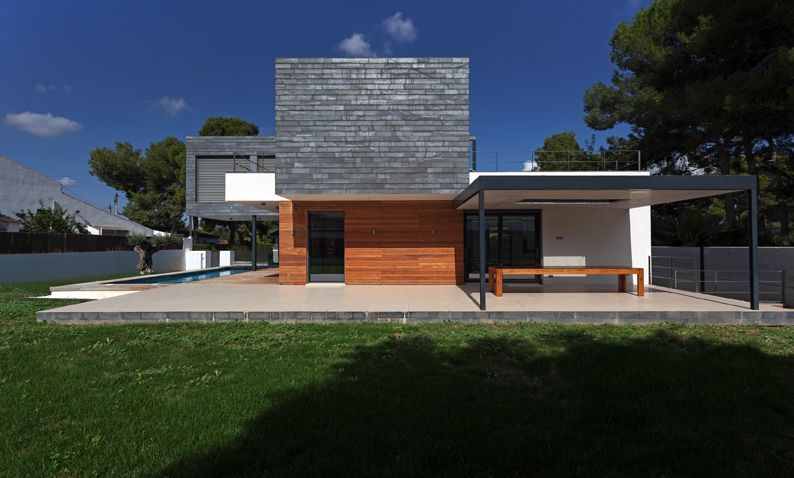
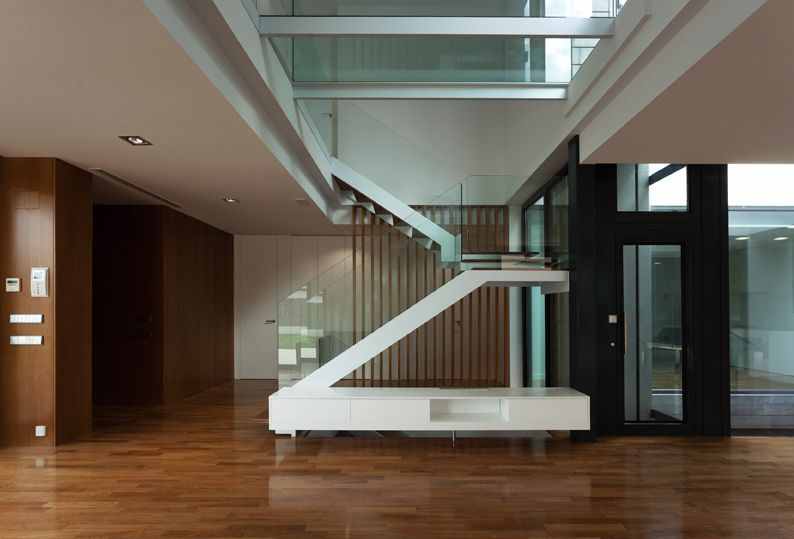
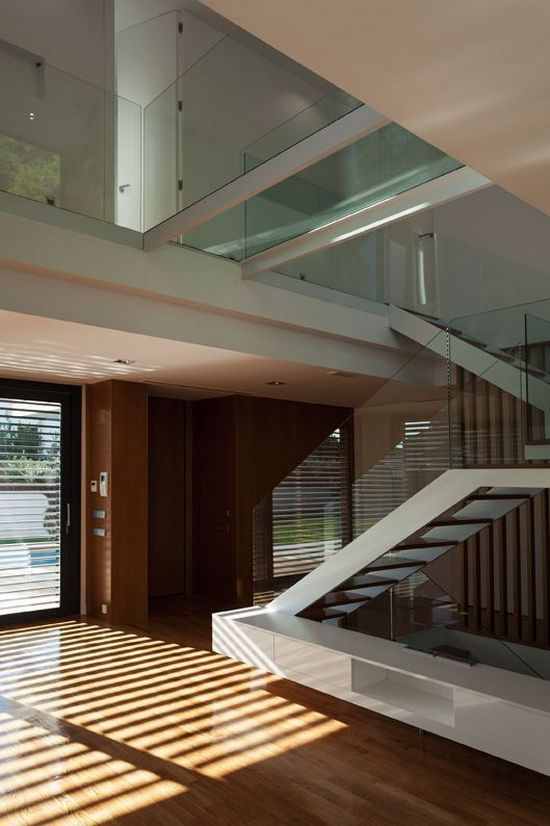
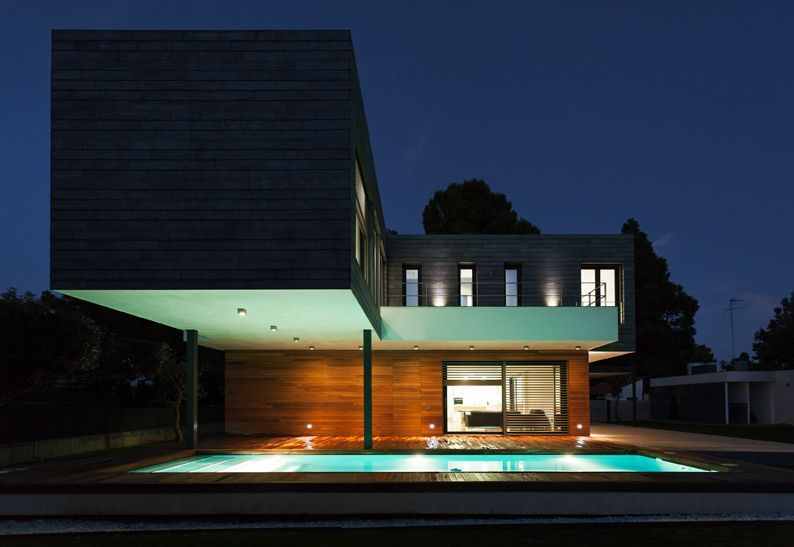
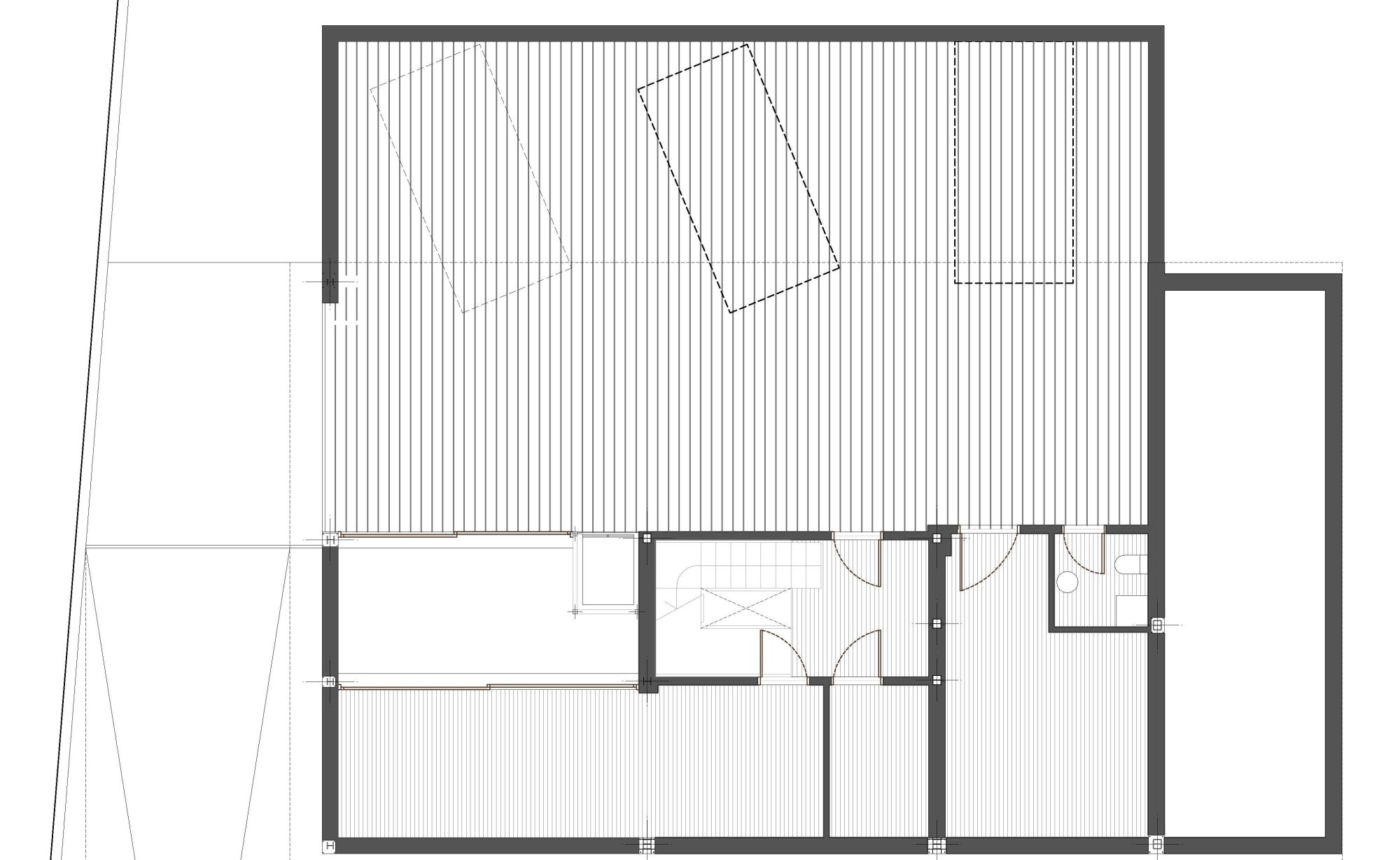
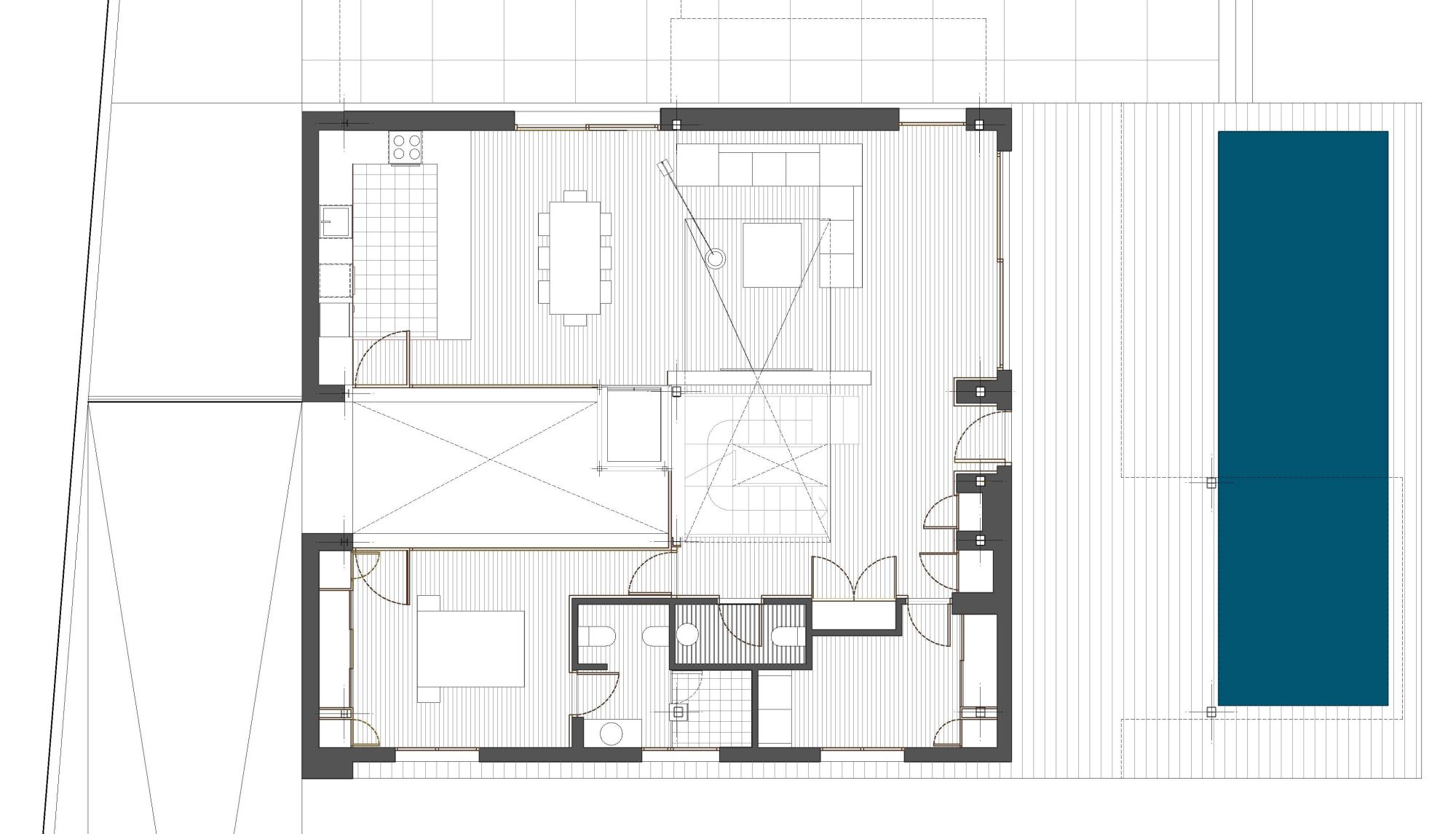
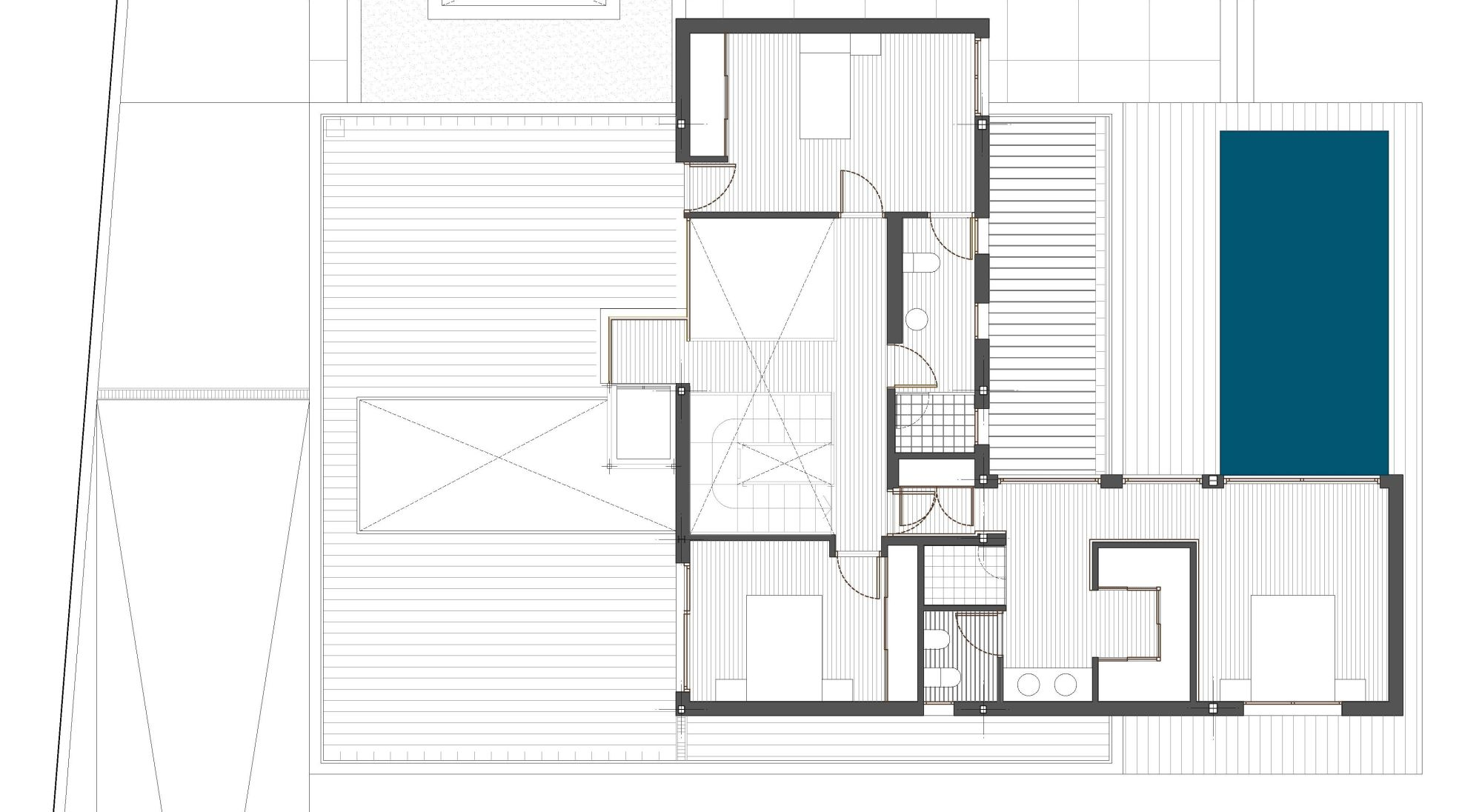
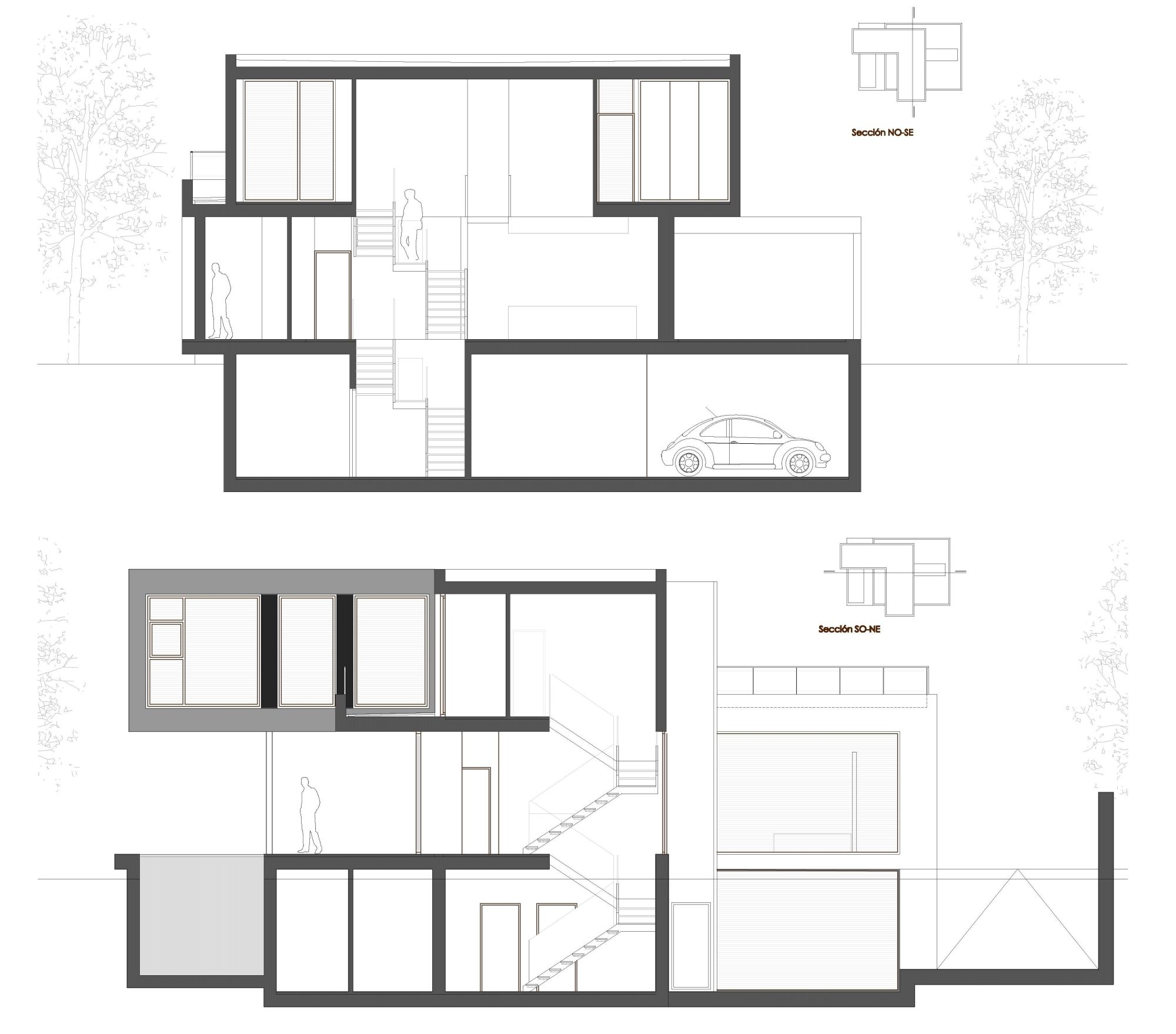
More Articles
Copyright © Fooyoh.com All rights reserved.