Incredible "Roominaroom" Project By atmos studio
2013.11.23
London-based architects atmos studio received a 2013 UK Wood Award yesterday for this "Roominaroom" project.
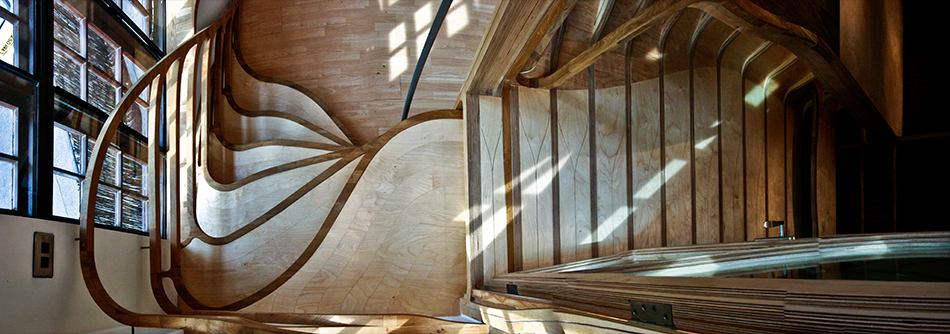
This insanely detailed wooden room actually fans out towards another room located on the topmost floor of the apartment, connected via intricate, vine-like beams and a beautifully polished, inlaid floor. The architects explain how they built all that using "a CNC-carved kit of timber parts":
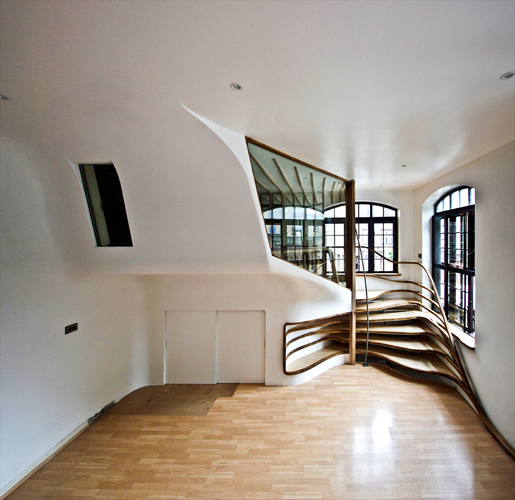
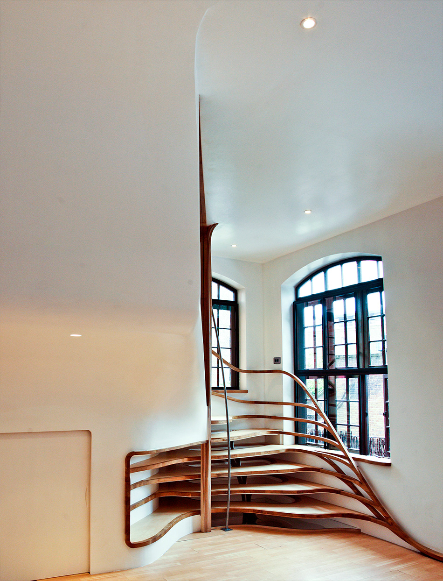
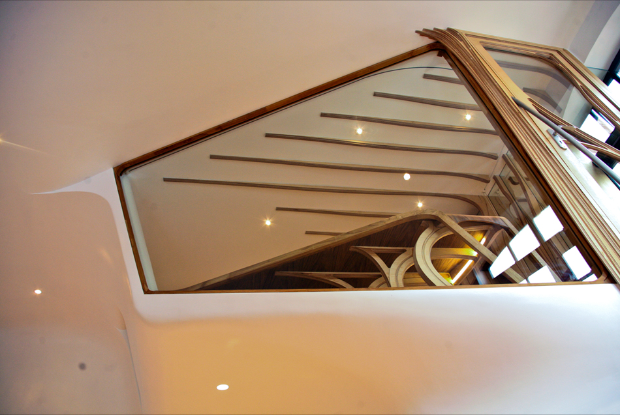
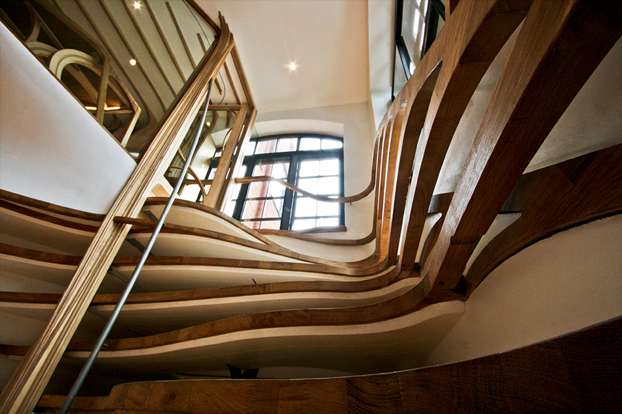
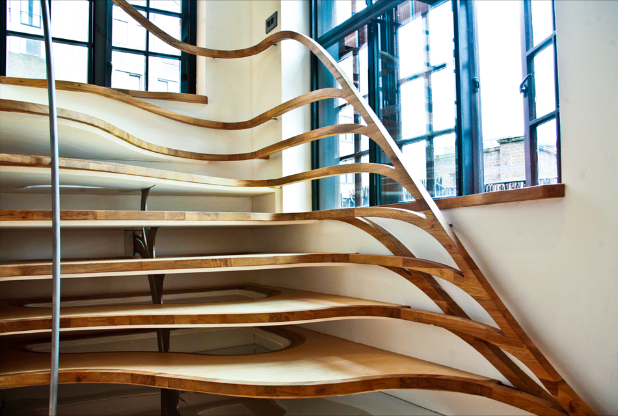
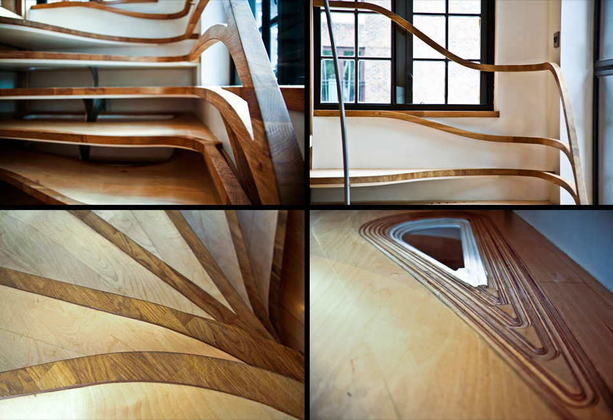
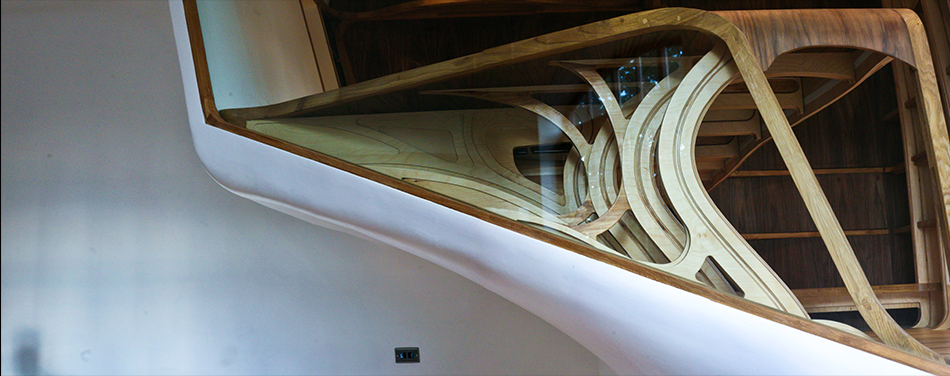
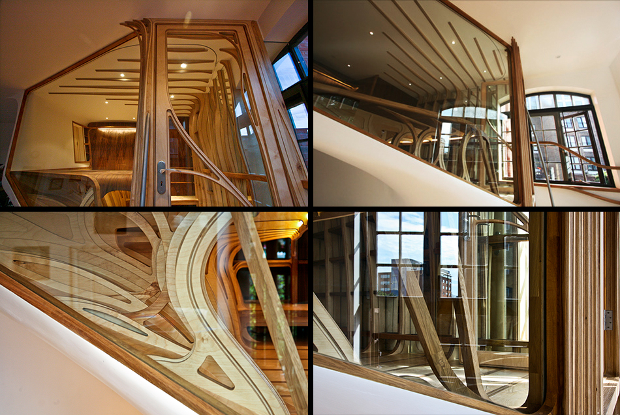
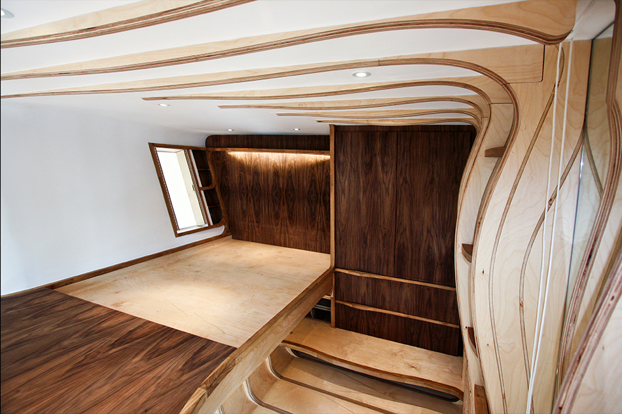
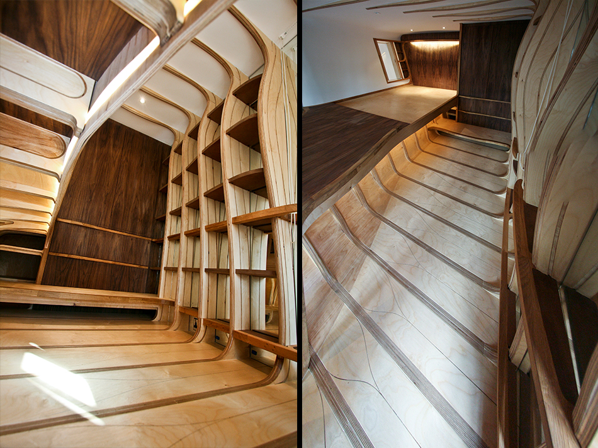
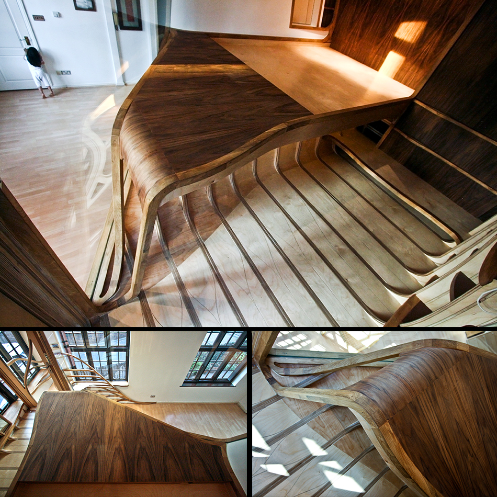
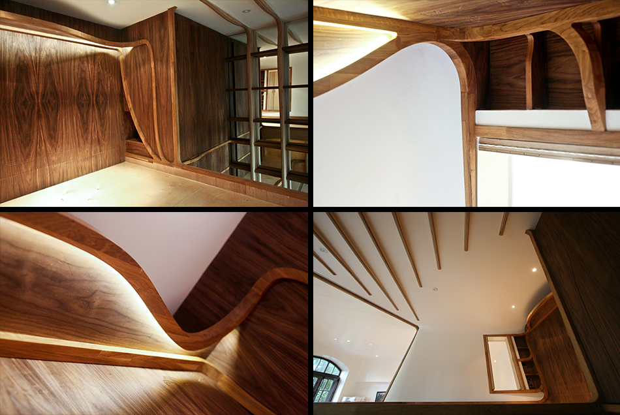
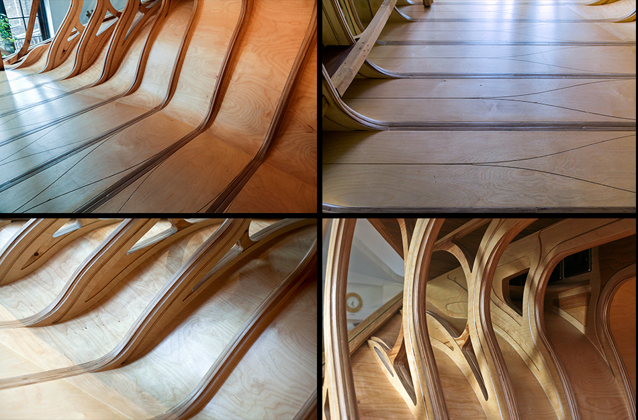
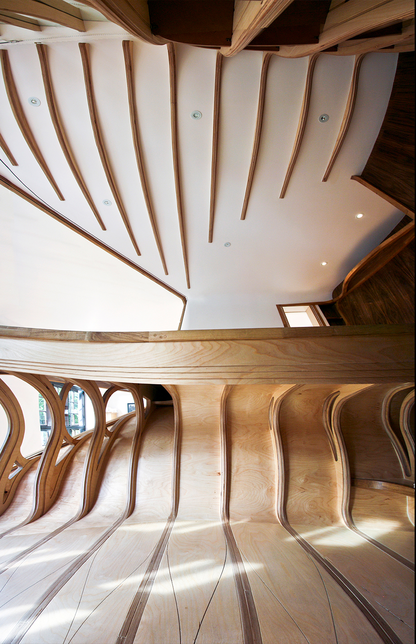
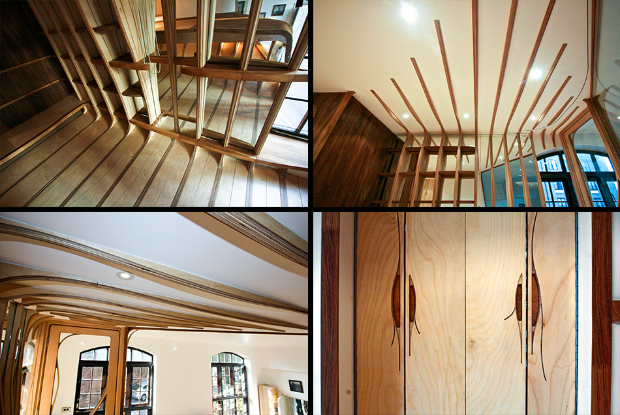
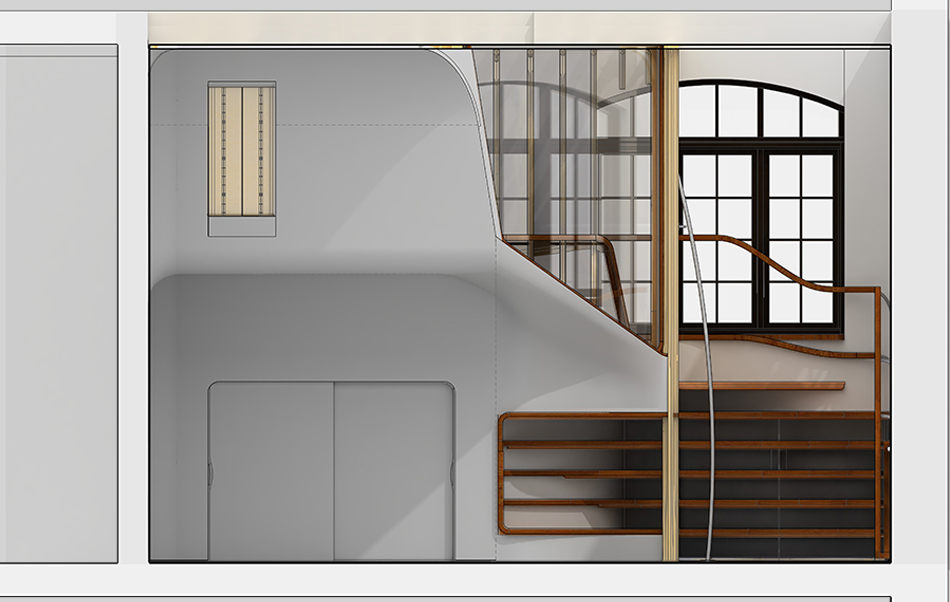
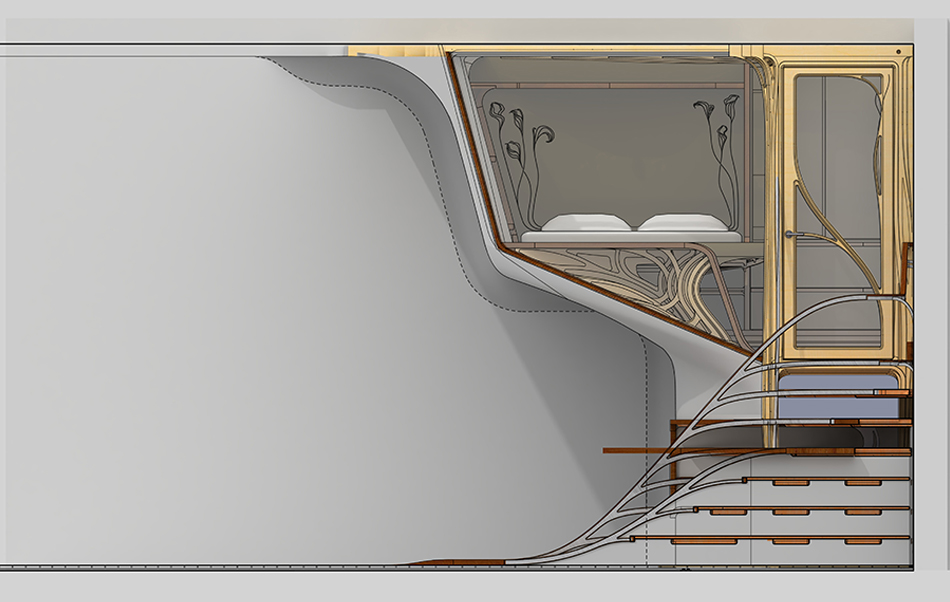

This insanely detailed wooden room actually fans out towards another room located on the topmost floor of the apartment, connected via intricate, vine-like beams and a beautifully polished, inlaid floor. The architects explain how they built all that using "a CNC-carved kit of timber parts":
"The clients for this small residential jewel have an expanding family but fixed walls. Since they couldn't expand upwards or outwards, they had to expand inwards."
"The room arrived in the back of a truck, flat-packed and rapidly unfolded into a set of submillimetre-perfect digitally-fabricated ribs that were connected and erected within a day."
Check out the rest of the photos of this amazing room below:"The room arrived in the back of a truck, flat-packed and rapidly unfolded into a set of submillimetre-perfect digitally-fabricated ribs that were connected and erected within a day."

















More Articles
Copyright © Fooyoh.com All rights reserved.