Apartment at Paulicéia Building by JPG.ARQ
2015.01.05
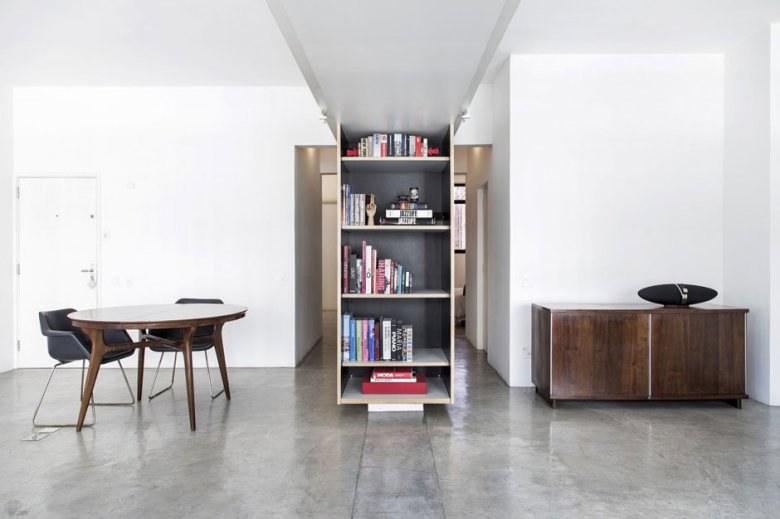
Check out this renovation project by architecture firm JPG.ARQ. The interior is a clean and functional one, with a unique open plan. The center piece of the apartment features a closet serving as a multifunctional unit and the main partition throughout the apartment. Check out more pictures in the gallery below:
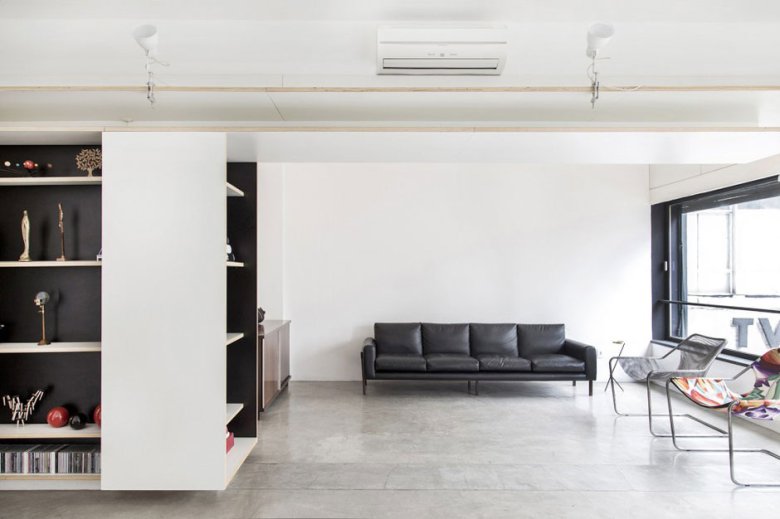
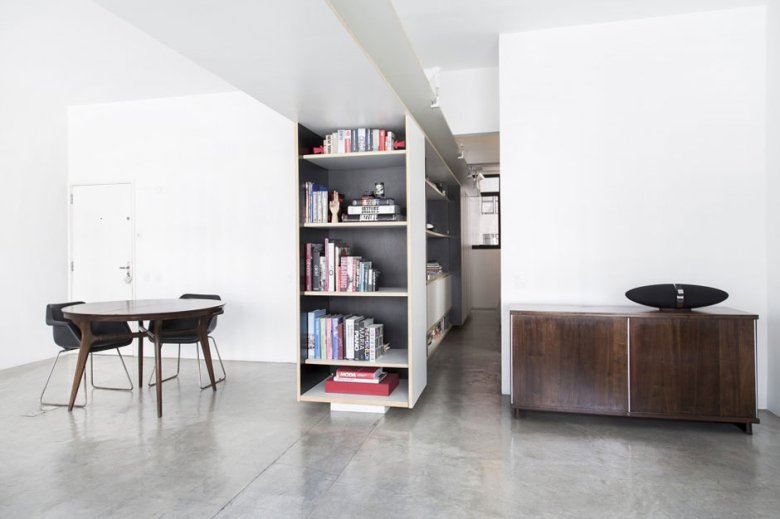
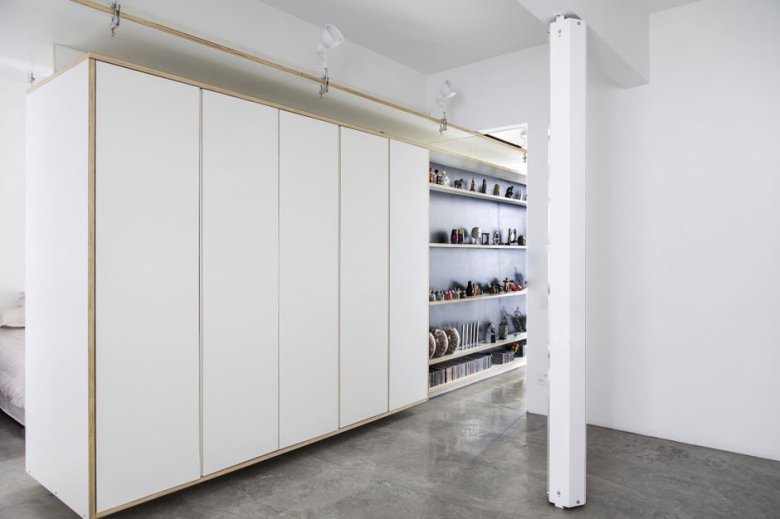
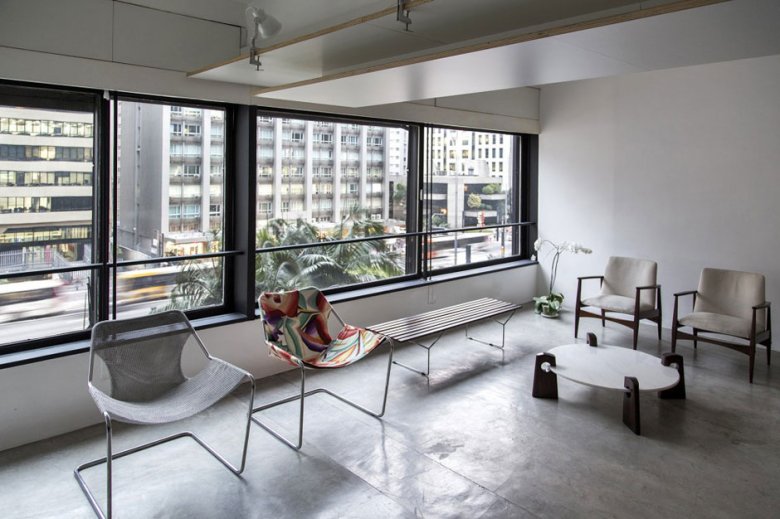
More Articles
Copyright © Fooyoh.com All rights reserved.