Inside Cisco-Meraki’s San Francisco Office
2014.01.21
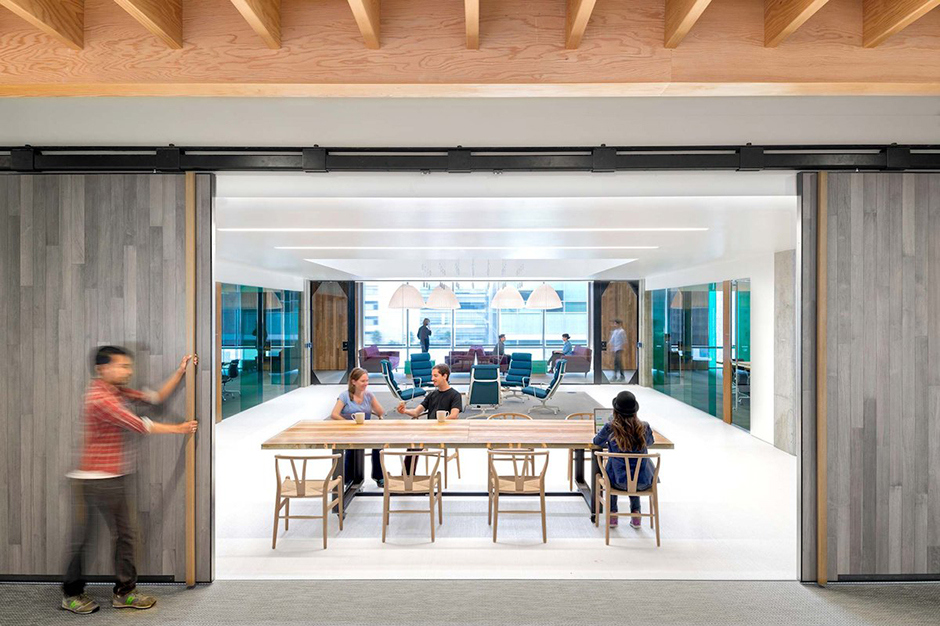
San Francisco-based design firm Studio O+A completed their work for Cisco-Meraki's new office. The 110,000 square foot space was envisioned as appearing as simple and easy to use as the wireless routers made by the newly merged Cisco-Meraki.
They used an abundance of natural light and collaborative avenues with various meeting spaces ranging from formal to informal. The headquarters and furniture within were all designed to help to retain the company’s tight-knit DIY culture by giving employees more control and versatility with their workspace.
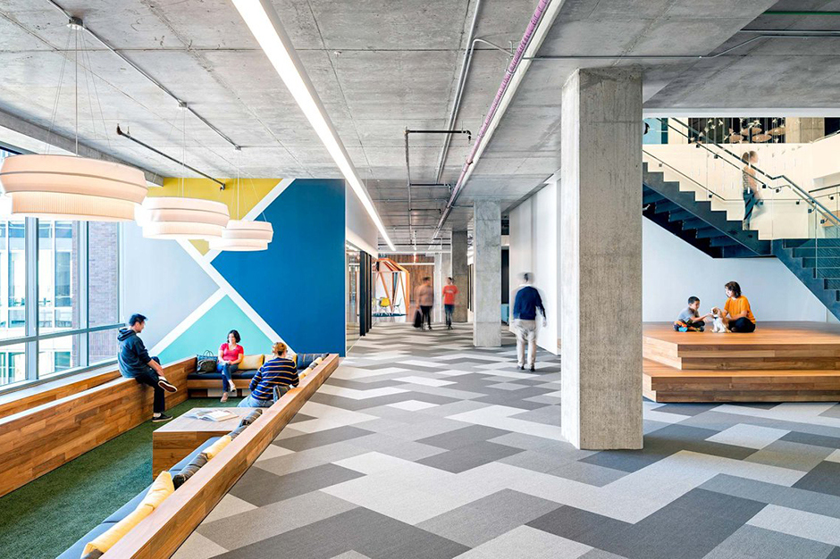
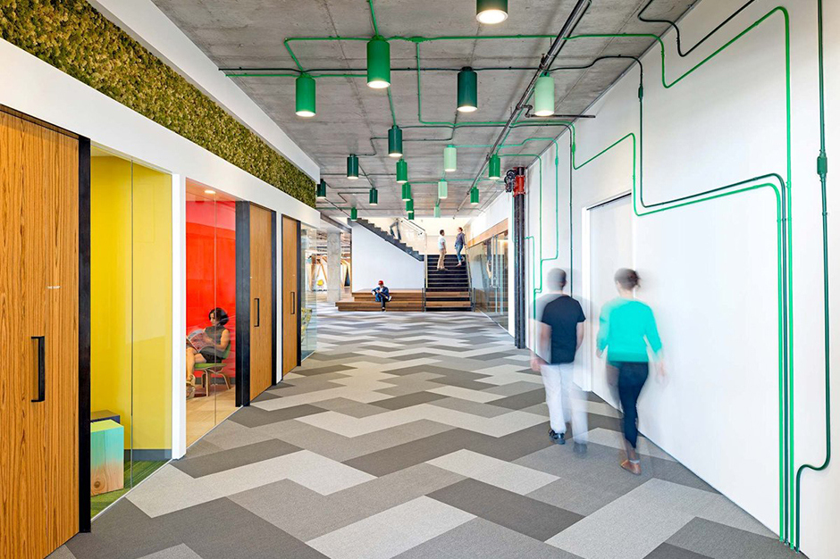
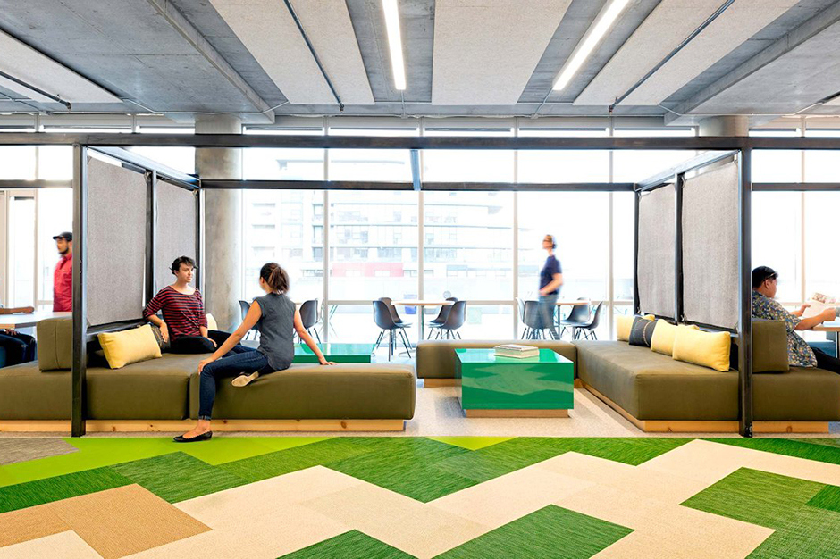
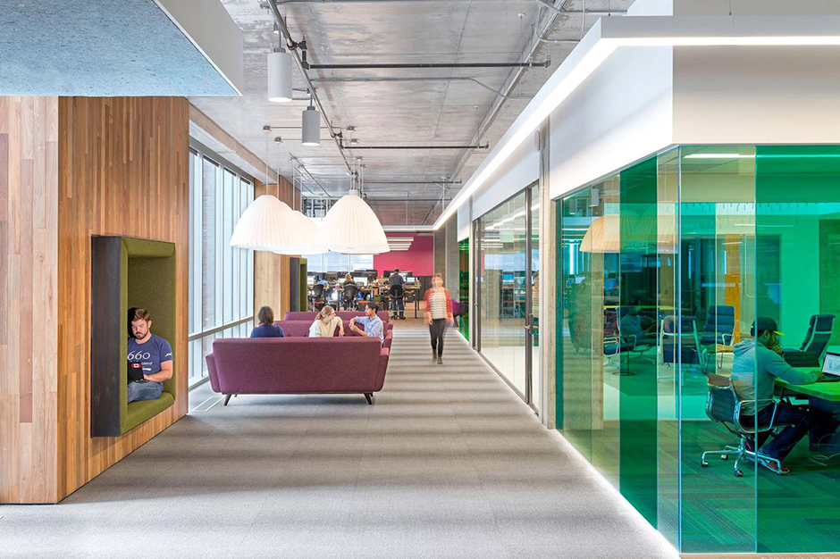
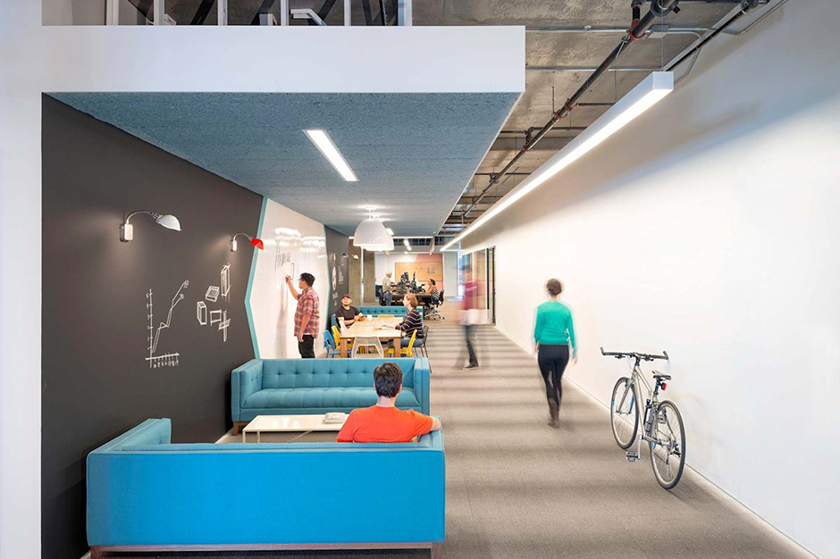
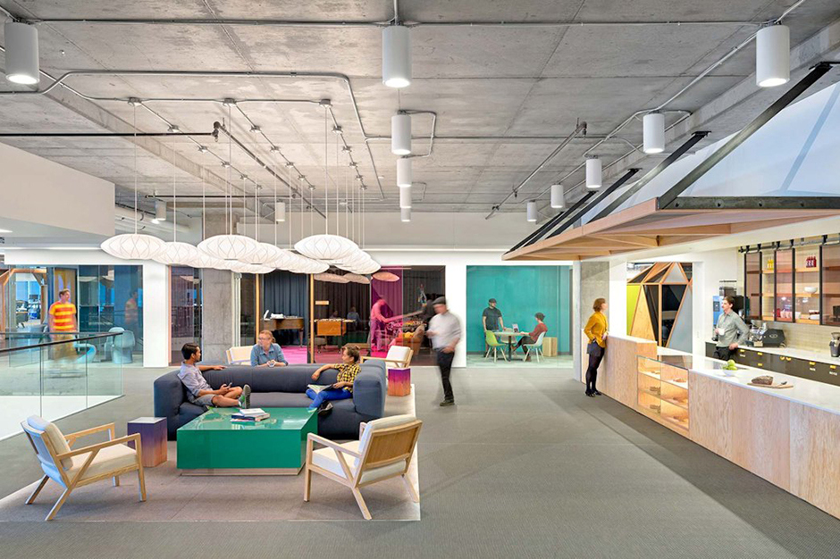
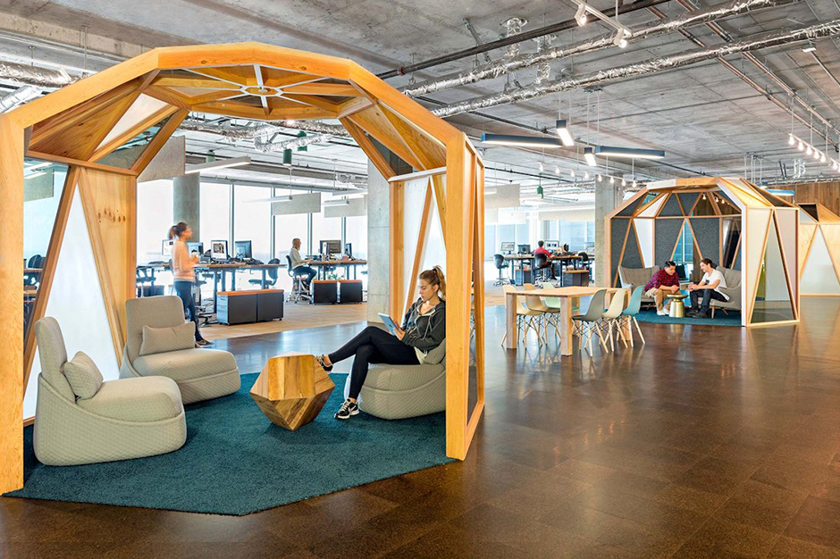
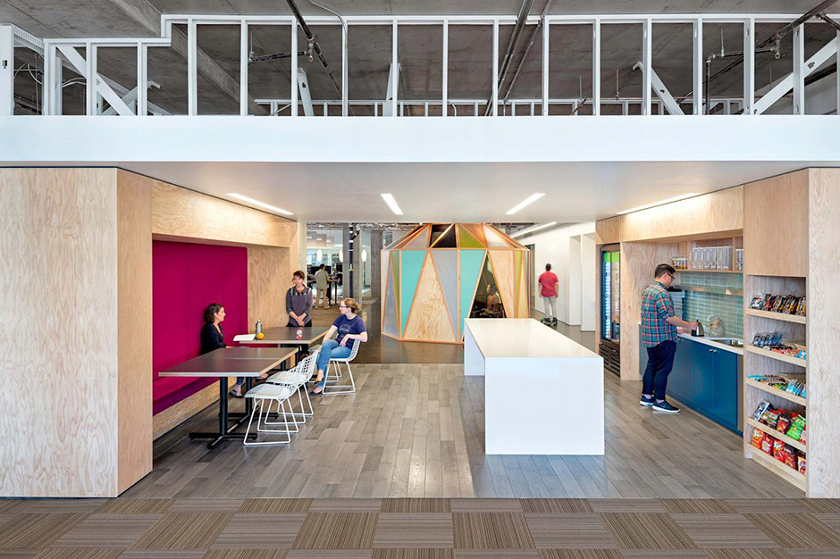
More Articles
Copyright © Fooyoh.com All rights reserved.