Vintage Scandinavian Interior Adorns this Renewed Edwardian House
2013.11.28
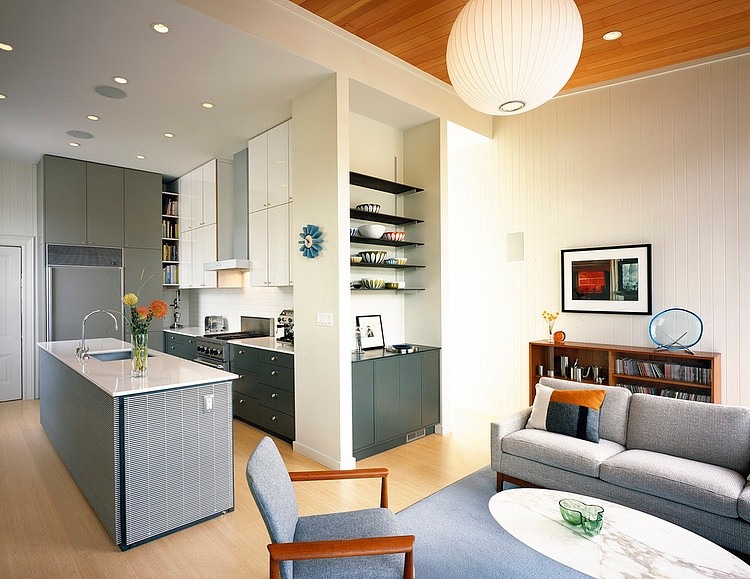
The interior of this two-flat Edwardian home called Nordquist, located in San Francisco, was designed by John Lum Architecture. The home was transformed to meet the expectation of the client. Its new design implied a much more luminous interior and a more spacious kitchen that features “an eclectic mix of aluminum grating, white quartzite, hi-gloss plastic laminate over Finn-ply cabinet doors, stained ash veneer, and matte-white brick tiles; a traditional nod to an otherwise modern composition.”
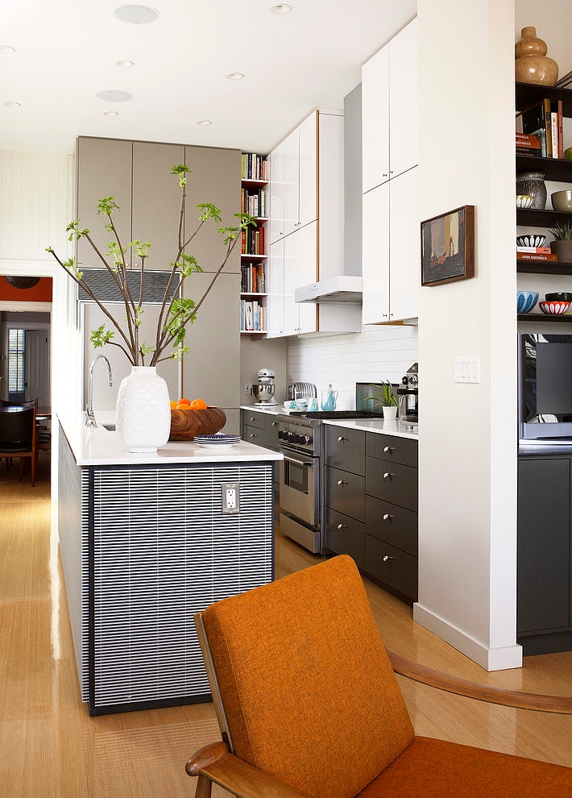
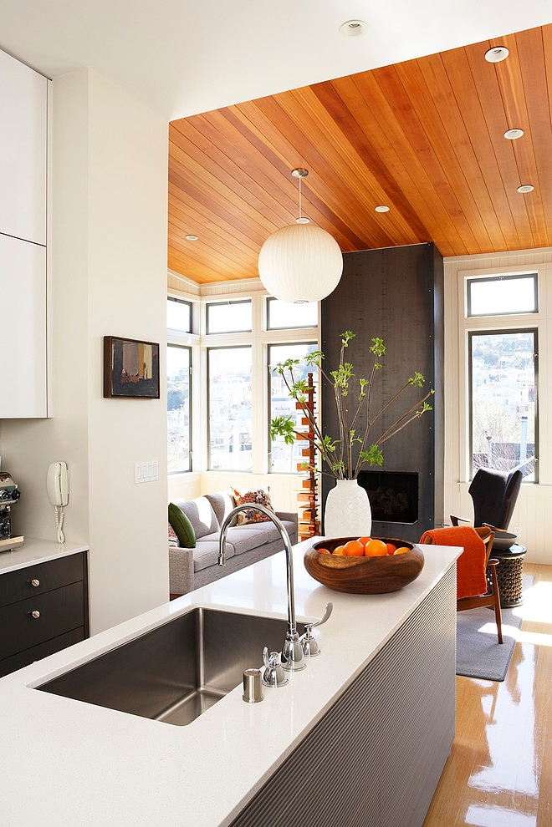
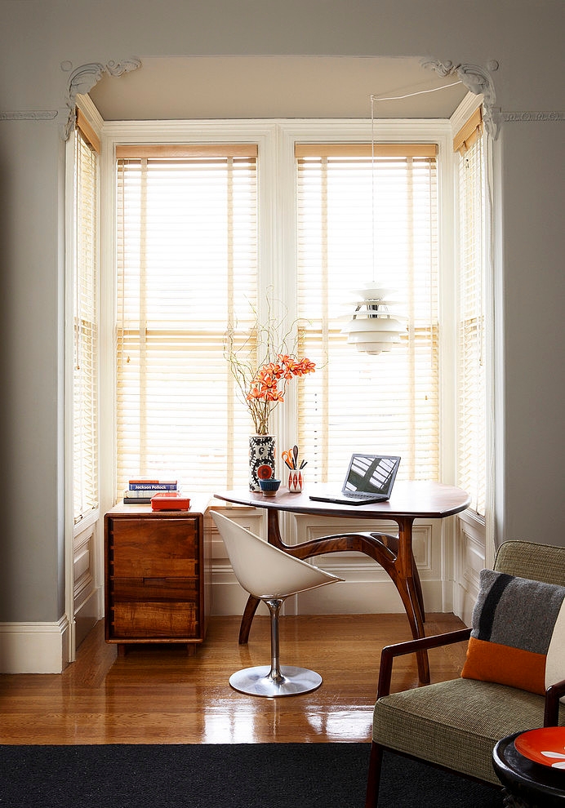

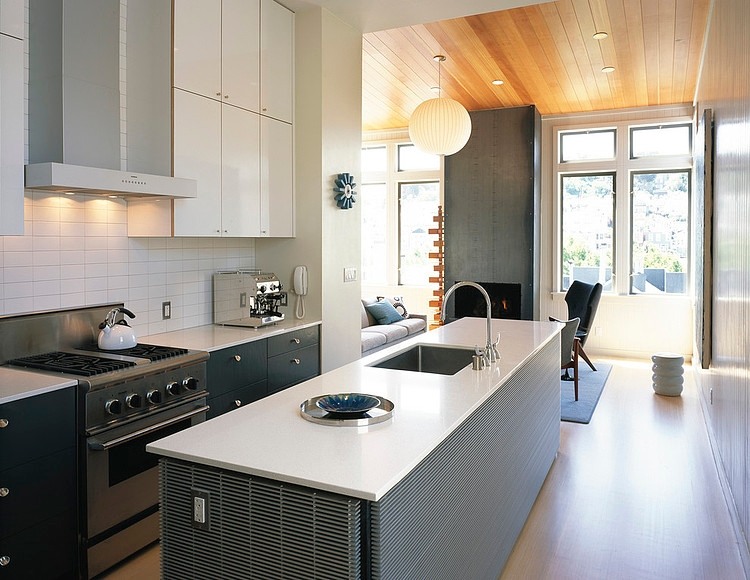
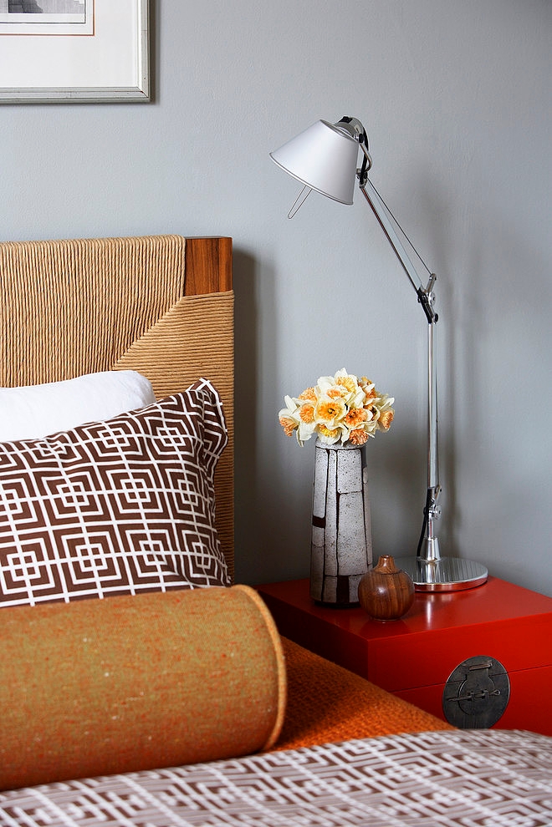
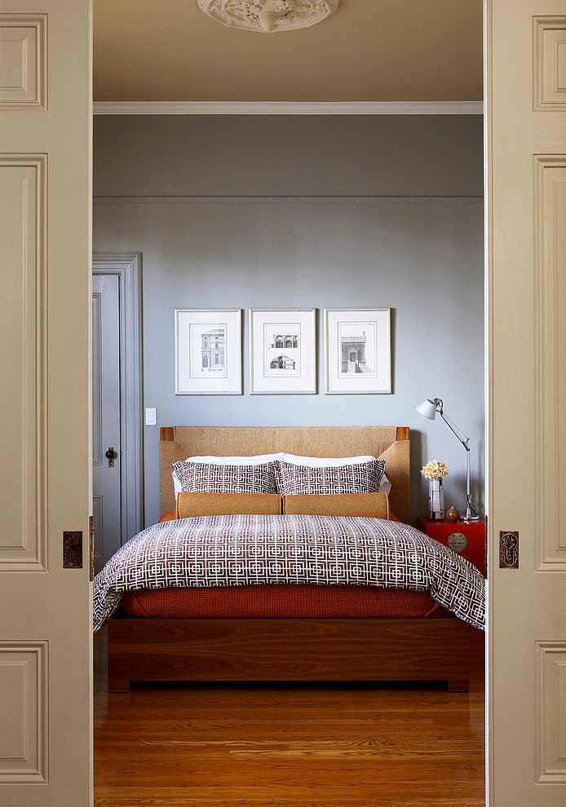
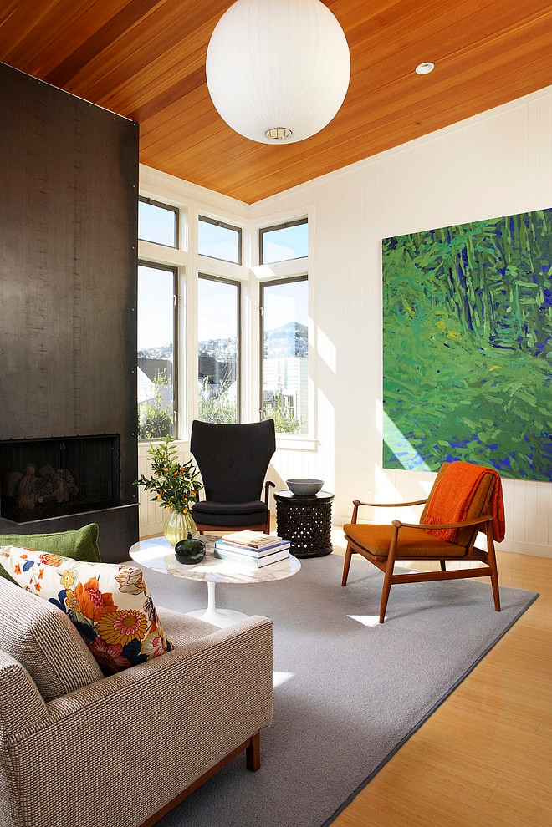
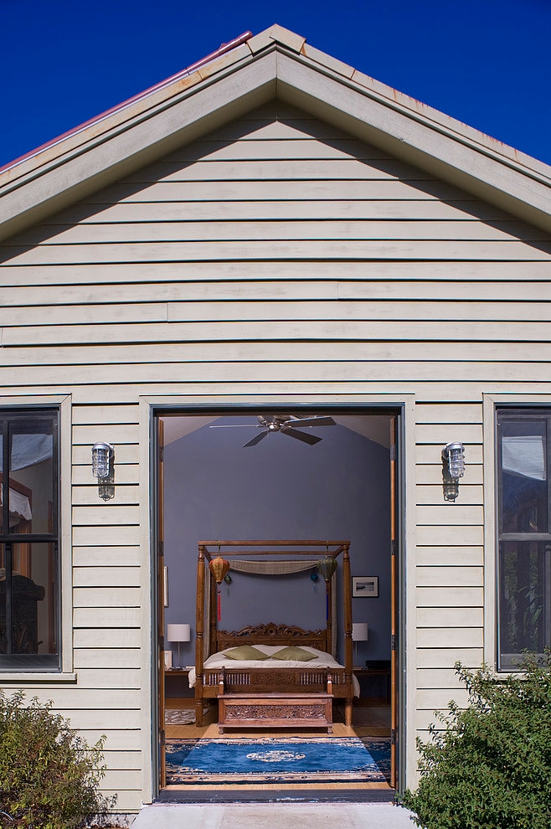
More Articles
Copyright © Fooyoh.com All rights reserved.