Warm and Spacious Loft Apartment in Milan for Work and Leisure
2013.12.02
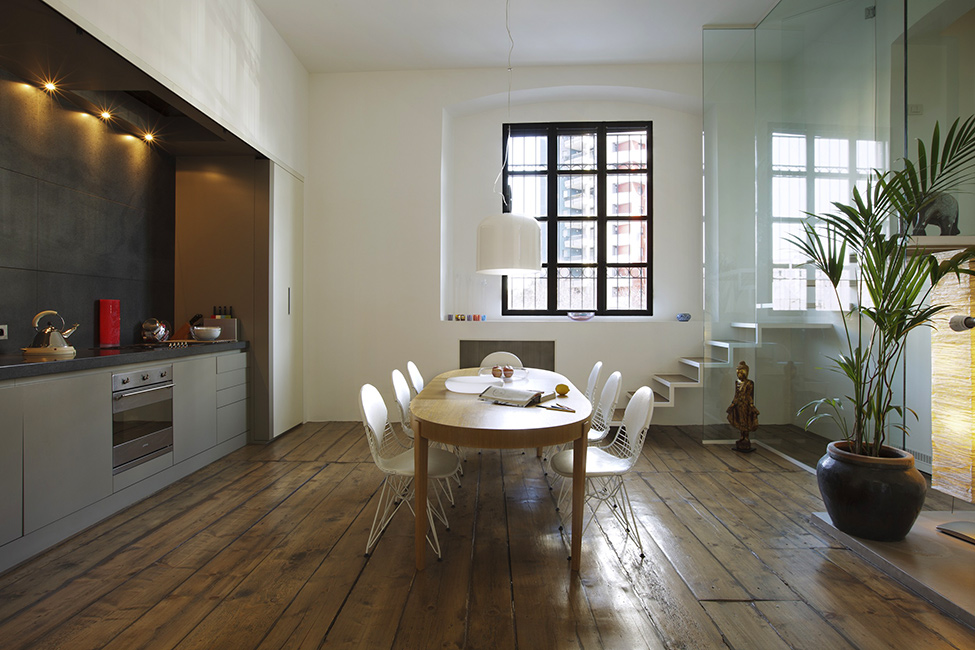
This cozy loft is located in a former soap factory in the centre of Milan. Designed for both business and leisure, the project was developed by industrial designer Frederic Gooris, in collaboration with architect Werner Silvestri. “During office hours, the dining room transforms into the meeting room by closing the kitchen in an oversized closet.”
Every inch of the space has been used cleverly. For one, the office area has been isolated acoustically. To mark the entrance into the office, a giant glass box (that represents the office) was raised above the floor - a pretty interesting design for space optimization. “The semi-underground decanting tubs were transformed into one big sleeping room with dressing room and bathroom.”
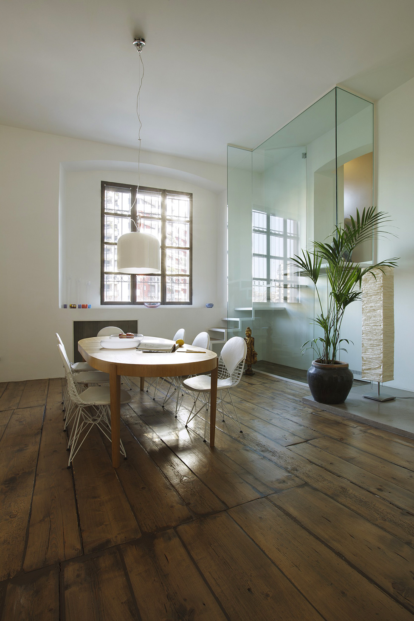
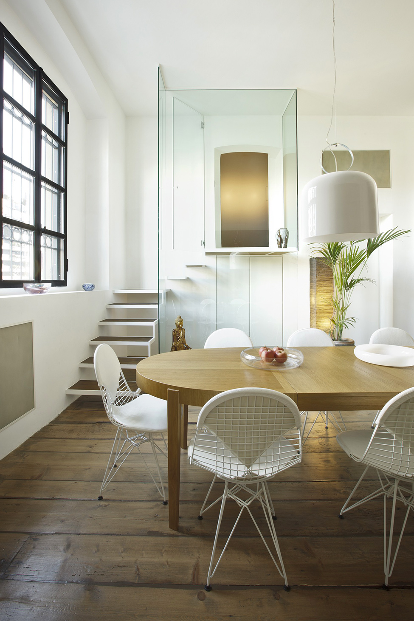
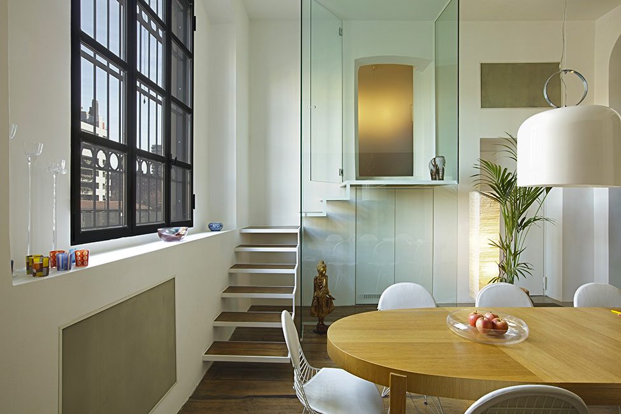
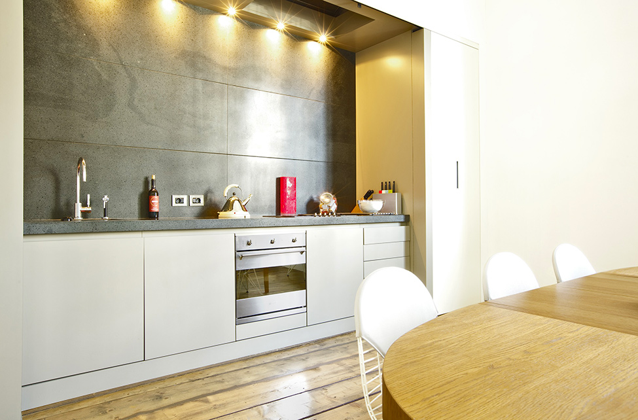
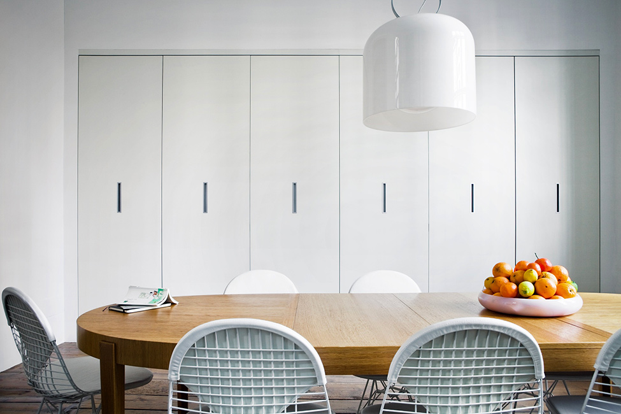
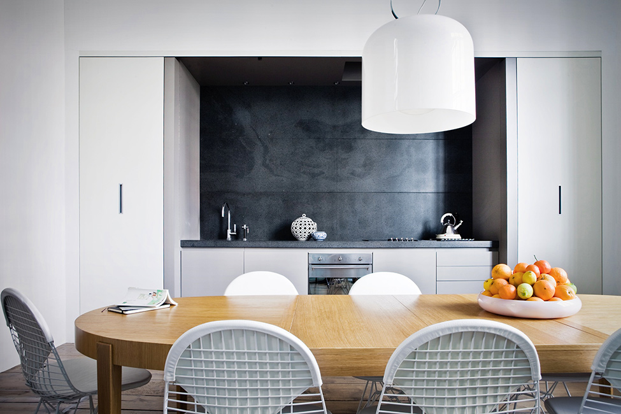
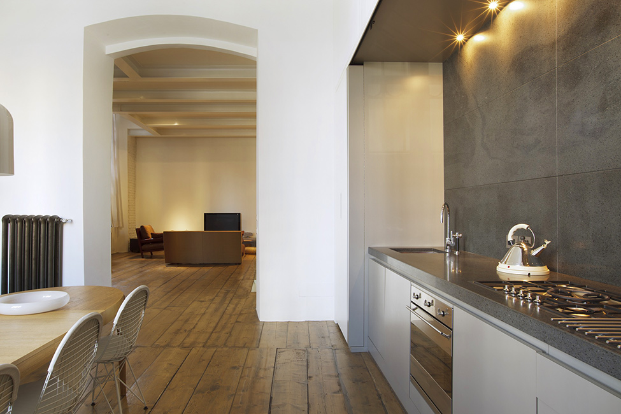
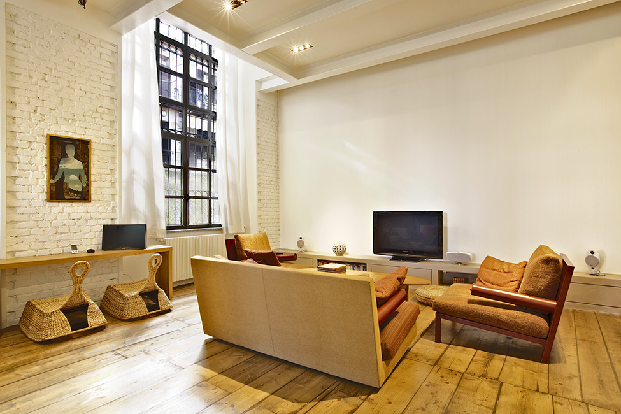
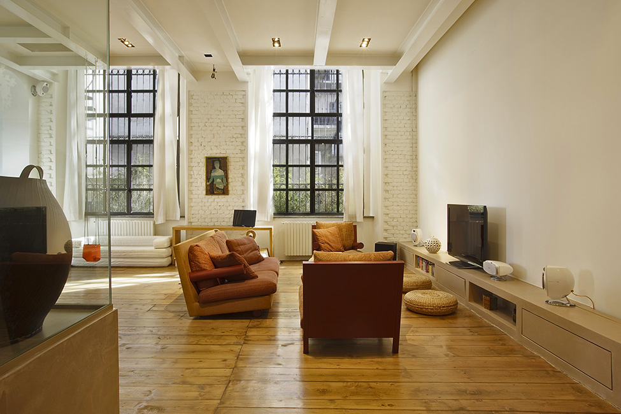
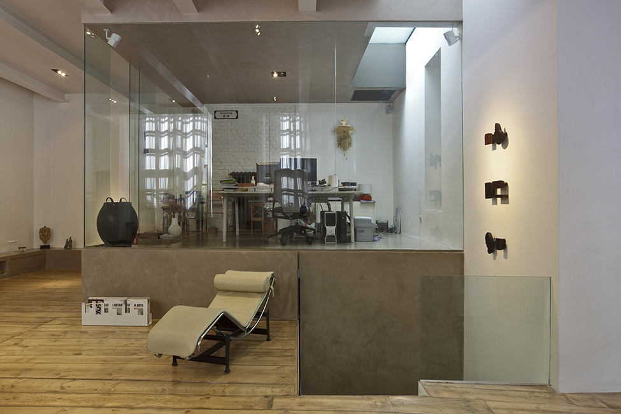
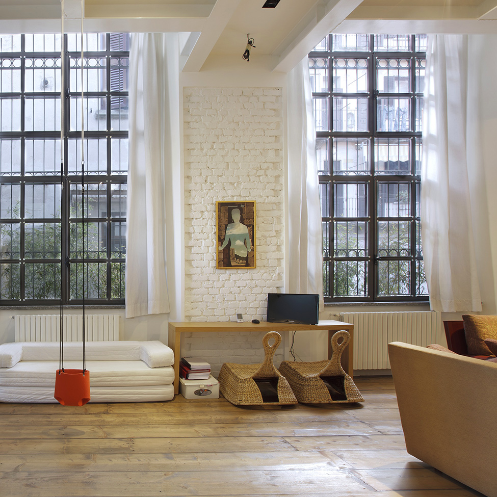
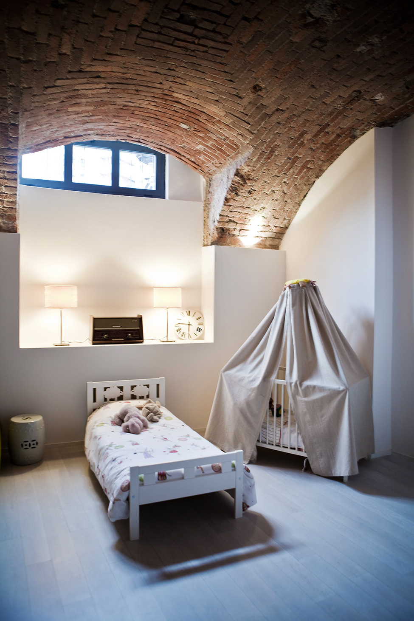
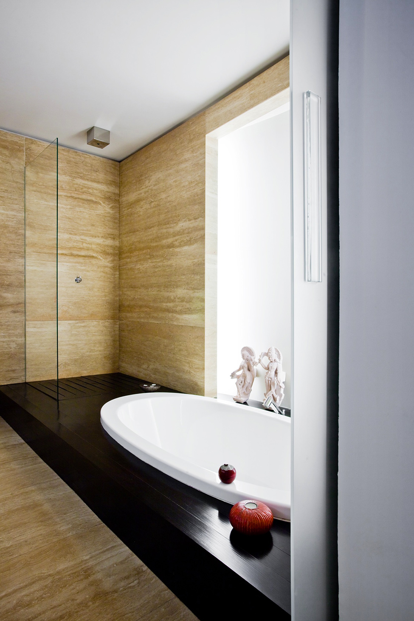
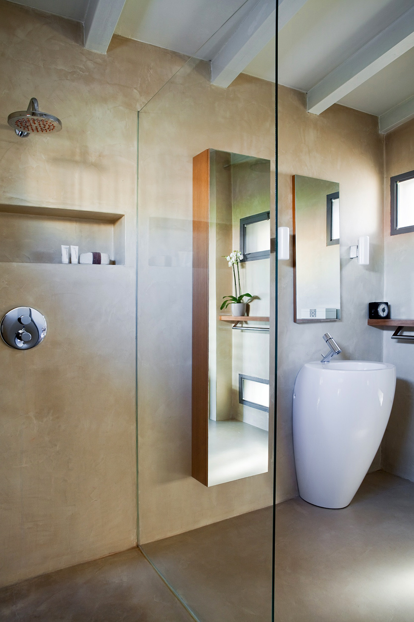
More Articles
Copyright © Fooyoh.com All rights reserved.