This Amazing House by Katsutoshi Sasaki Is Only Three Meters Wide
2014.05.19
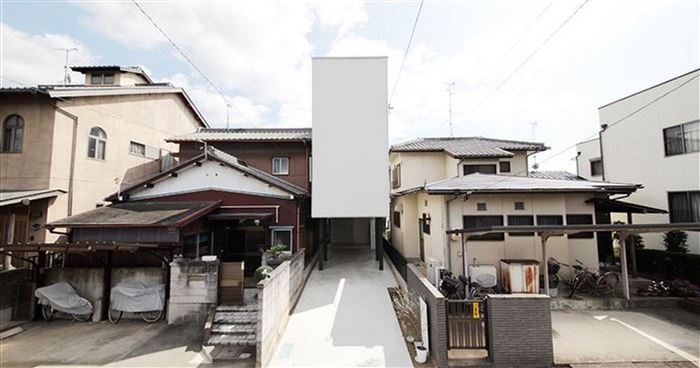
Talk about saving space. Designed by architects Katsutoshi Sasaki and Associates, this modest home redefines the meaning of saving space. So how did they manage to build everything within just 69 square meters?
Instead of building horizontally, the architects decided to make the most out of the vertical space that was available. Every nook and cranny had to be measured accordingly in order to optimize to the space based on the height of each user.
This could explain why the children’s bedroom measures in at 1.3 meters high, whereas the living room’s height is 4.4 meters. They even managed to find enough space to slot in an indoor garden. Check out the rest of the amazing results below.
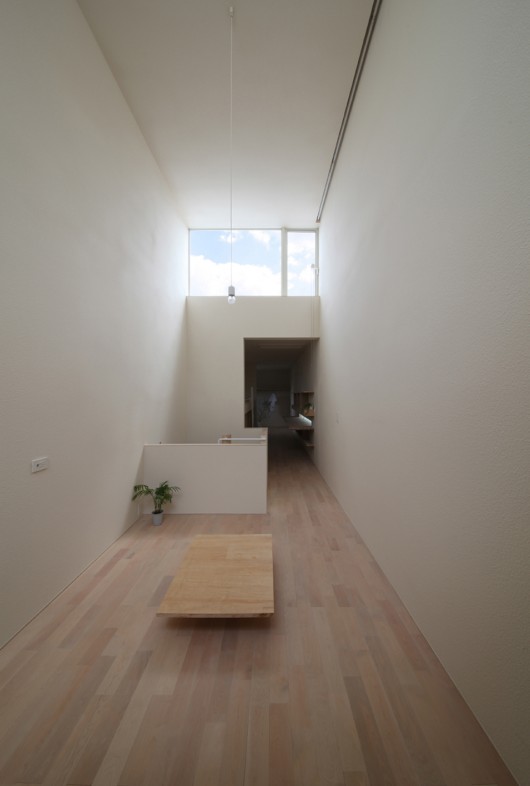
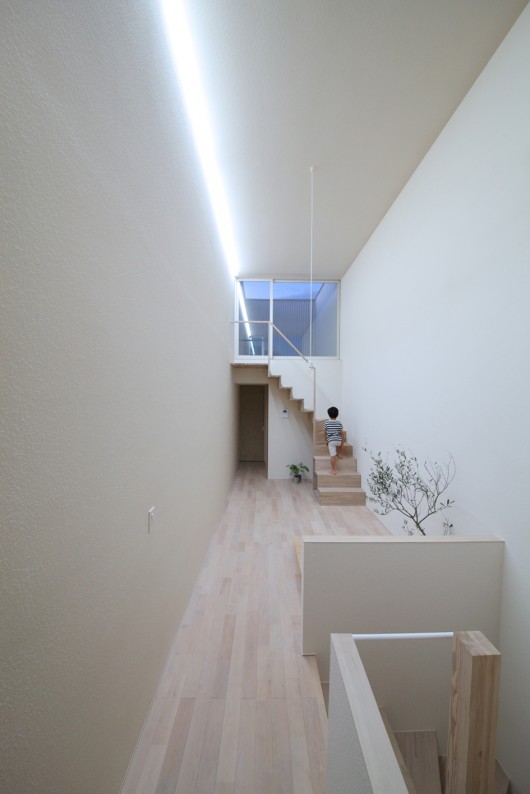
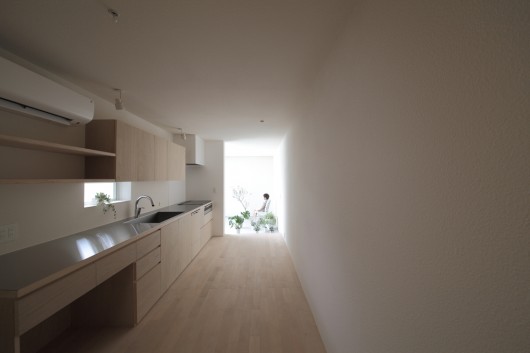
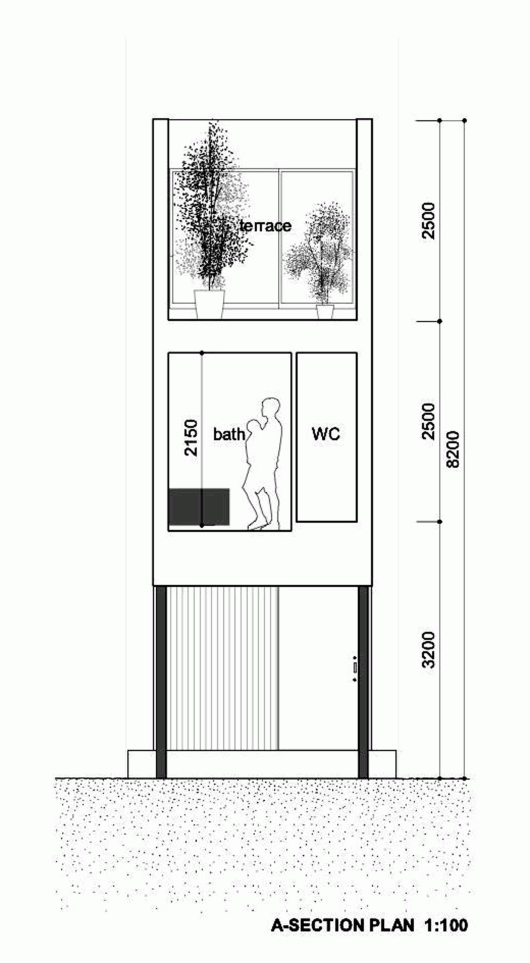
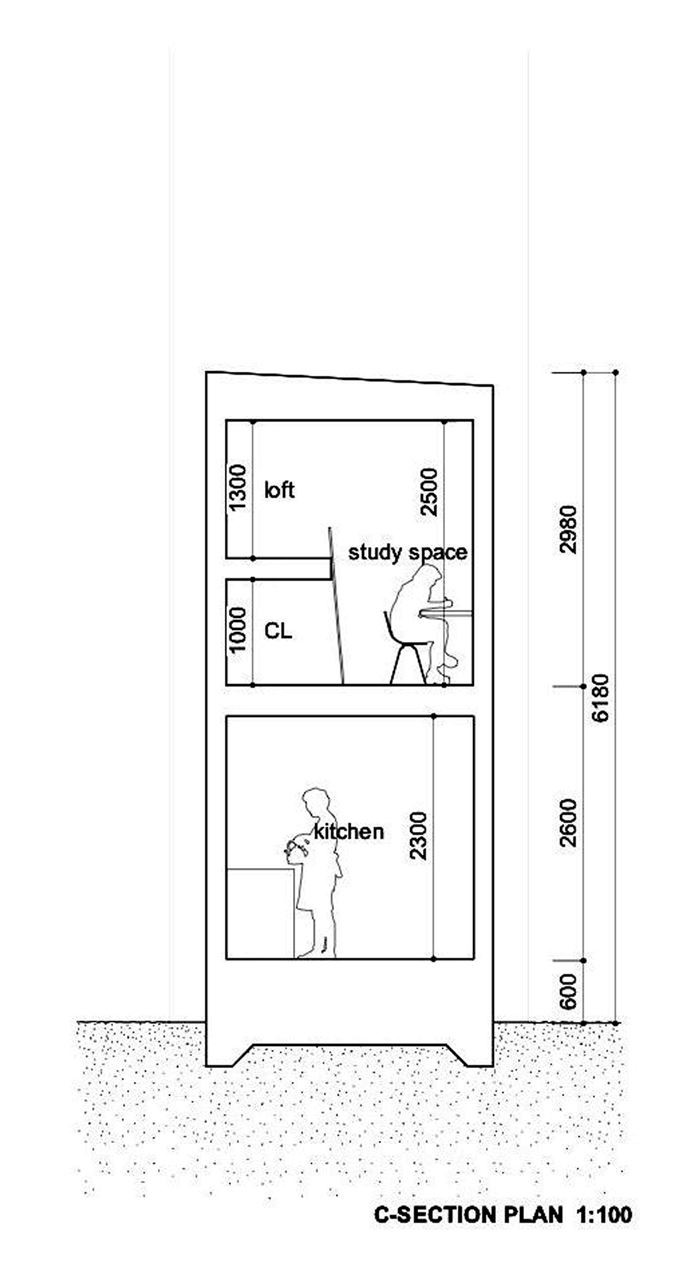
More Articles
Copyright © Fooyoh.com All rights reserved.