The Palissandro House Made From Rosewood by Shaun Lockyer Architects
2015.01.12
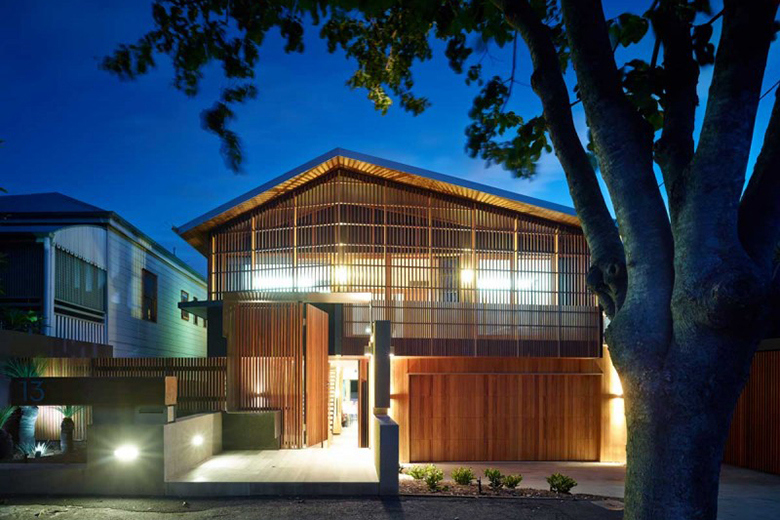
Shaun Lockyer Architects designed “The Palissandro House,” to capture a lot of light and breezes. The first floor was fitted with high-end modern furniture distributed throughout its spacious area. The second level includes a master bedroom with en-suite two bathrooms. More below:
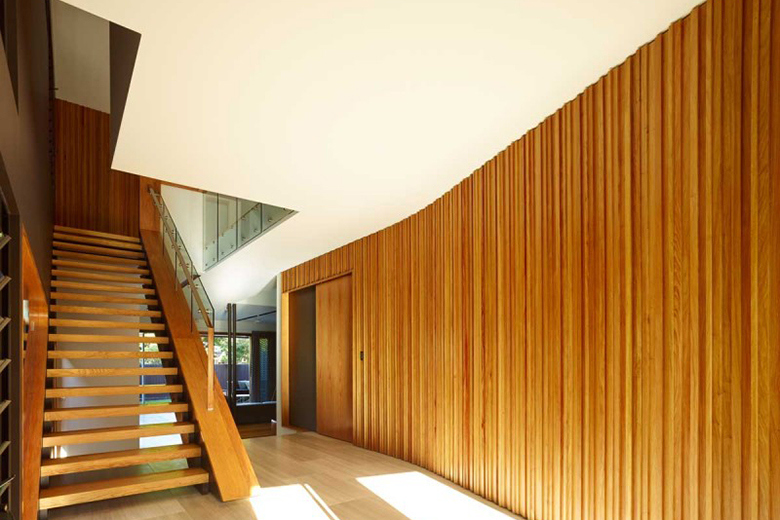
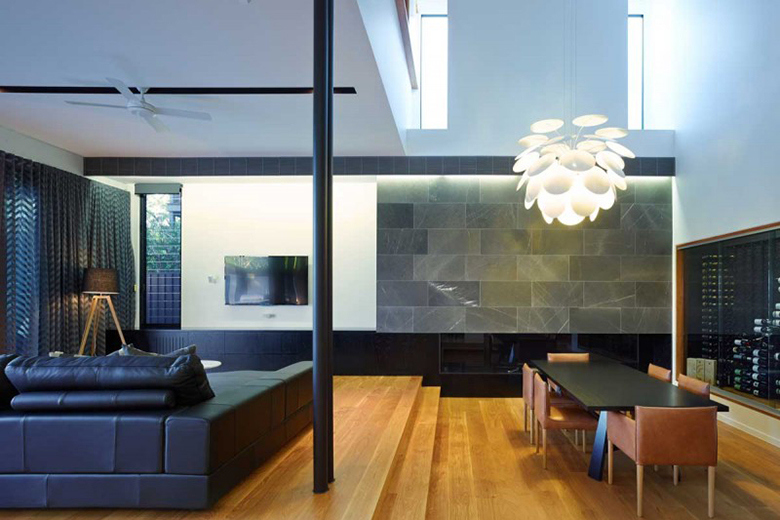
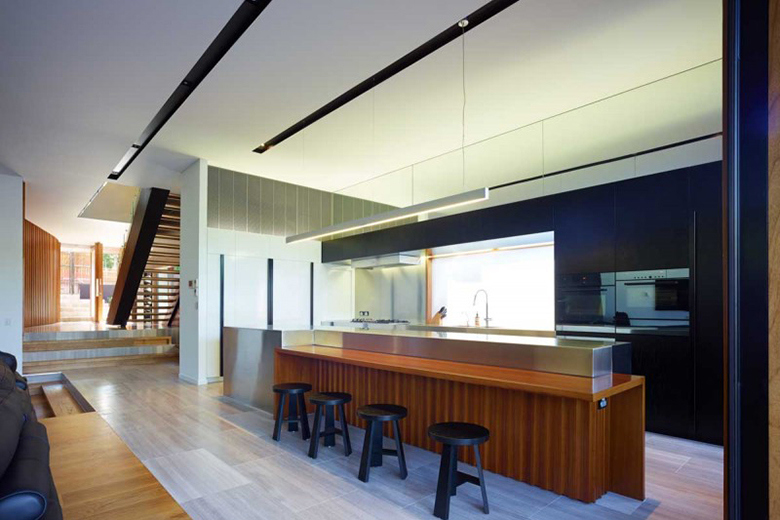
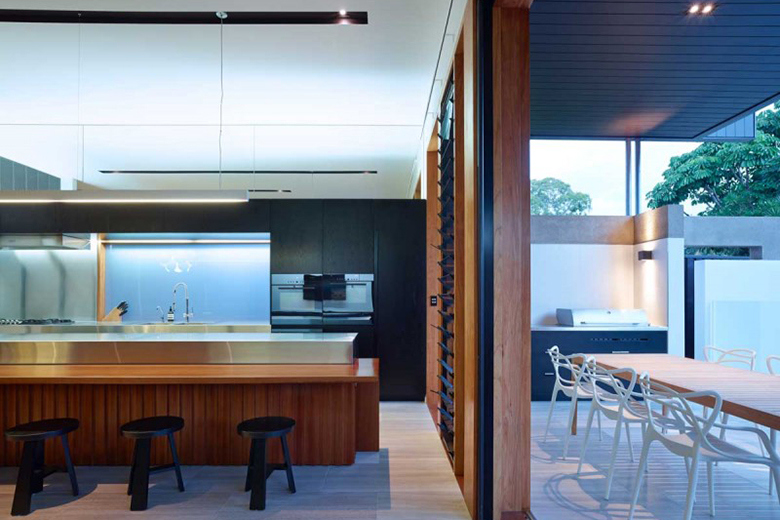
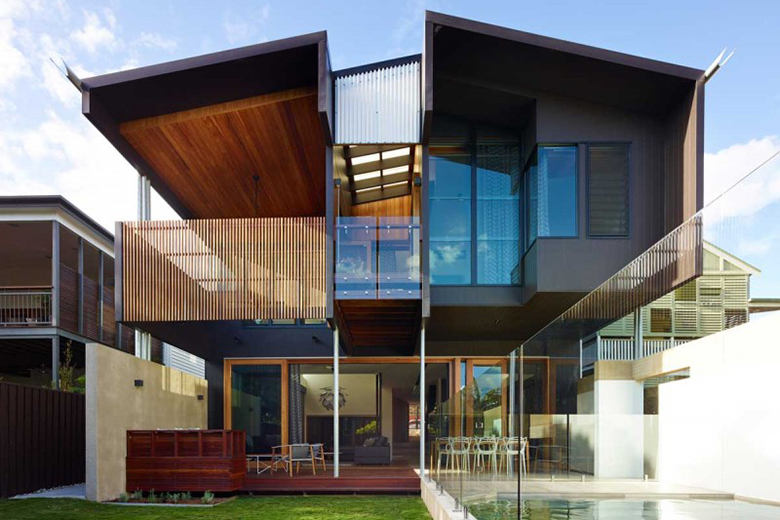
More Articles
Copyright © Fooyoh.com All rights reserved.