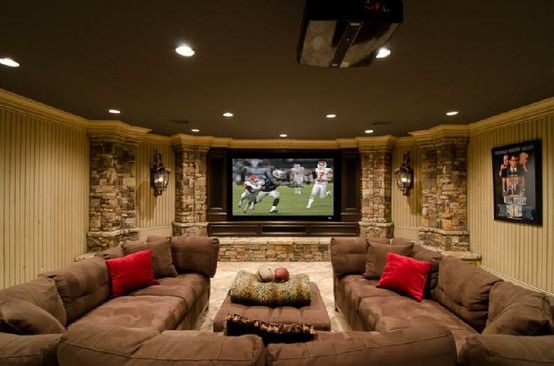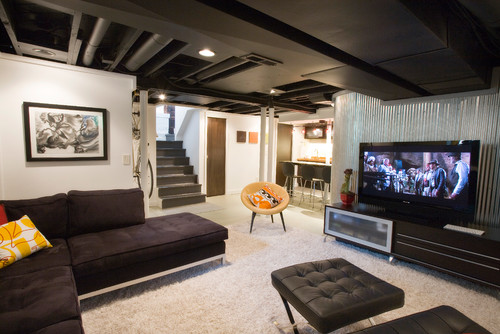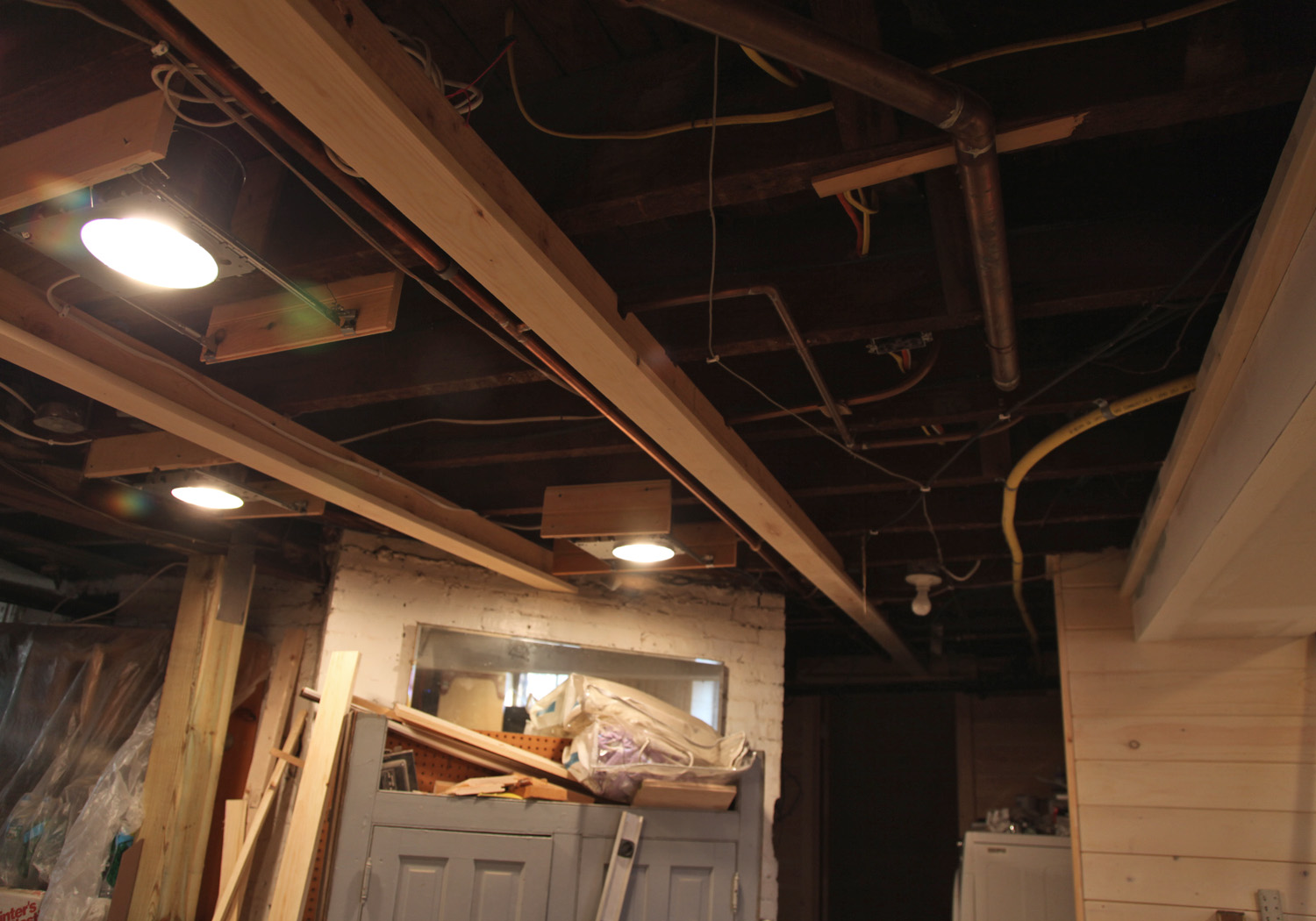Remodeling Your Basement – Essential Tips
2016.07.13
What is the best decision if you need to create an additional living space in your house? Building a second floor and a new roof? No! Remodeling the basement is an affordable solution in case if you want to increase the amount of living space in your house. It may house a few bedrooms or become a recreation center for the entire family!
Natural lighting can be substituted with bright colors and a plenty of warm lamps. However, rebuilding a basement is quite a problematic process. You need to think of several obstacles. But with these tips, you will have all the instruments to perfect your basement living space!

1. Moisture Control. If basement walls are not sealed properly during construction, they will have a tendency to absorb ground water. As well, this process may stem from walls’ cracking due to settling or soil movement. This may result in high humidity to standing water. For the beginning, you need to repair leaks and take necessary measurements to prevent future water problems. You may also need to direct groundwater away from basement walls.
2. Framing. The main difference between aboveground and basement framing is that you have to consider moisture damage as a serious threat. Furring out, a process that involves attaching treated studs directly to concrete walls provides a frame on which you can hang drywall or paneling. Due to this, basement walls are usually constructed in place. Every stud should be measured, cut, and fitted individually after you install the floor and ceiling plates.

3. Ceiling. We recommend using a drop ceiling that features a grid and lightweight acoustical panels. They are easy to remove if you need access to electrical, plumbing, and ductwork. You will also need to attach extended framing beneath the existing joists to hold the weight of light fixtures or heavy vents. As standard drop ceiling tiles are 2-feet by 4-feet (which can overwhelm small rooms), you can order smaller tiles to improve the general look.
4. Plumbing. In most cases, the contractors make provisions for future bathrooms by installing plumbing “stubs”. Plan to locate a new bathroom over the stubs, which is indicated by a round closet flange set in the concrete to accommodate a commode, a 2-inch pipe that extends about a foot above the floor for the sink. There should also be a square filled with sand, which contains a buried drain for a future tub or shower.

5. Electrical and Ductwork. Electrical wiring, in general, is regulated by local building codes. Therefore, some areas will only allow a certified electrician to run the wires. Electrical outlets on interior walls of a basement install the same way as they do aboveground – by drilling through the wall studs and running wires to the outlets and switches. However, on exterior furred-out walls, you need to plan to run the wires along the ceiling joists, as the studs are flat against the wall.
Article provided by http://sfremodelingconstruction.com/
Natural lighting can be substituted with bright colors and a plenty of warm lamps. However, rebuilding a basement is quite a problematic process. You need to think of several obstacles. But with these tips, you will have all the instruments to perfect your basement living space!

1. Moisture Control. If basement walls are not sealed properly during construction, they will have a tendency to absorb ground water. As well, this process may stem from walls’ cracking due to settling or soil movement. This may result in high humidity to standing water. For the beginning, you need to repair leaks and take necessary measurements to prevent future water problems. You may also need to direct groundwater away from basement walls.
2. Framing. The main difference between aboveground and basement framing is that you have to consider moisture damage as a serious threat. Furring out, a process that involves attaching treated studs directly to concrete walls provides a frame on which you can hang drywall or paneling. Due to this, basement walls are usually constructed in place. Every stud should be measured, cut, and fitted individually after you install the floor and ceiling plates.

3. Ceiling. We recommend using a drop ceiling that features a grid and lightweight acoustical panels. They are easy to remove if you need access to electrical, plumbing, and ductwork. You will also need to attach extended framing beneath the existing joists to hold the weight of light fixtures or heavy vents. As standard drop ceiling tiles are 2-feet by 4-feet (which can overwhelm small rooms), you can order smaller tiles to improve the general look.
4. Plumbing. In most cases, the contractors make provisions for future bathrooms by installing plumbing “stubs”. Plan to locate a new bathroom over the stubs, which is indicated by a round closet flange set in the concrete to accommodate a commode, a 2-inch pipe that extends about a foot above the floor for the sink. There should also be a square filled with sand, which contains a buried drain for a future tub or shower.

5. Electrical and Ductwork. Electrical wiring, in general, is regulated by local building codes. Therefore, some areas will only allow a certified electrician to run the wires. Electrical outlets on interior walls of a basement install the same way as they do aboveground – by drilling through the wall studs and running wires to the outlets and switches. However, on exterior furred-out walls, you need to plan to run the wires along the ceiling joists, as the studs are flat against the wall.
Article provided by http://sfremodelingconstruction.com/
More Articles
Copyright © Fooyoh.com All rights reserved.