Leura Lane House in Australia: When Two Halves Become A Home
2014.01.03
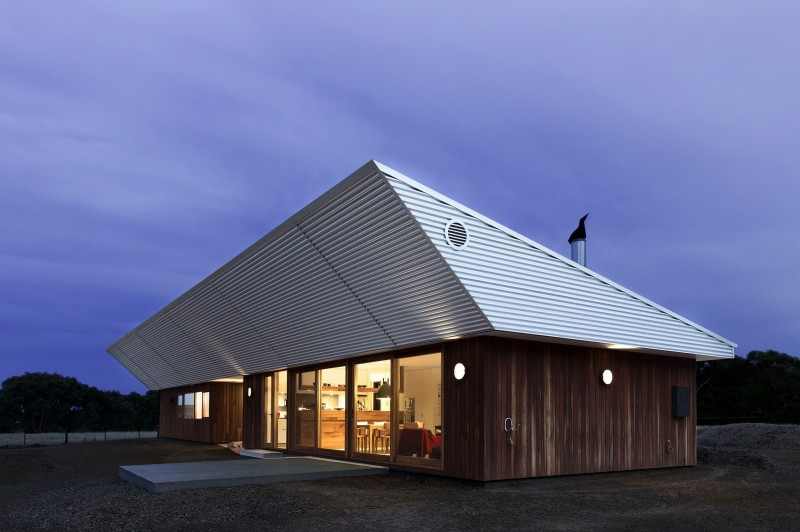
Designed by Australian firm Cooper Scaife Architects, the Leura Lane house is a two bedroom residence comprised of two separate pavilions. According to the architects, “the independence of these two pavilions gives complete flexibility to orientate the carport to face the street, while the living areas of the house can be oriented north or towards preferred views“.
Readily available materials and standard construction methods were used to create an energy-efficient home design. One side contains a carport and storerooms, while the other accommodates the living quarters. Each of the two volumes displays a skillion roof above a more common structure finished in wood and glass. Have a look at the results below:
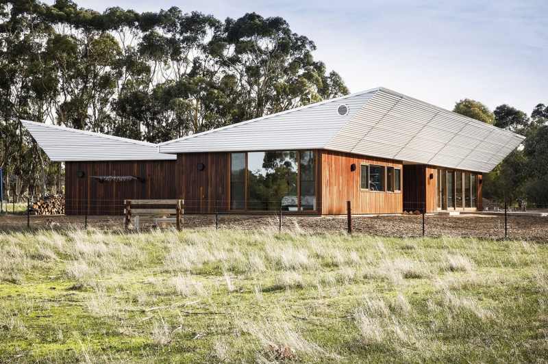
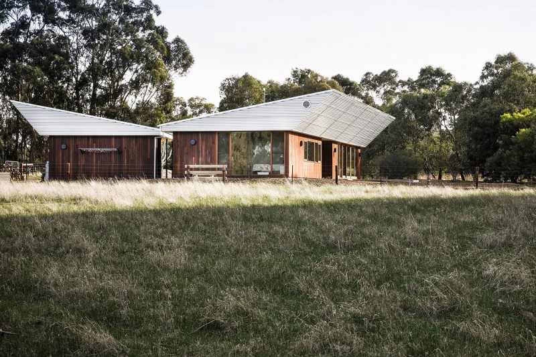
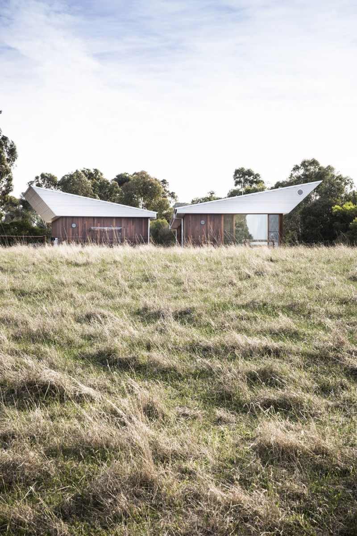
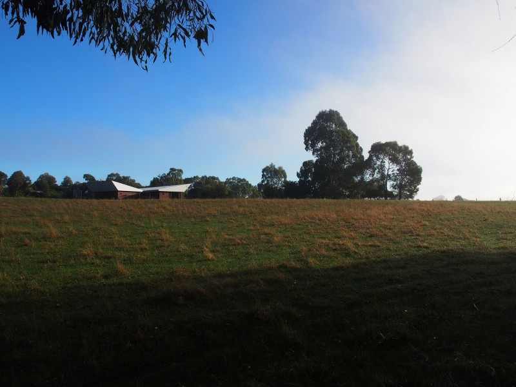
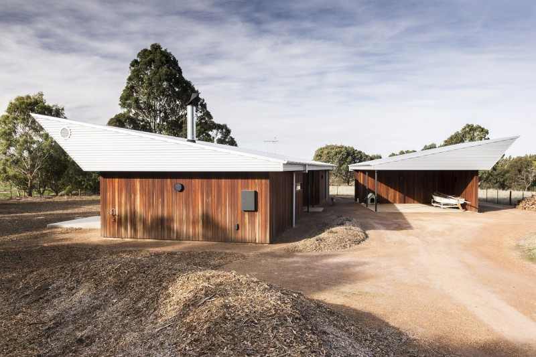
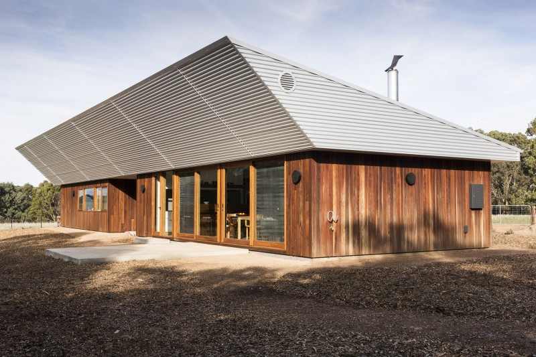
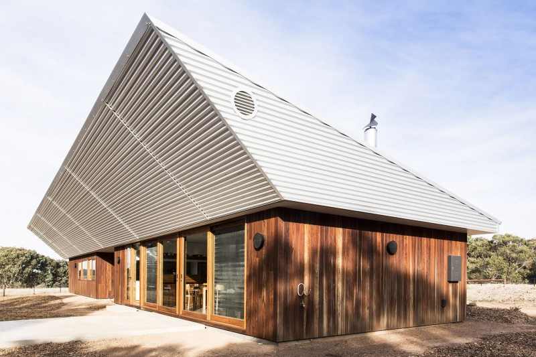
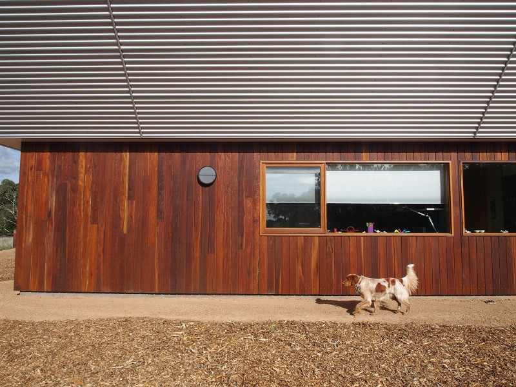
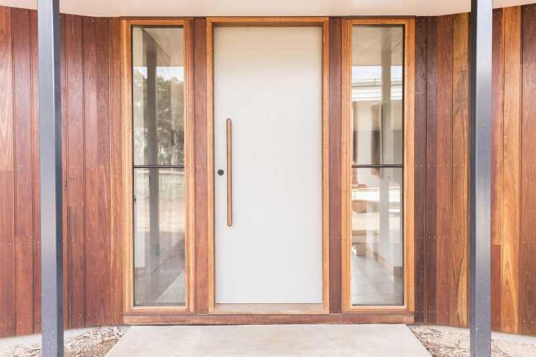
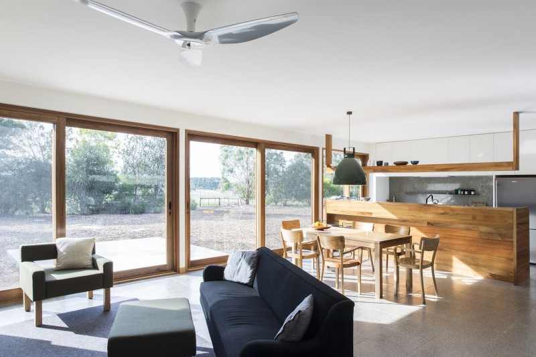
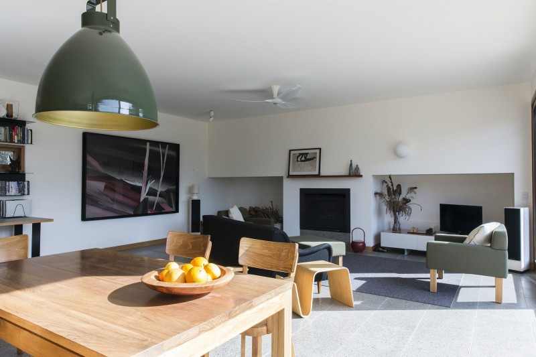
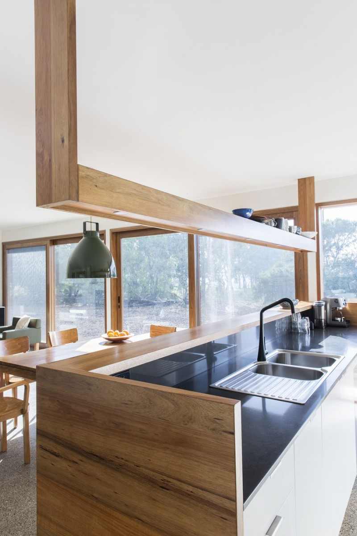
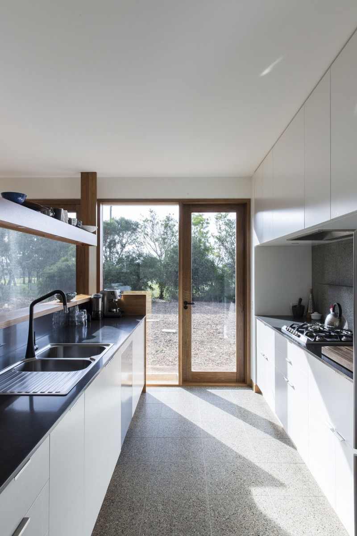
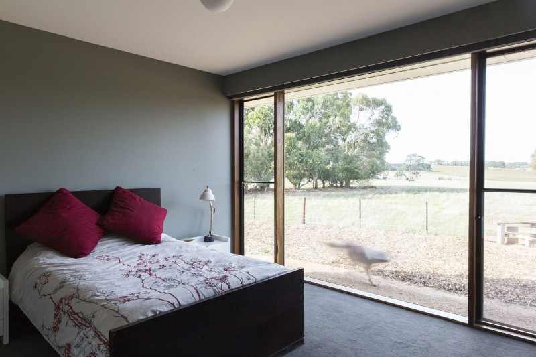
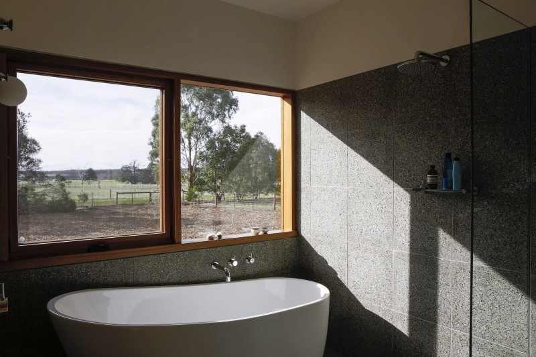
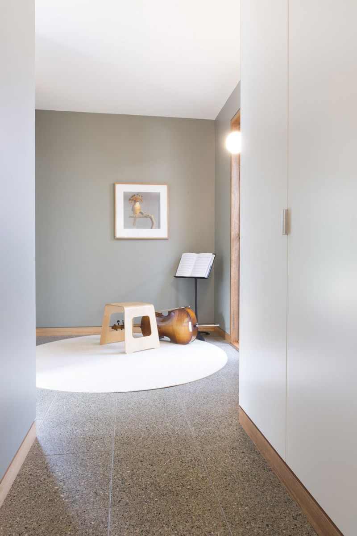
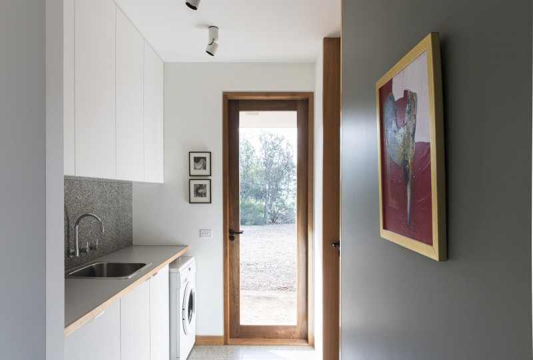
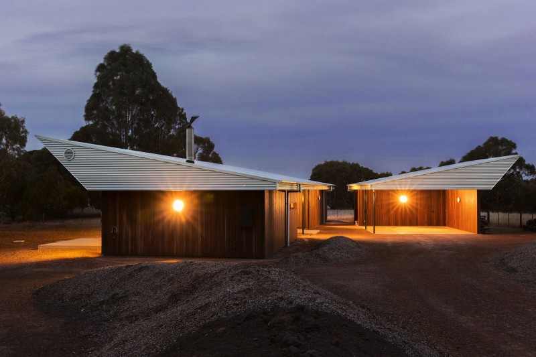
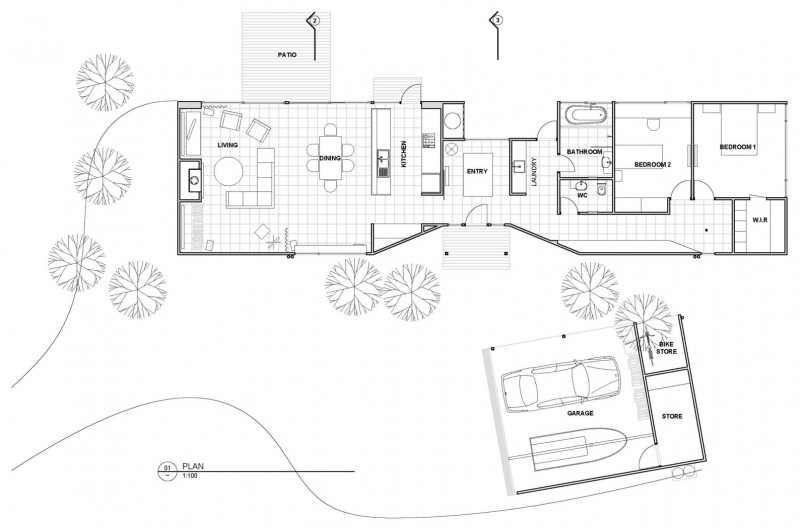
More Articles
Copyright © Fooyoh.com All rights reserved.