Maza House by CHK Arquitectura is Magnificent
2014.03.20
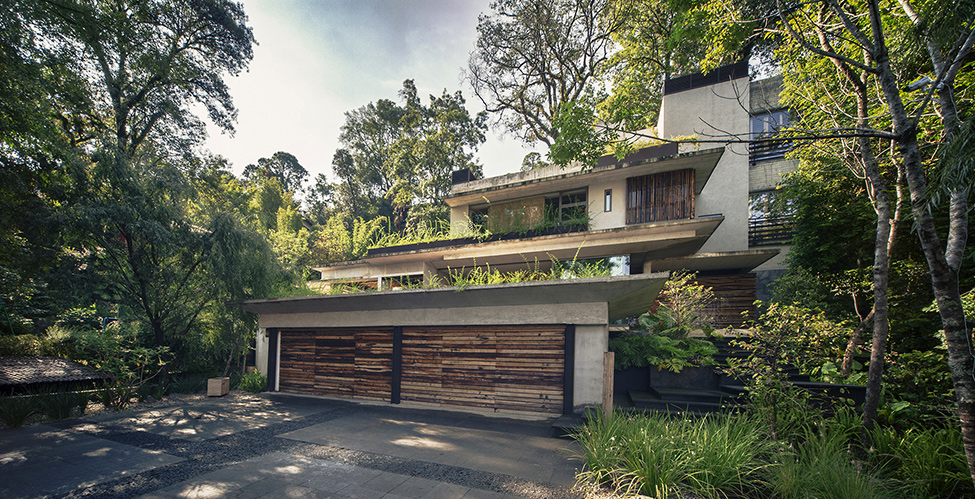
The Maza House was designed and completed by CHK Arquitectura. Nestled near Lake of Valle de Bravo, Mexico, this residential project was built for relaxation purposes. The home was envisioned as an open space that allows residents to experience nature even when indoors.
The interior is “built as the sum of different spaces, each one is designed as a scene. In the passage from one to another the change of materials, varying light levels, the routes and the apparition of exterior views are the resources that modulate and enrich the experience of walking the house.”
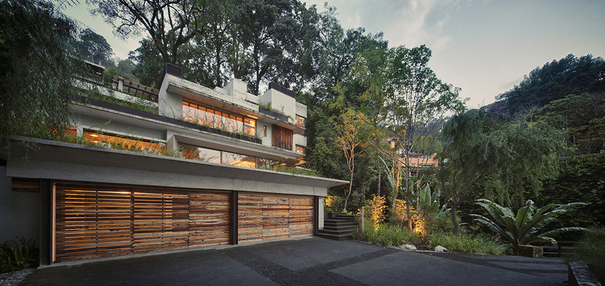
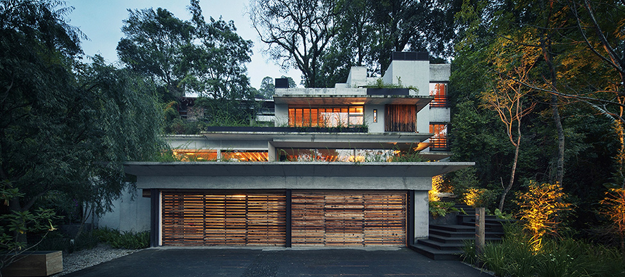
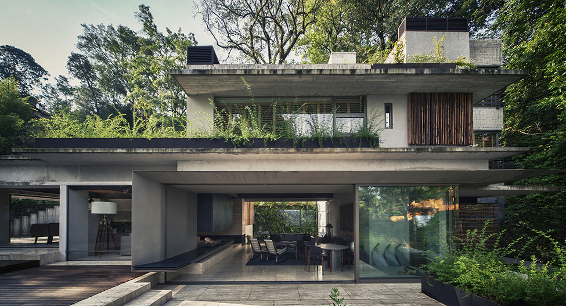
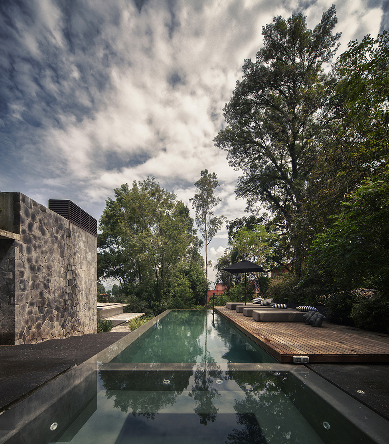
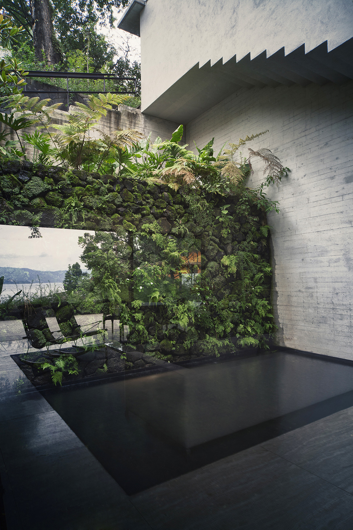
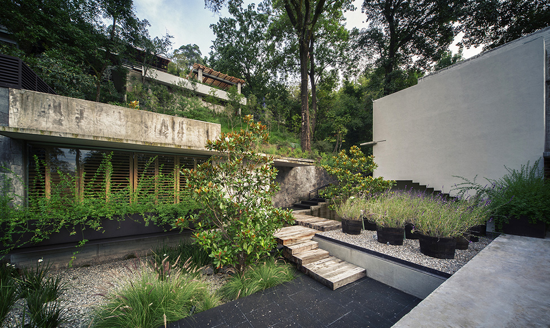

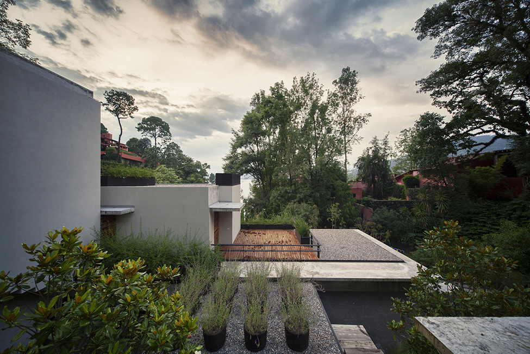
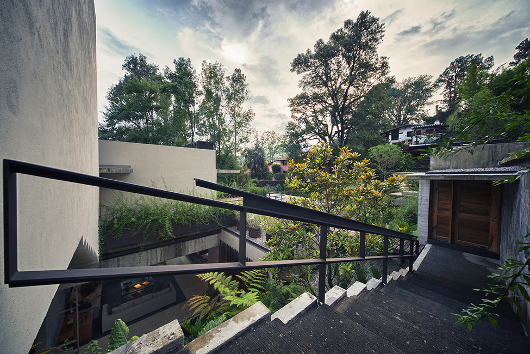
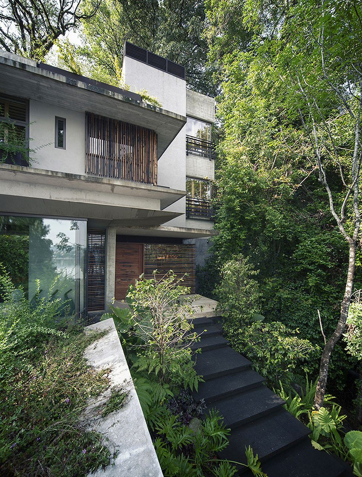
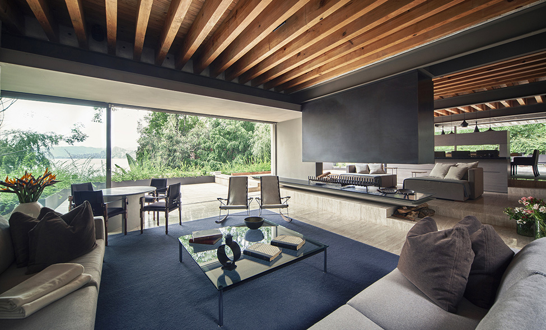
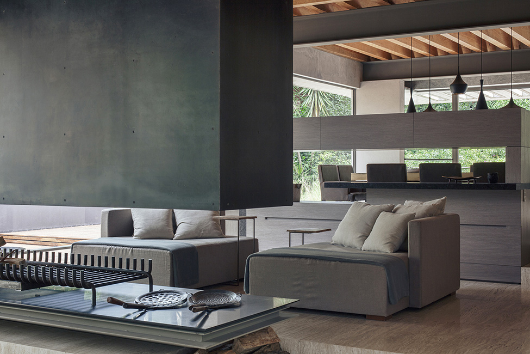
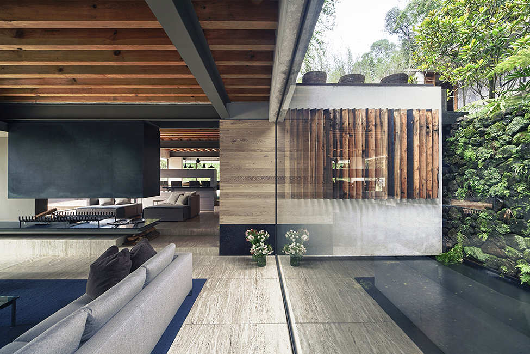
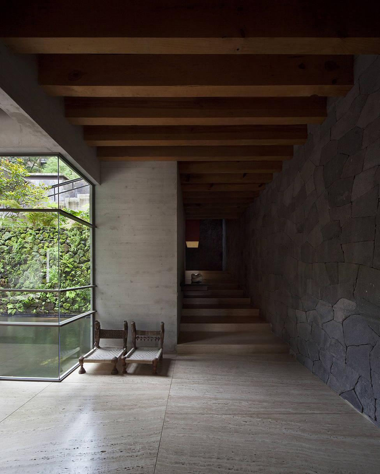
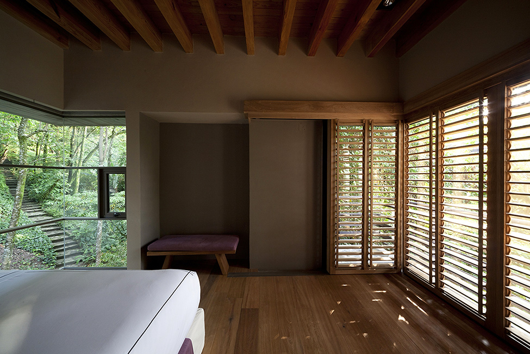
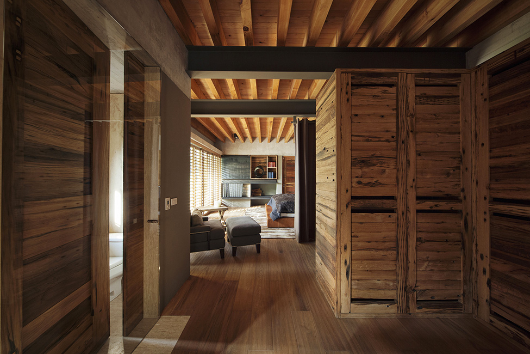
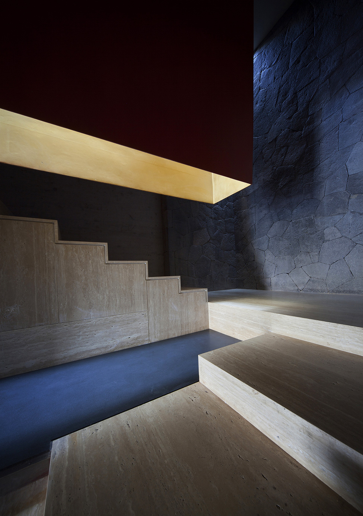
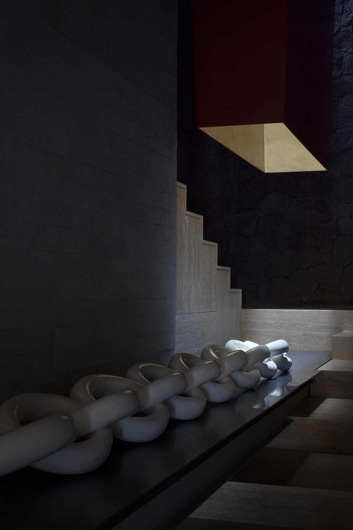
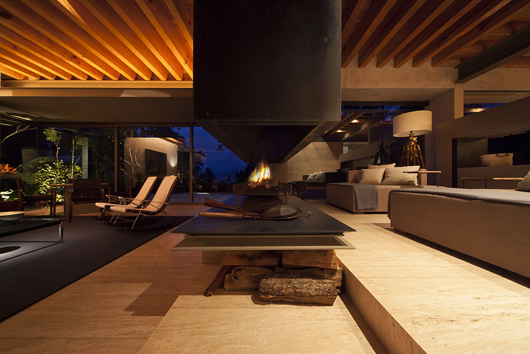
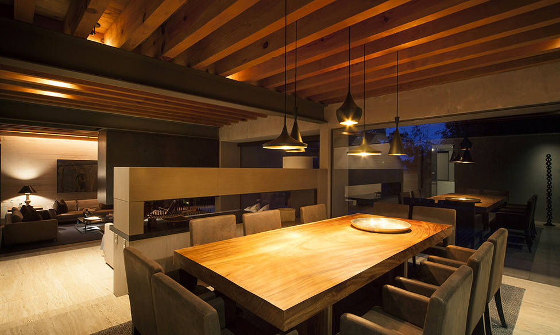
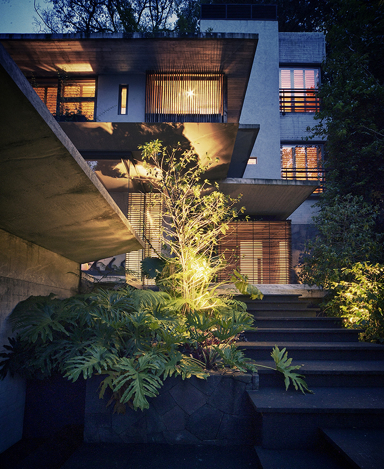
More Articles
Copyright © Fooyoh.com All rights reserved.