Single-Storey Cubical Home in Cologne has a Metal Facade
2014.03.20
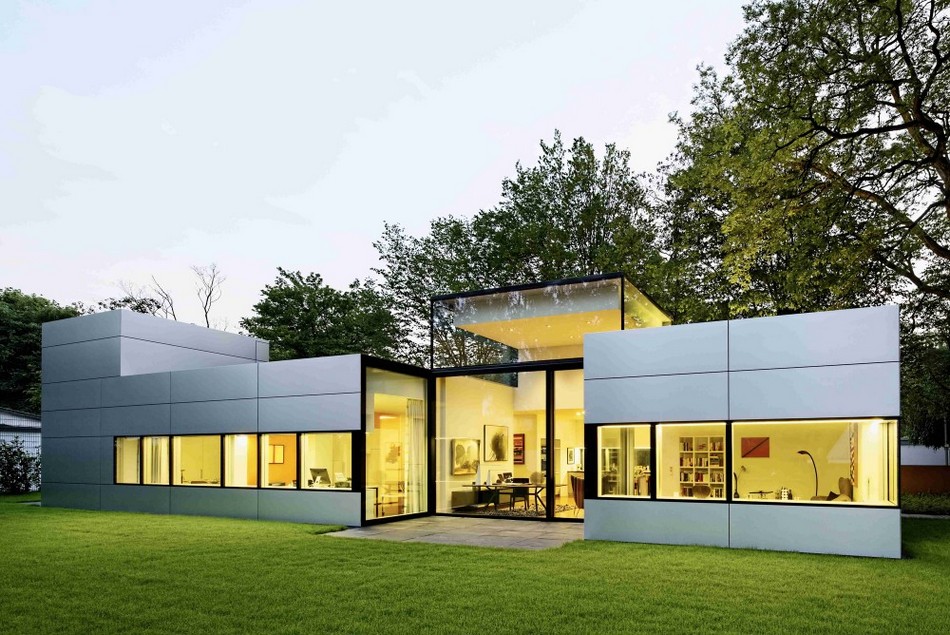
The clients of this single-storey cubical house in Cologne, Germany, wanted a perfect indoor-outdoor connection and feature a self-contained apartment. Completed by Gatermann + Schossig architects, the new dwelling has a homogenous metal facade to produce an unobtrusive contrast to the otherwise chromatic X1 house, a heritage-protected residence that was built by Peter Neufert on the property in 1959.
“Despite the reduction of the surface area to suit the use related dimensions, the rooms convey a sense of variable and fascinating spaciousness, which is supported by both the multifaceted lines of sight and the sun and light conditions that change along with the respective season and time of day.”
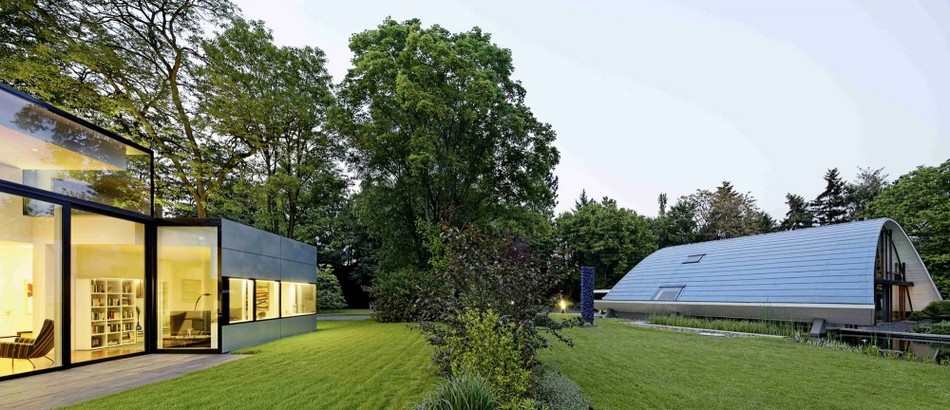
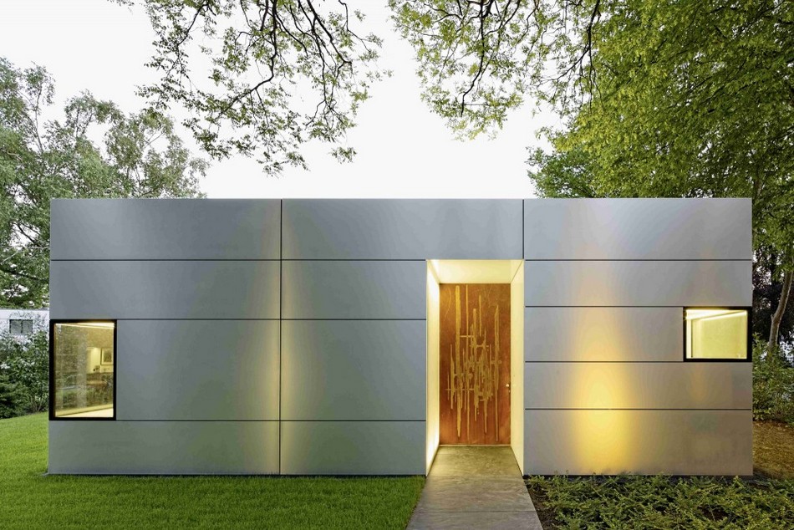
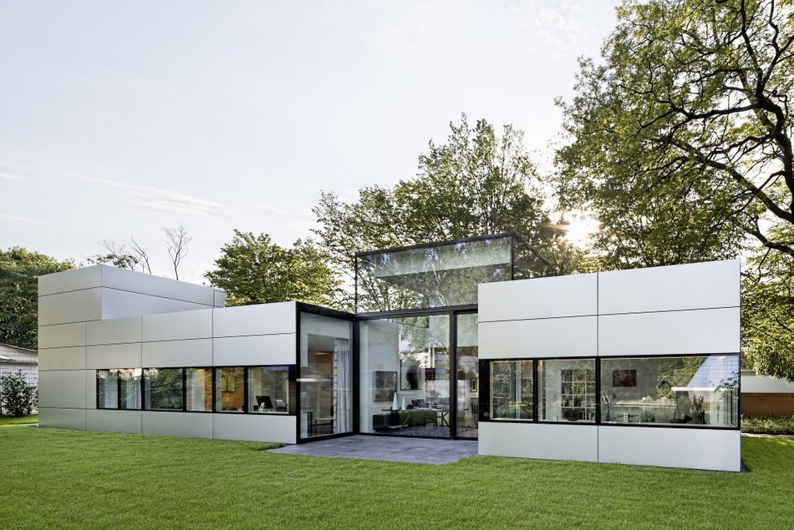
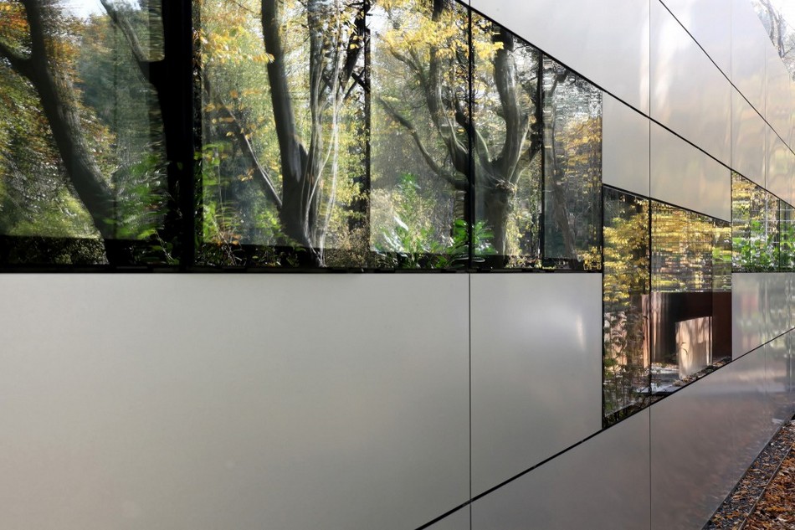
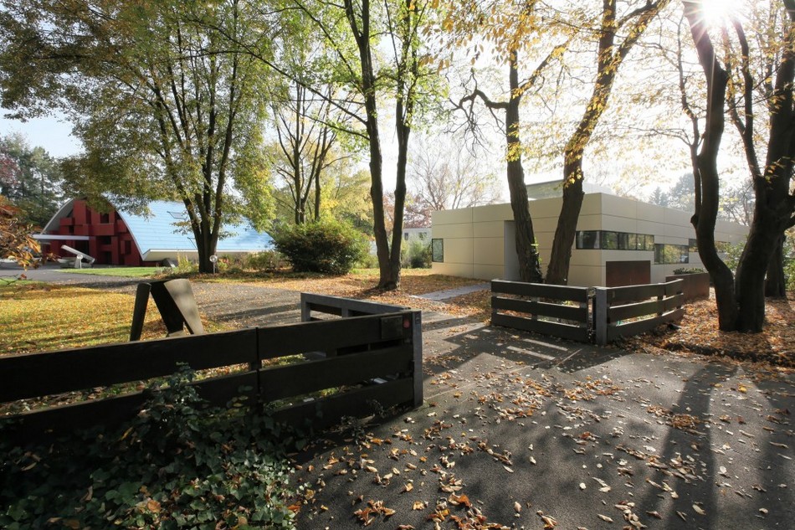
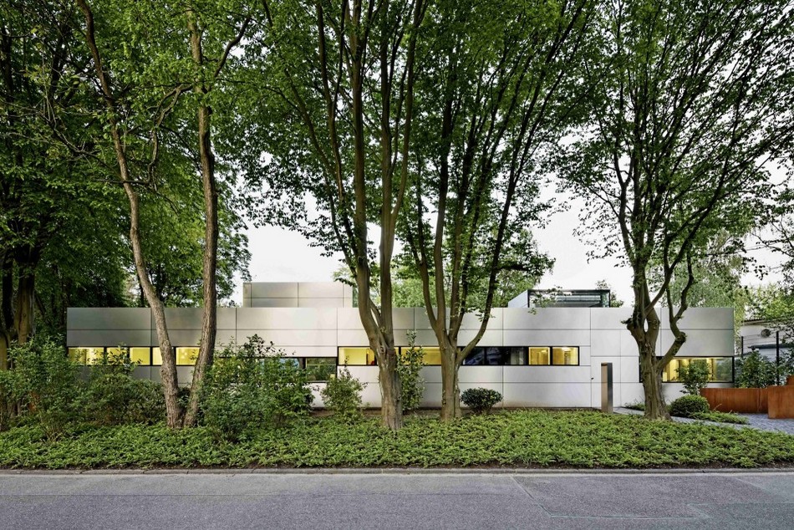
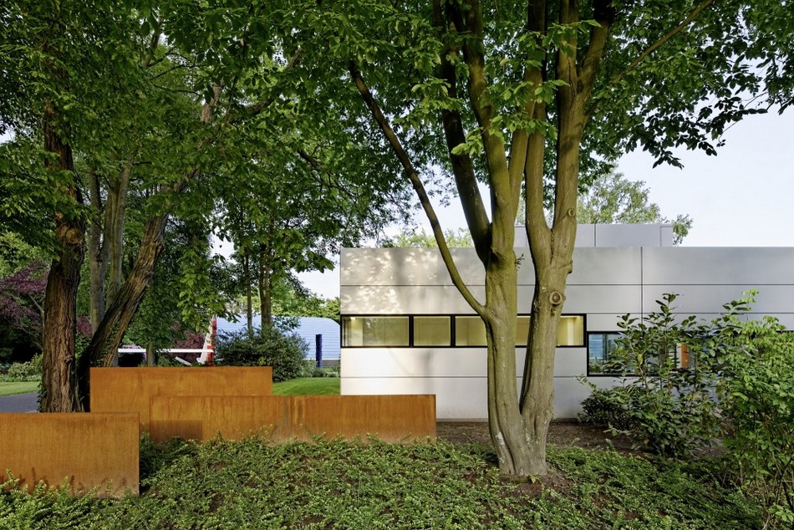
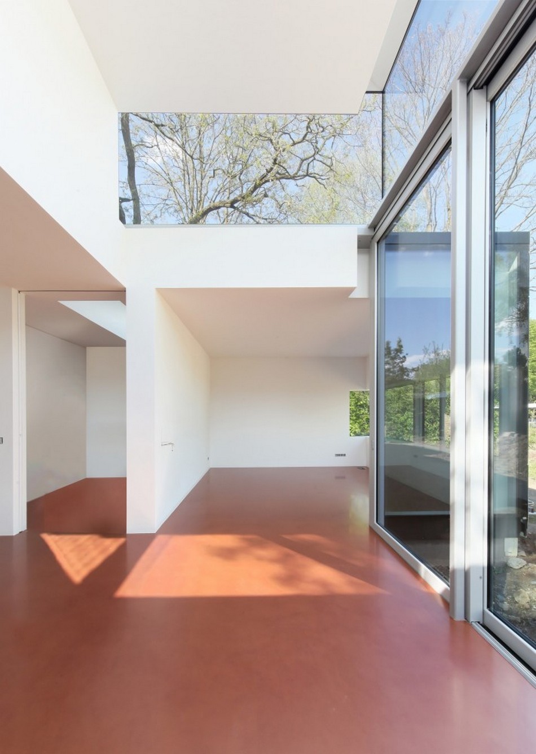
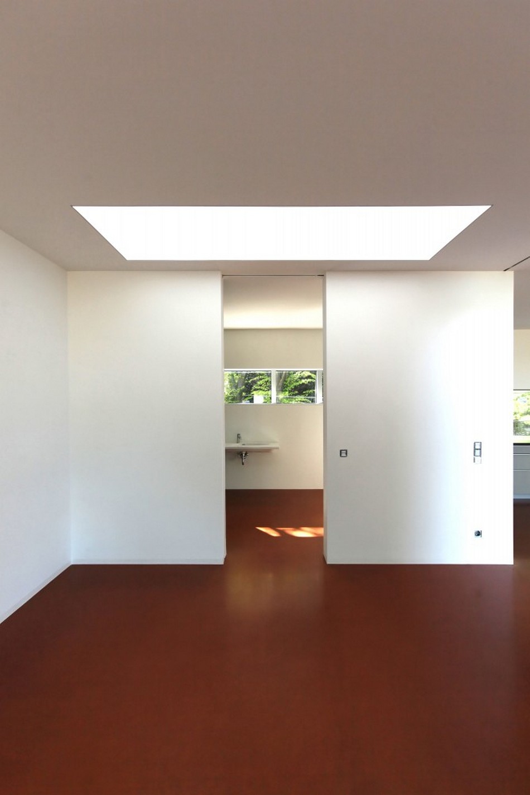
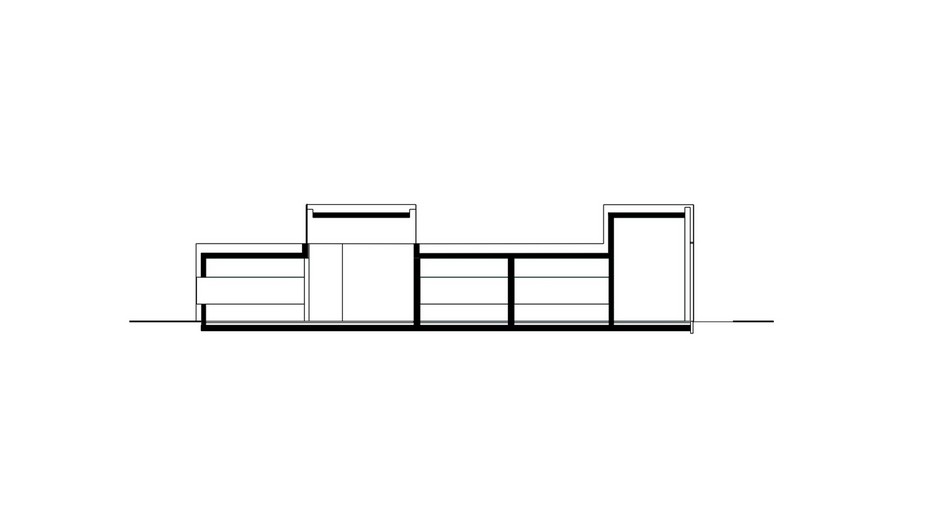
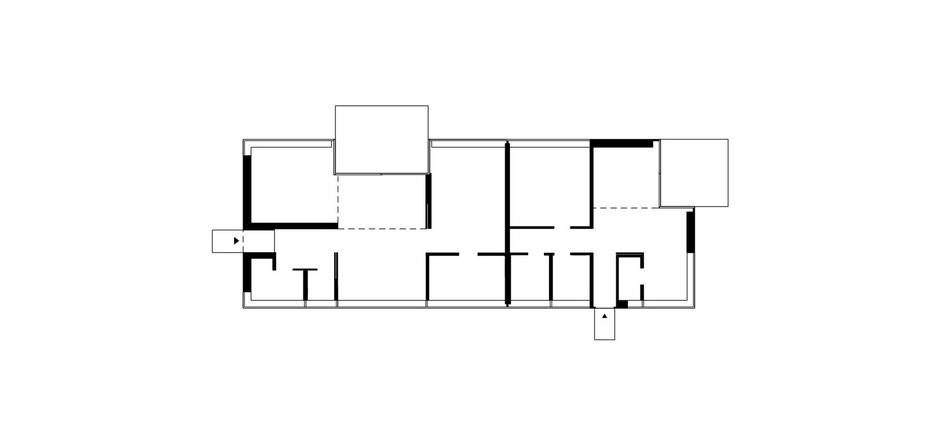
More Articles
Copyright © Fooyoh.com All rights reserved.