The '4 Courtyard Houses' by Think Architecture is Really One Unique Home
2014.03.31
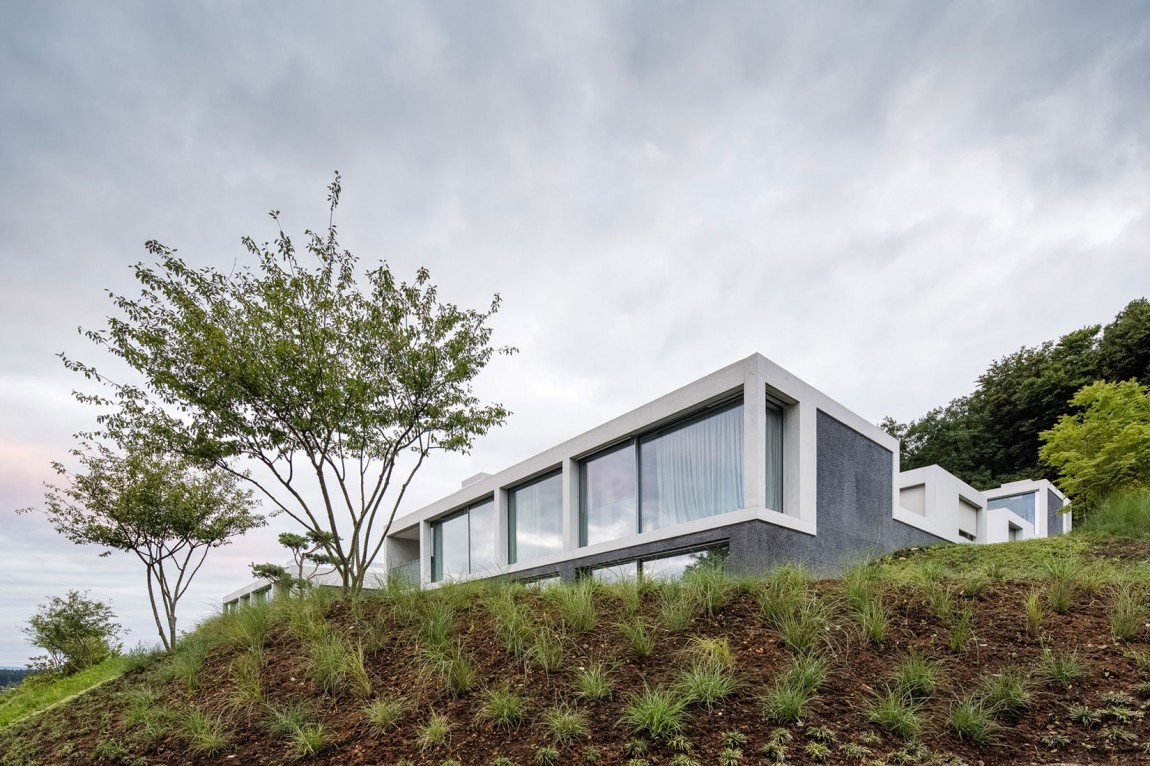
Think Architecture designed and completed 4 Courtyard Houses on a pristine plot of land in Zumikon, Switzerland. This complex residential project is composed of four identical houses; which means it's a home with a unique identity, divided into four compartments.
It was built as a reaction to the strict building regulations of the community, but the residence distinguishes itself through a high level of quality and modularity. Interior courtyards, gardens and pathways link the four structures between them.
“The four houses are built up in a modular way, identical in the basic conception but mirrored in the common middle and reacting individually to the particular topographic situation. The stringent structure of the layout is reflected in the facades as well as the roof-landscape.”
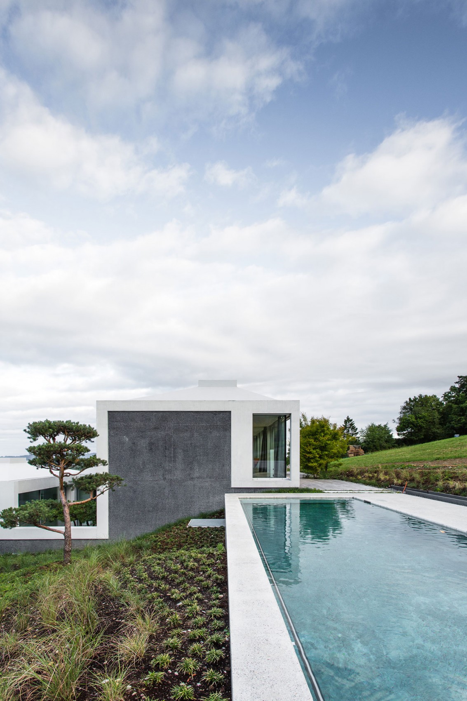
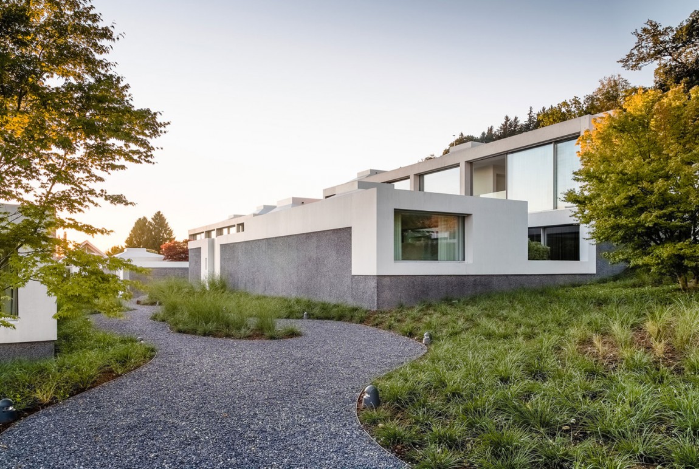
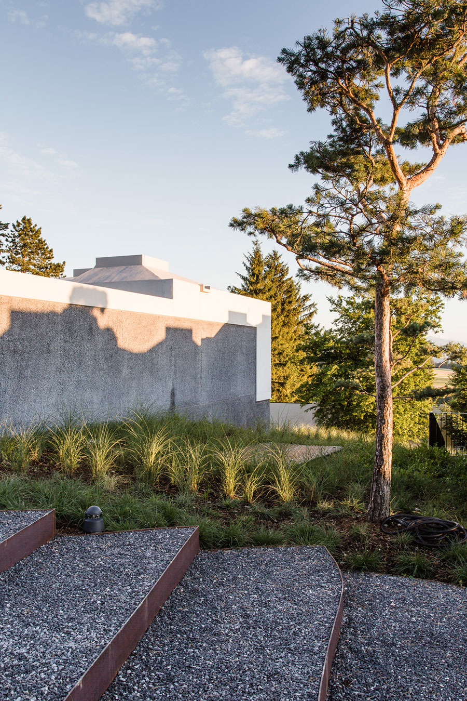
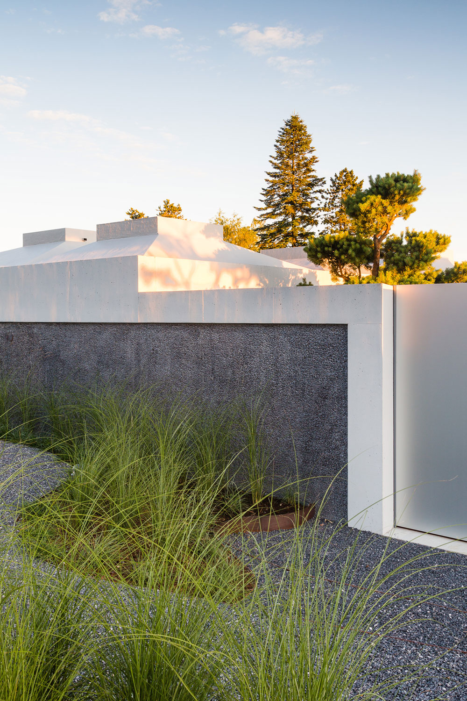
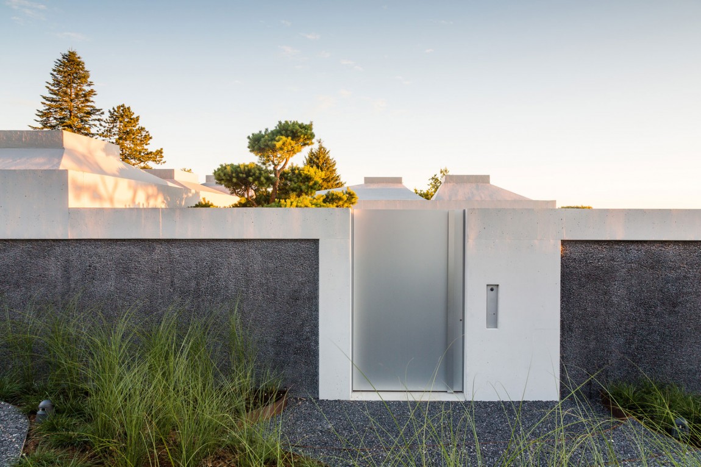
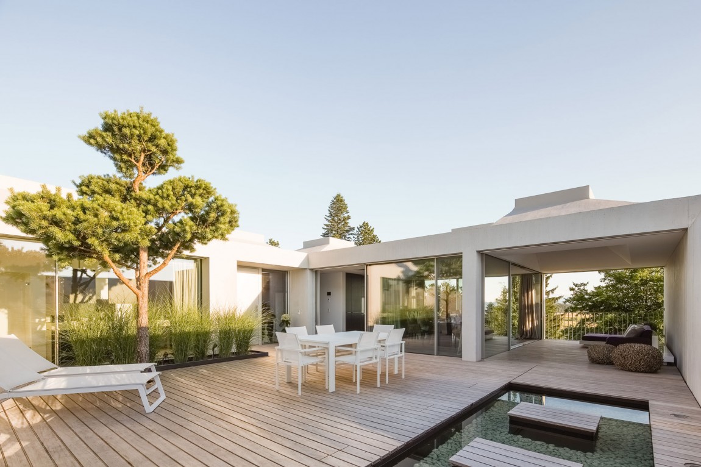
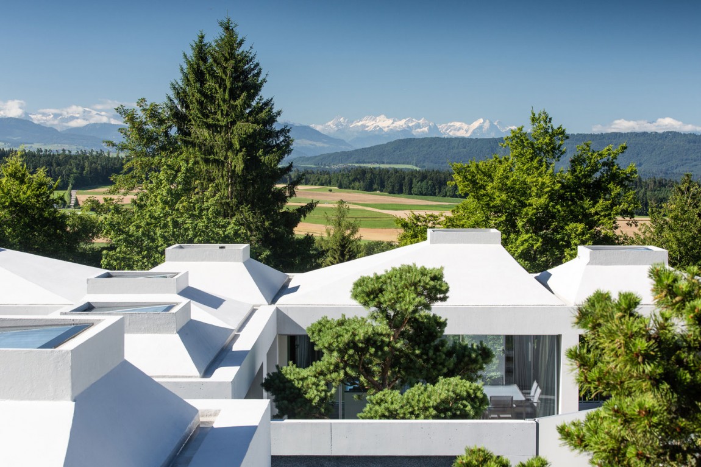
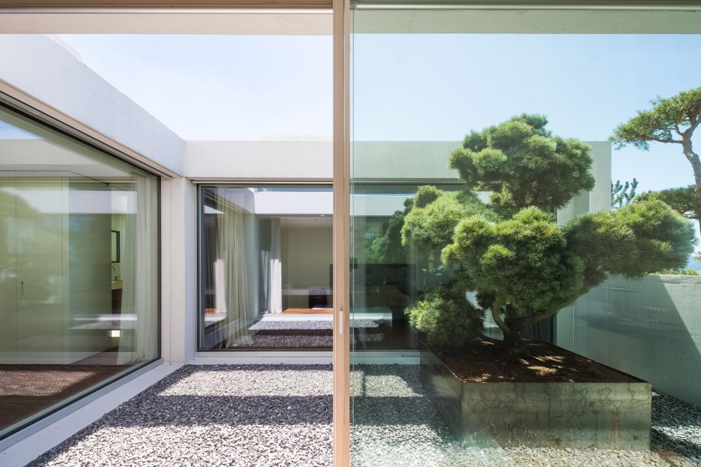
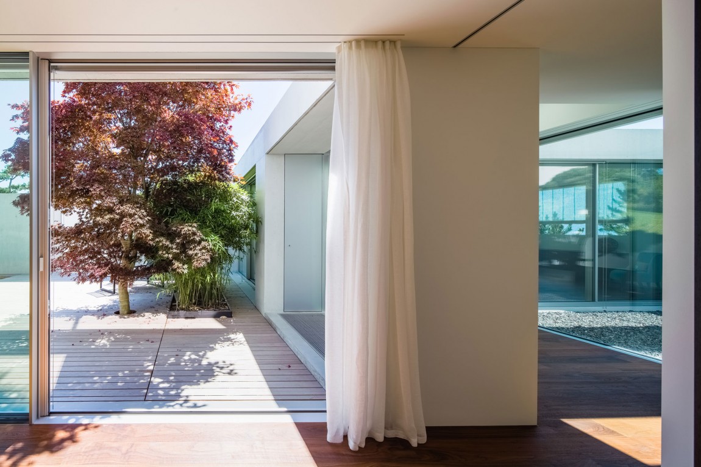
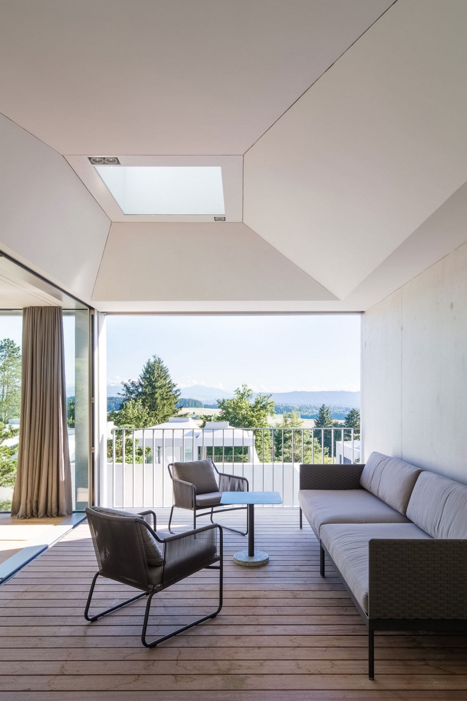
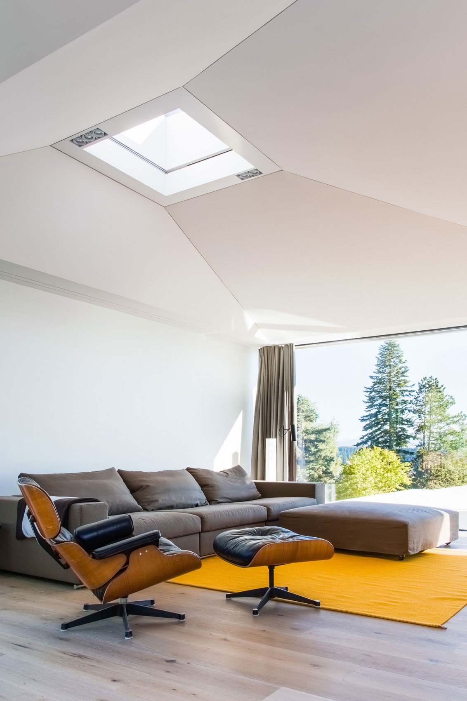
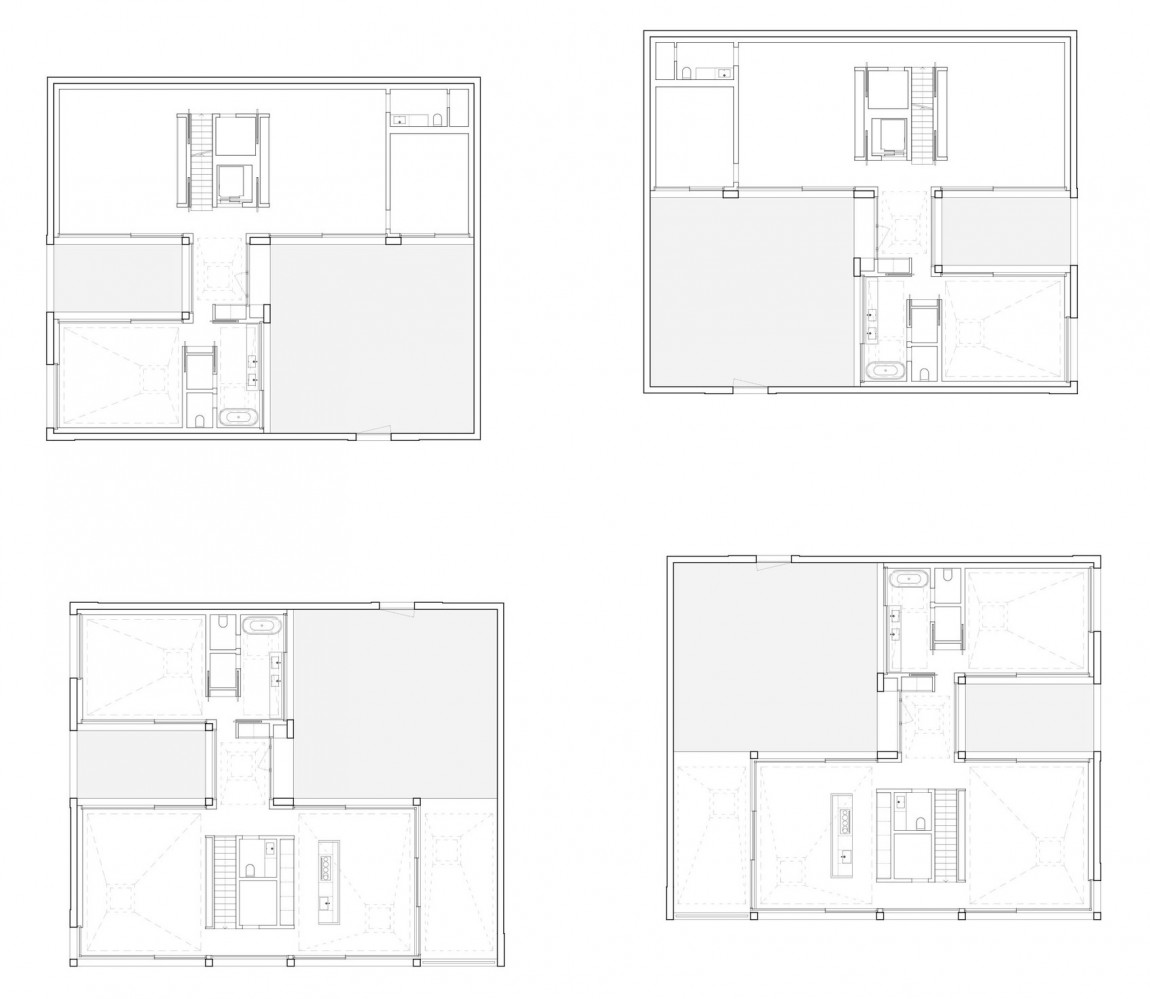
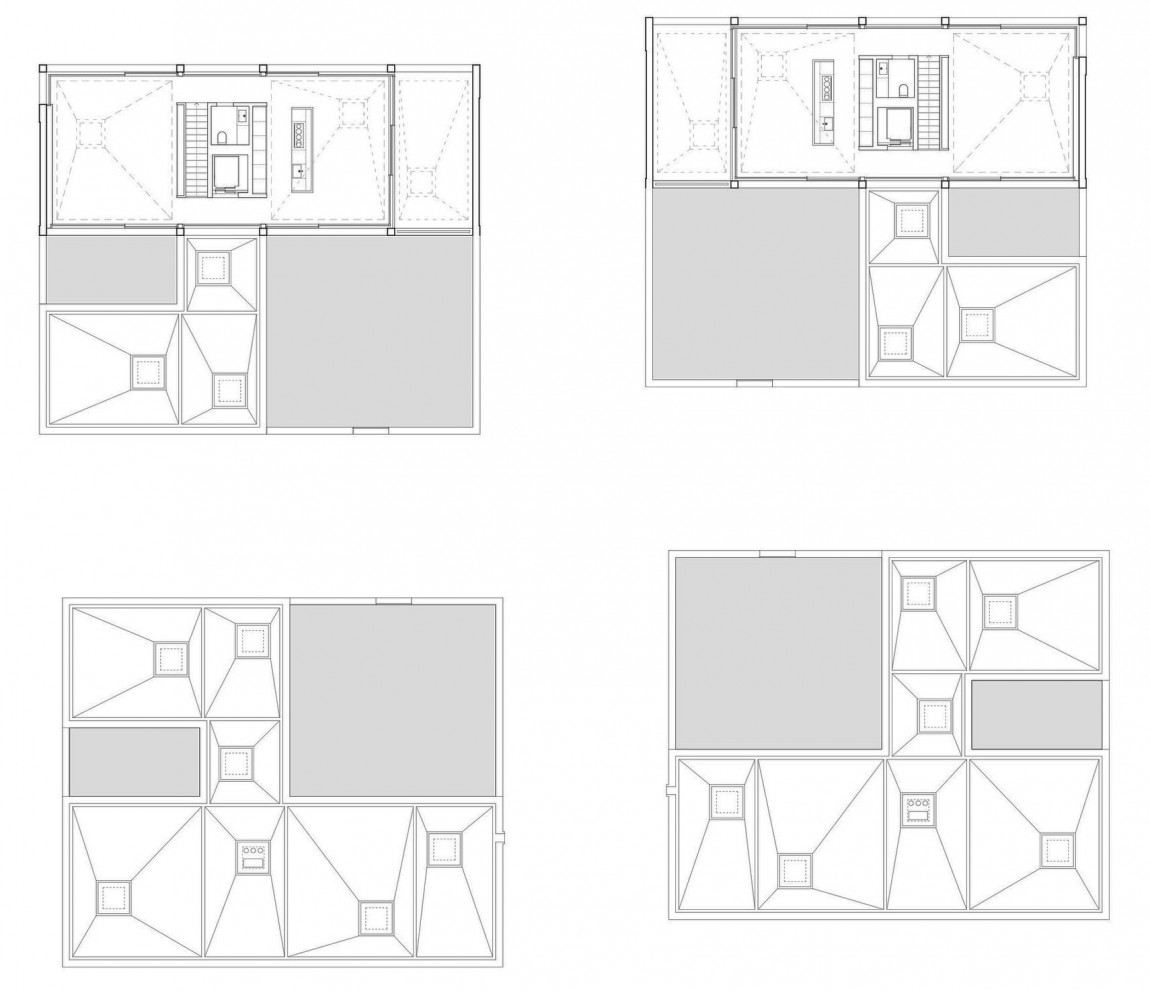
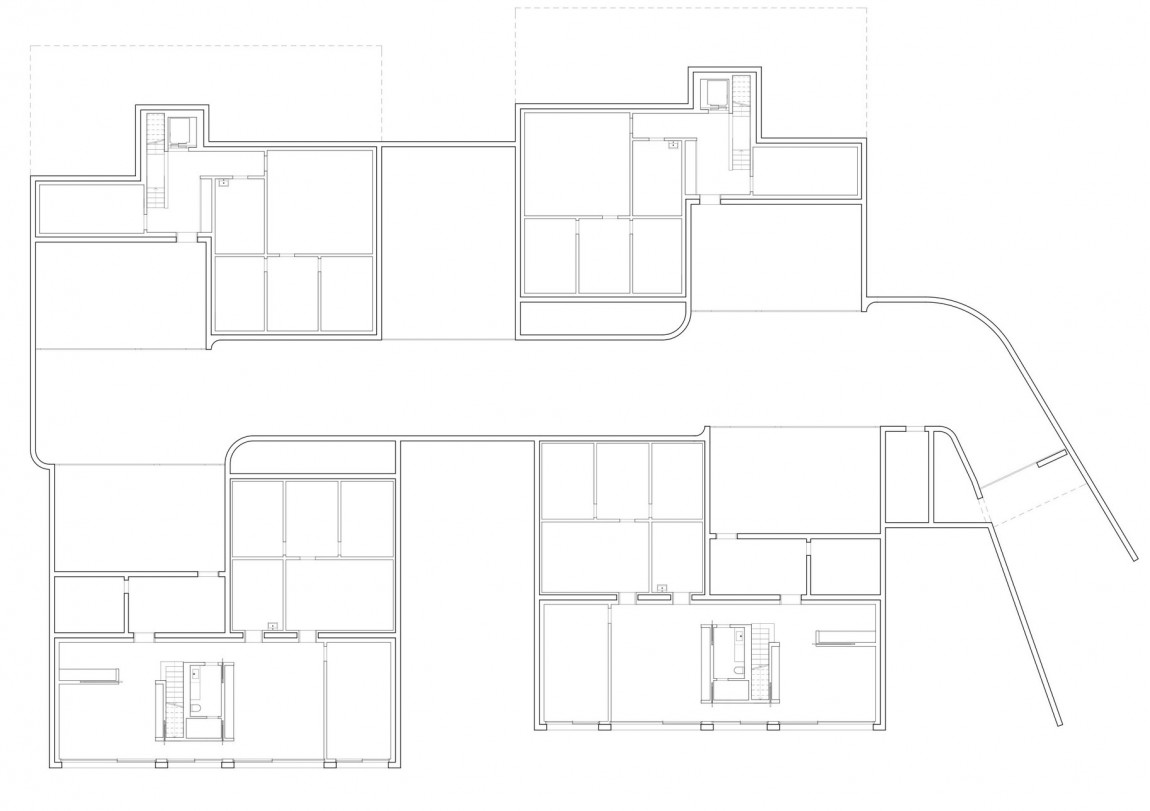
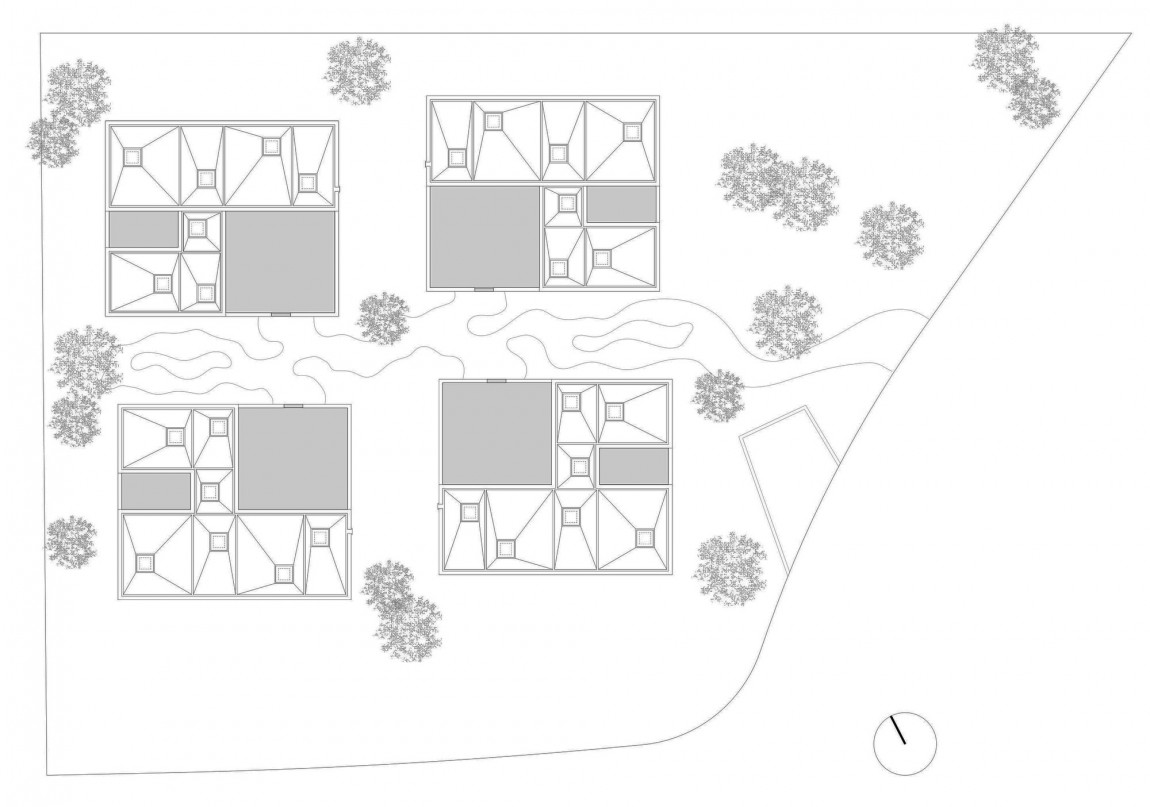
More Articles
Copyright © Fooyoh.com All rights reserved.