Far Sight House in Singapore by Wallflower Architecture + Design
2014.04.12
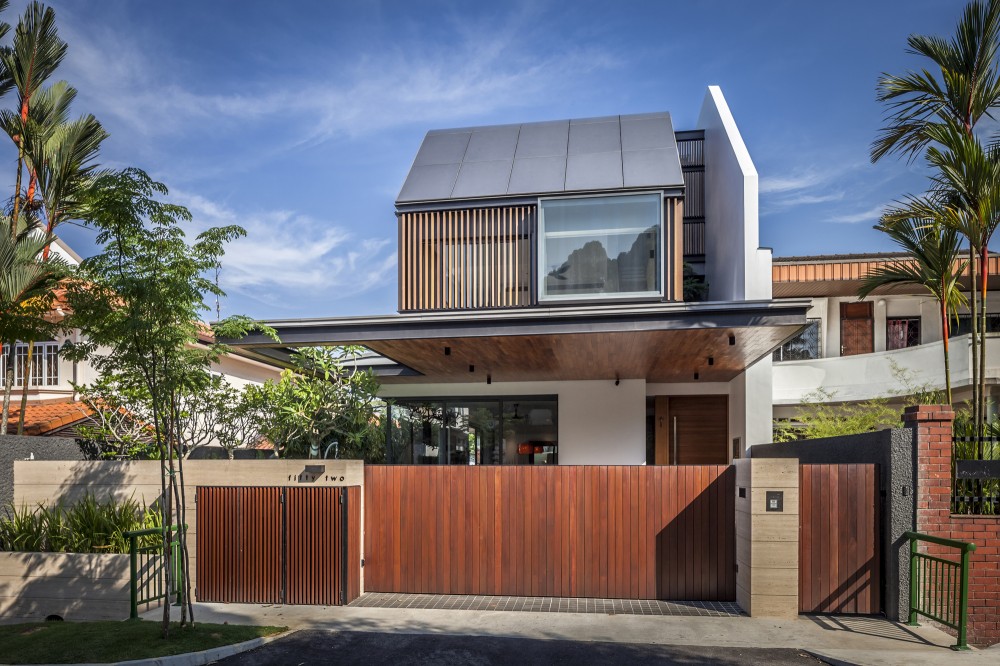
Nested in Bukit Timah, Singapore, this Far Sight House is a complex project designed by Wallflower Architecture + Design.
“The house is expressed by coupling two forms; a tall and narrow single-room width block housing the master bedroom, study and attic-living and the wider block at the rear accommodating two children bedrooms side by side. The formal expression the house is also a response to the strict local interpretation of attic guidelines.”
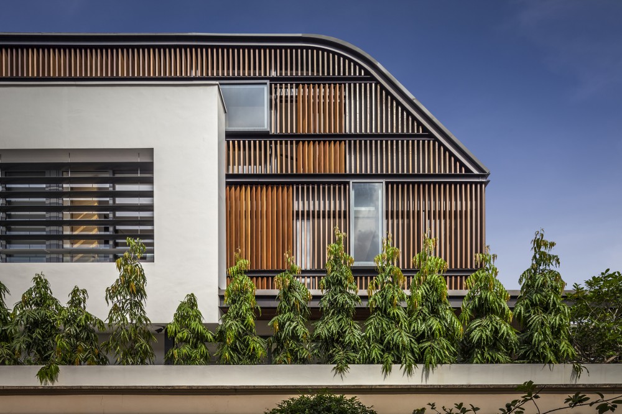
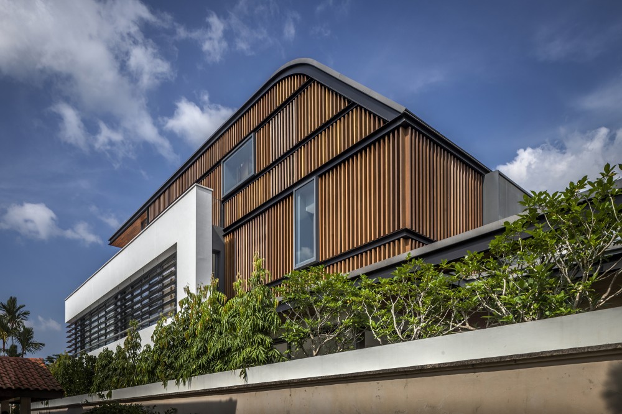
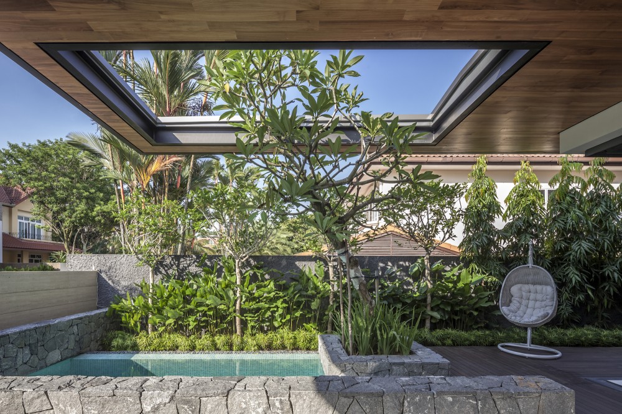
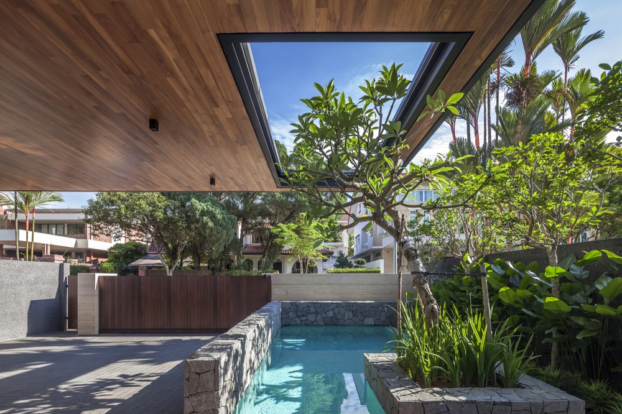
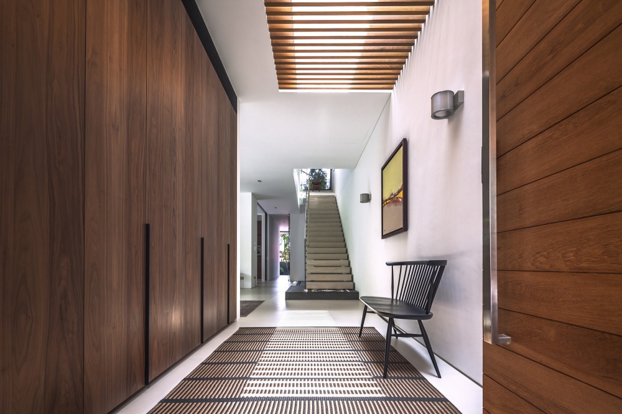
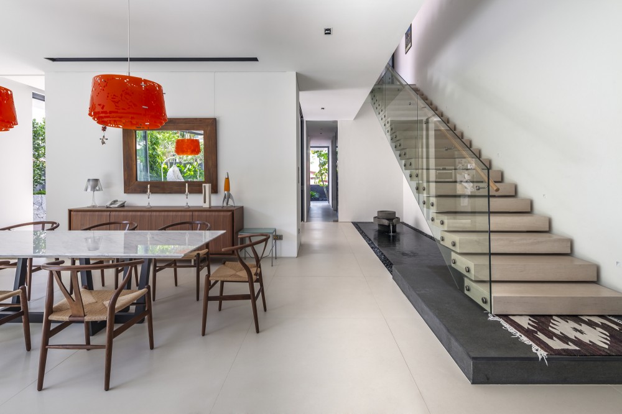
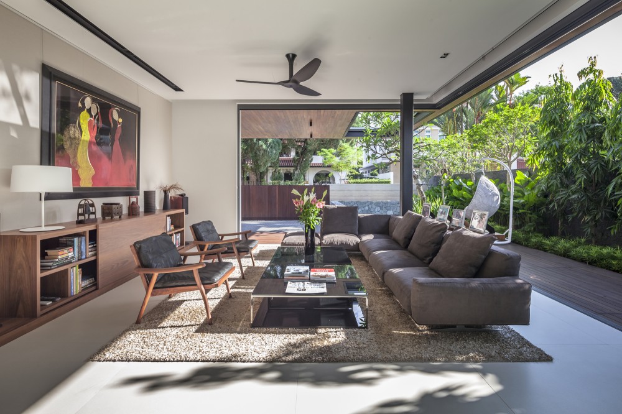
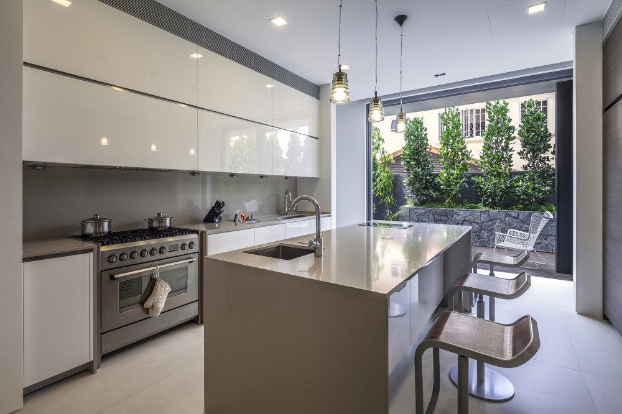
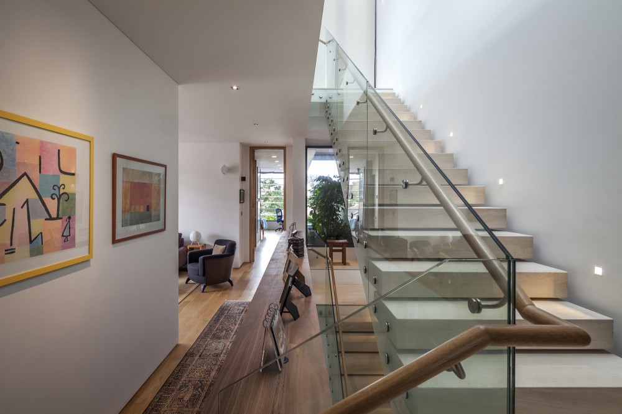
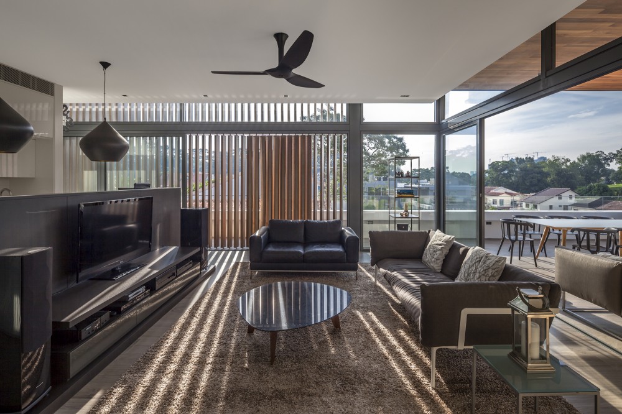
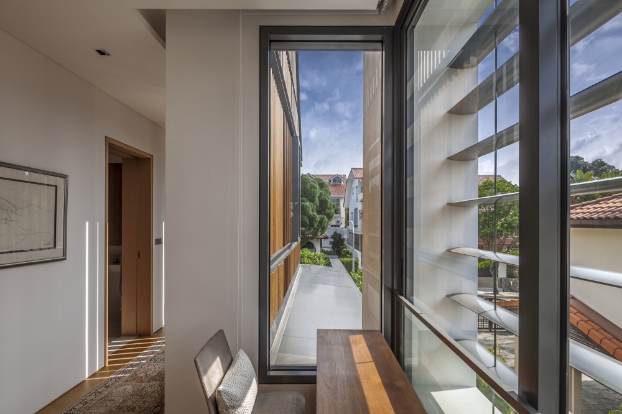
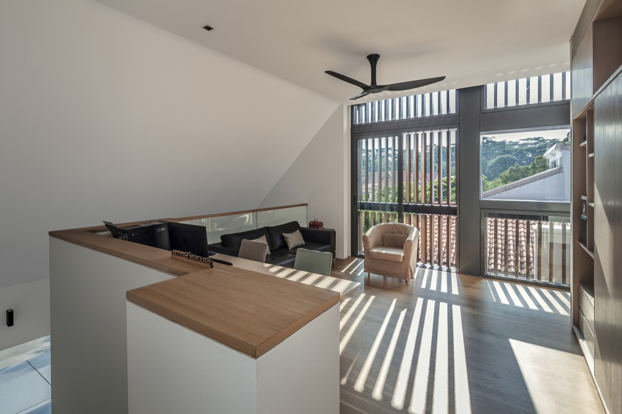
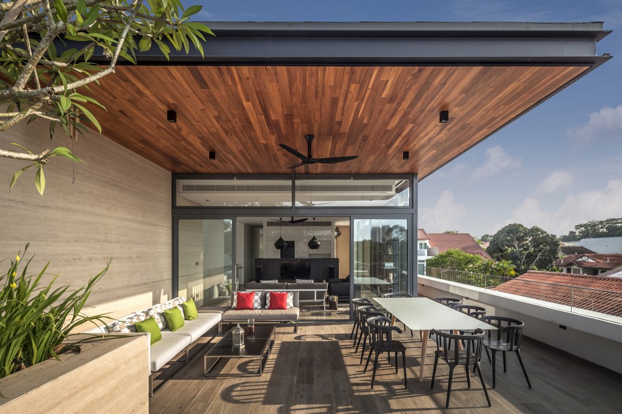
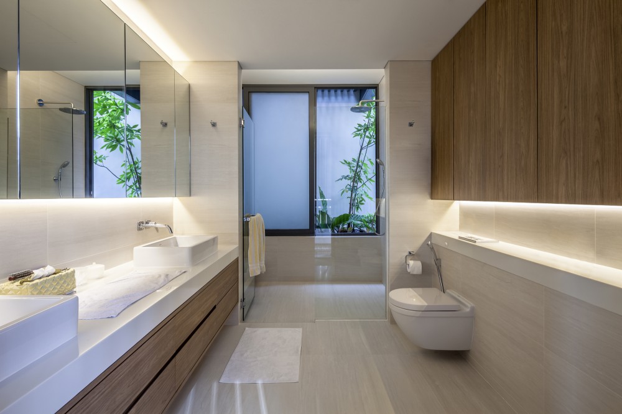
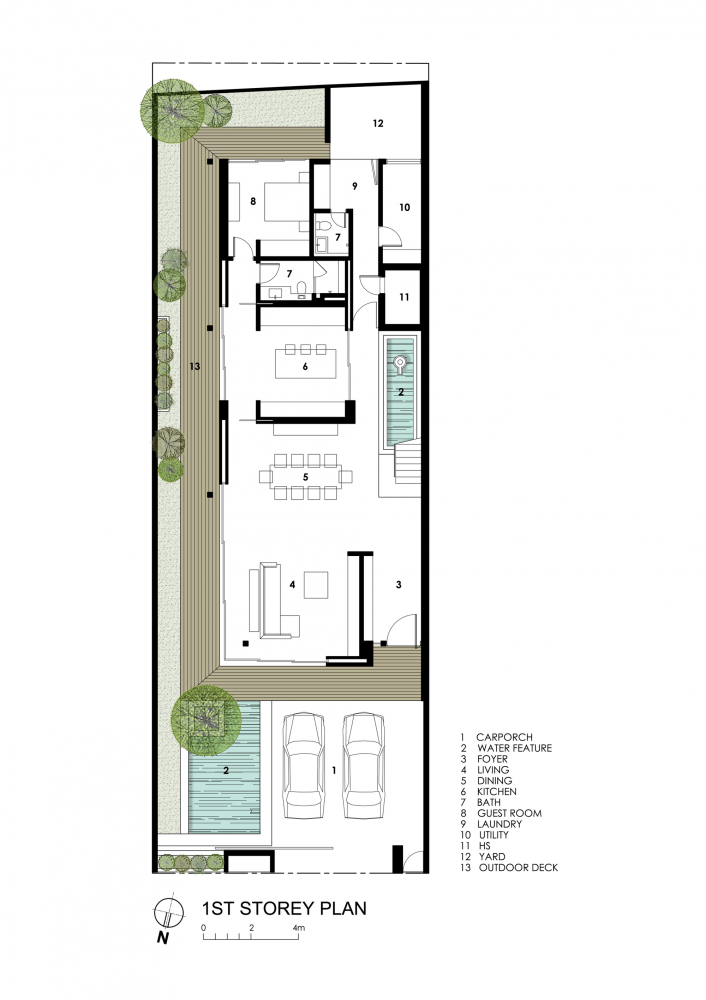
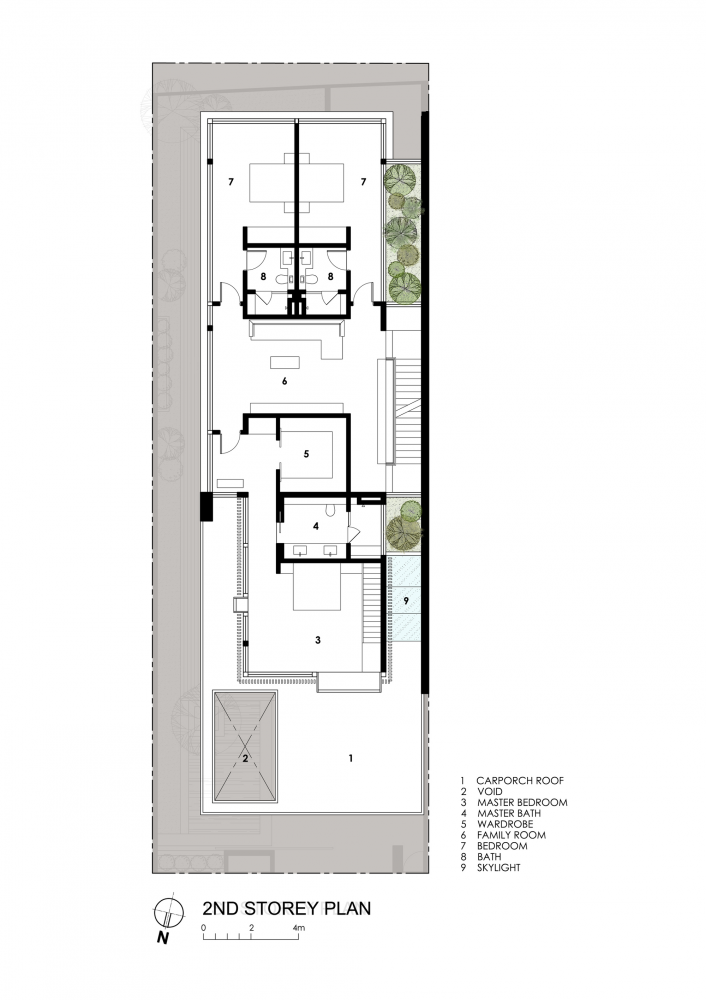
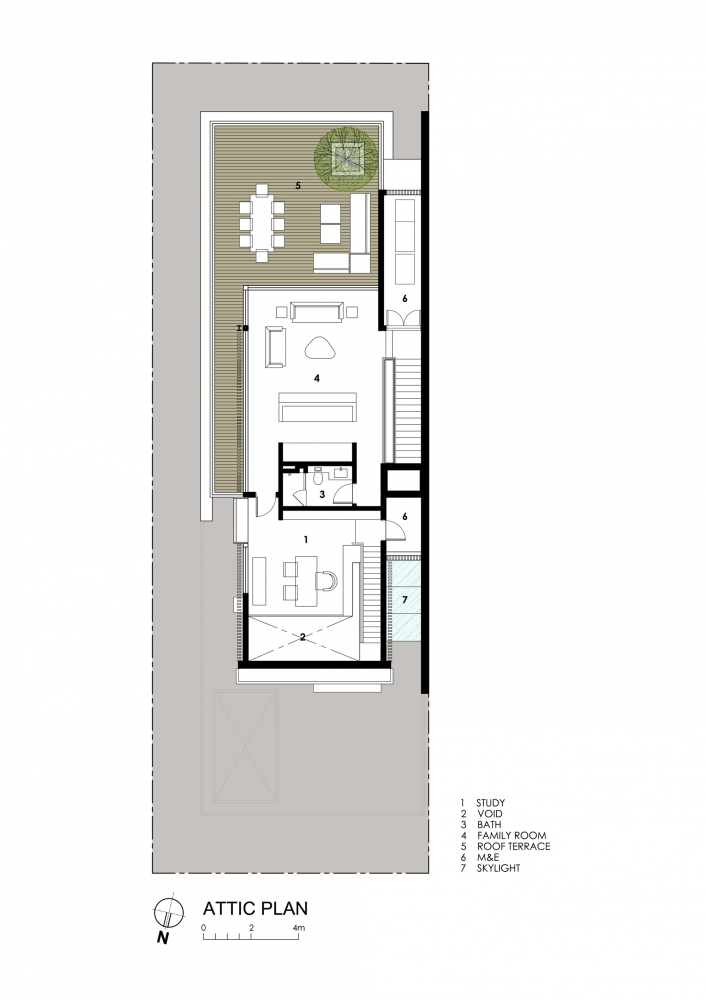
More Articles
Copyright © Fooyoh.com All rights reserved.