The Blackpool Project in New Zealand
2013.09.12
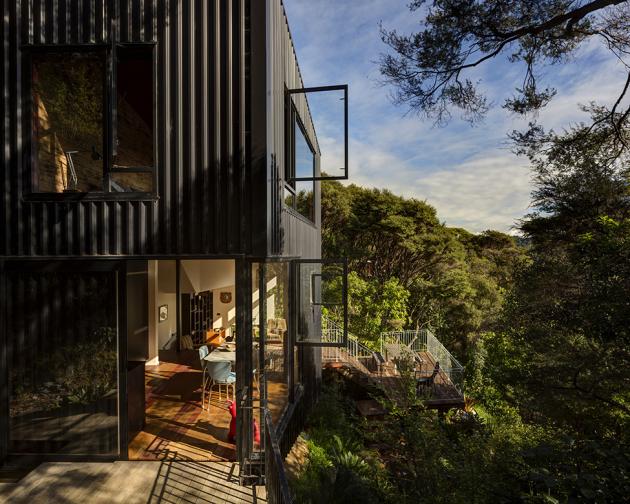
Glamuzina Paterson Architects created this in a lush green environment in New Zealand. Called the Blackpool House, it has a total surface of 81 square meters and its vertical architecture approach responds to the topography of the site. They describe:
“The southern wall is conceived as a defensive wall anchoring the building into the site, and setting up a layering of the space within. The entry compresses you on arrival, followed by a sense of expansion offered by the interior double height space beyond.”
Check it out below:
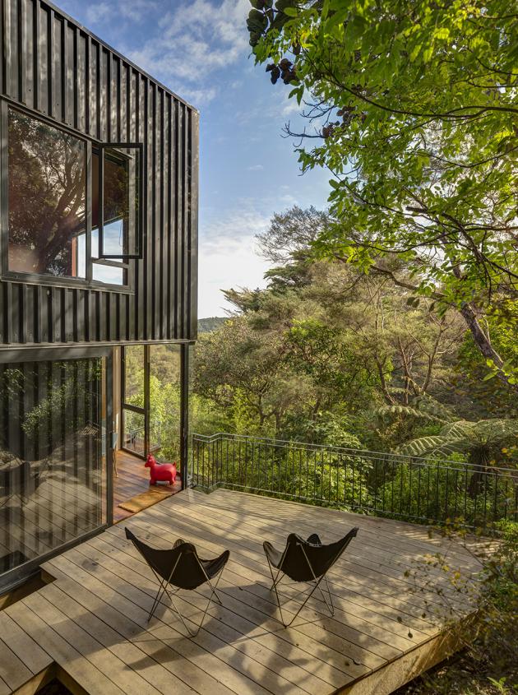
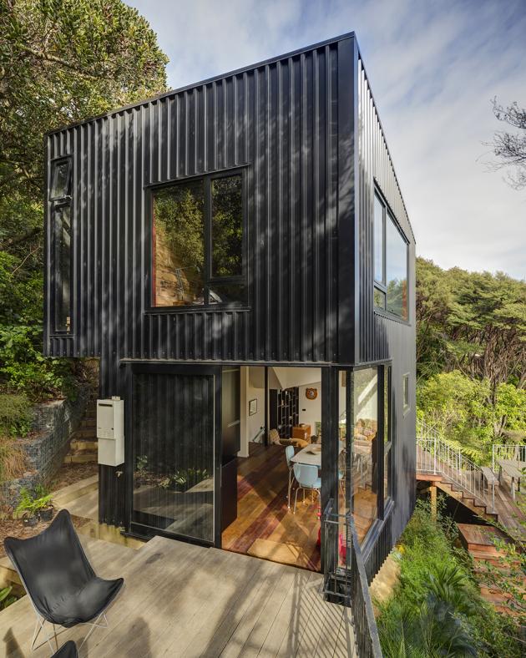
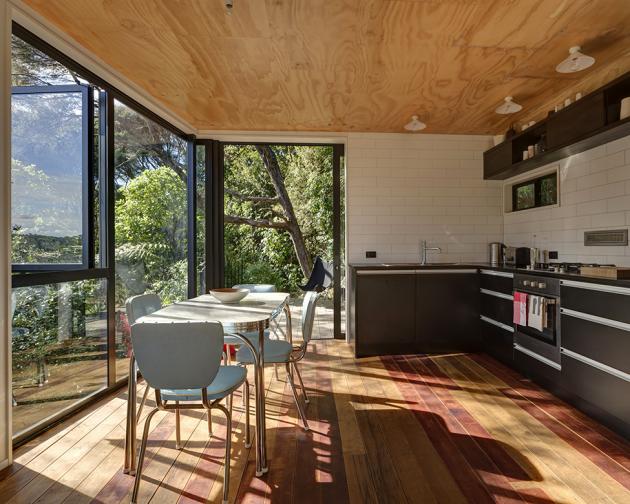
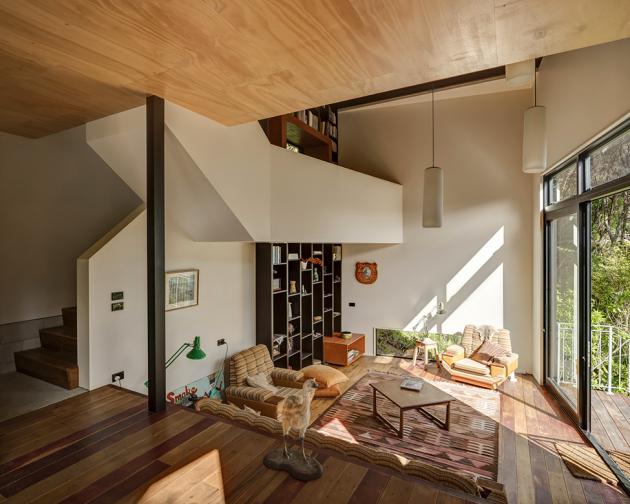
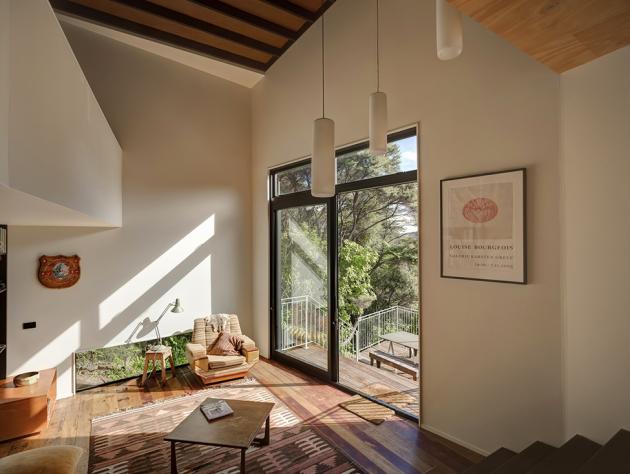
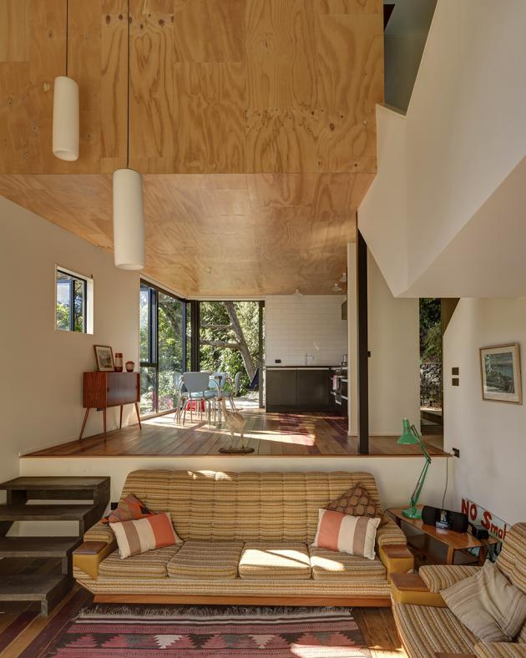
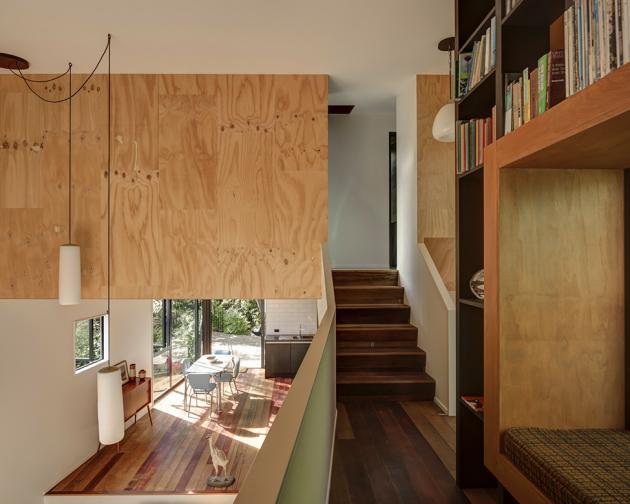
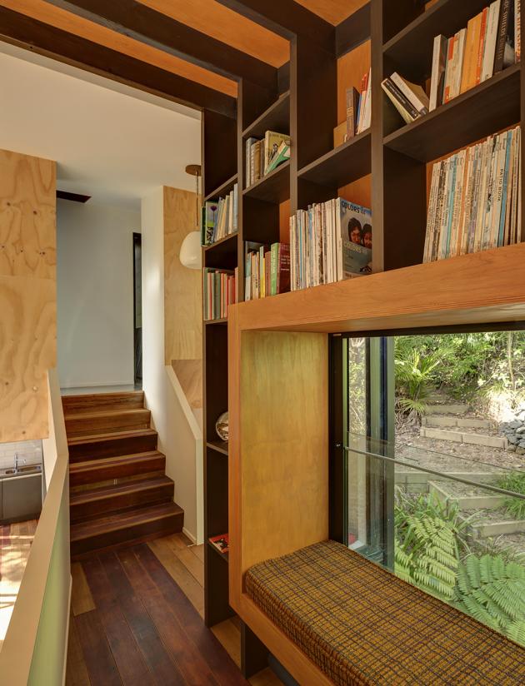
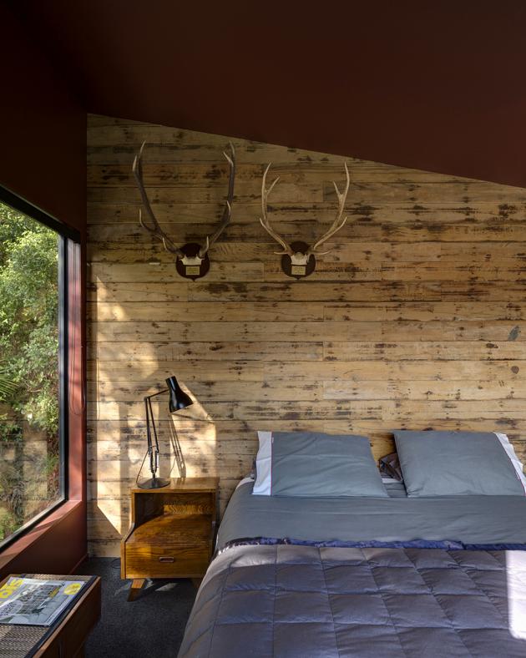
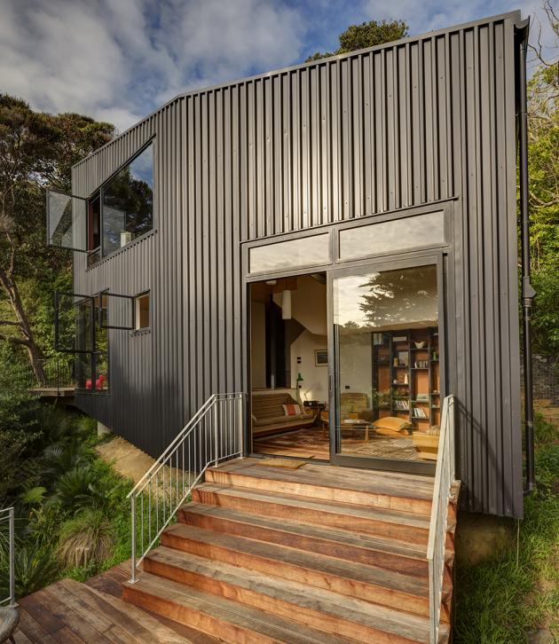
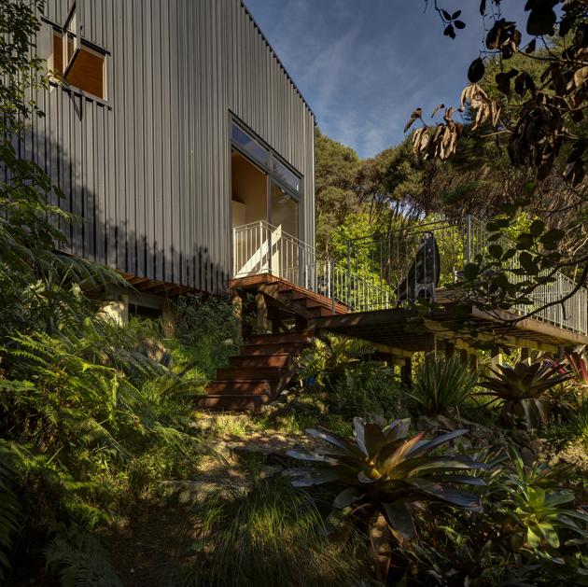
More Articles
Copyright © Fooyoh.com All rights reserved.