Black Roof House by Container Design
2013.11.08
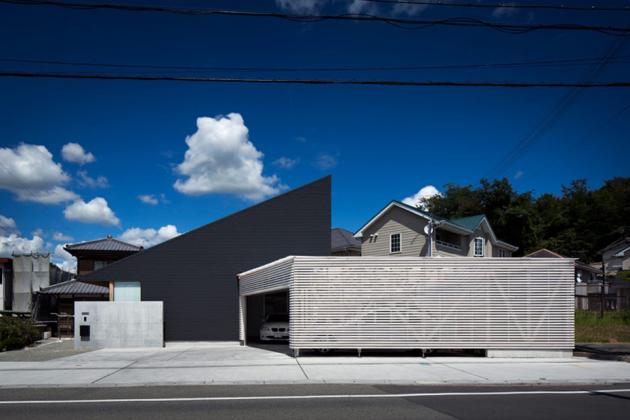
The Black Roof House was designed to offer privacy and a feeling of relaxation. Made by architecture firm Container Design, the small scale property with a black slanted roof is its focal point.
The open plan living area is bookened by glass sliding doors for natural light to filter in and it includes a secluded tatami room for private and intimate space and a staggered staircase leading to an upper level loft that opens up to a terrace.
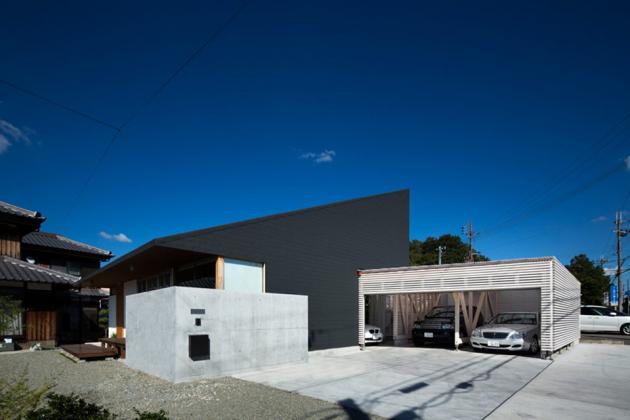
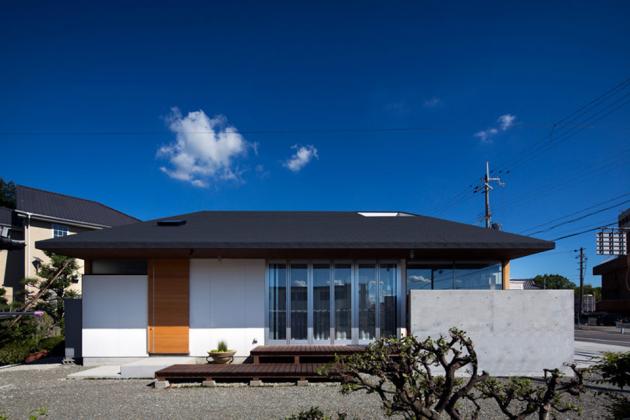
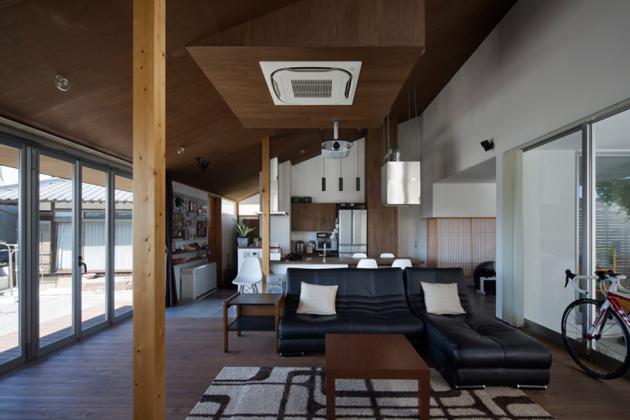
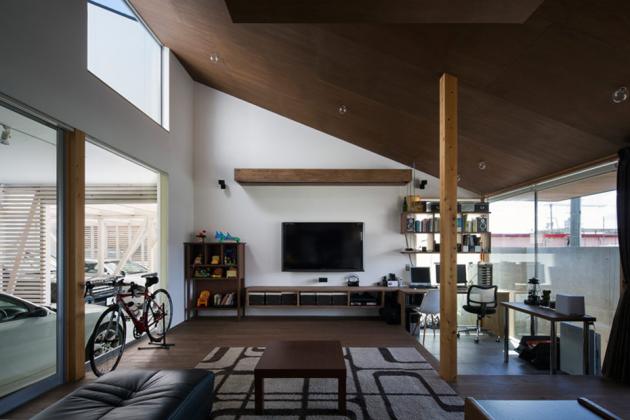
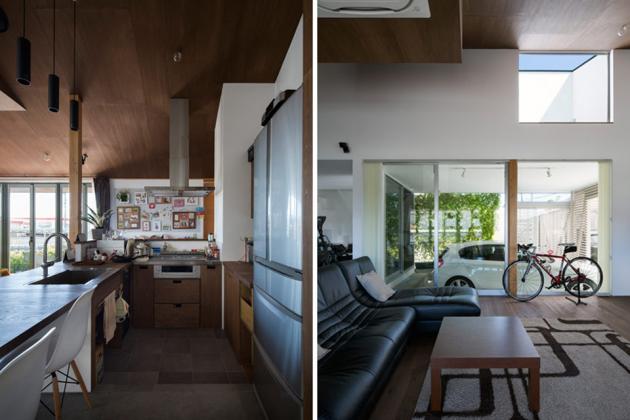
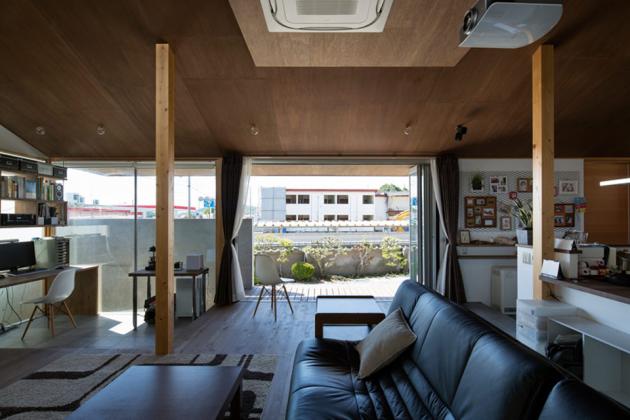
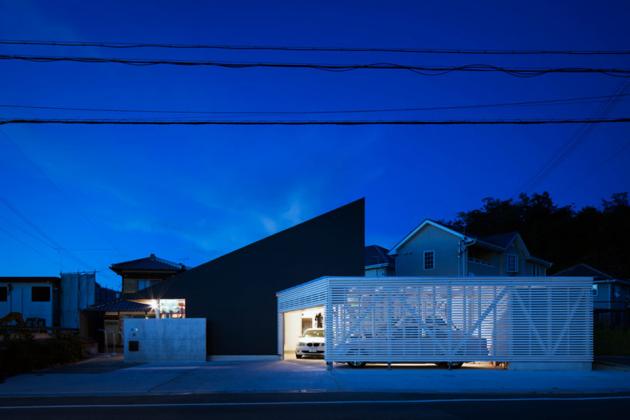
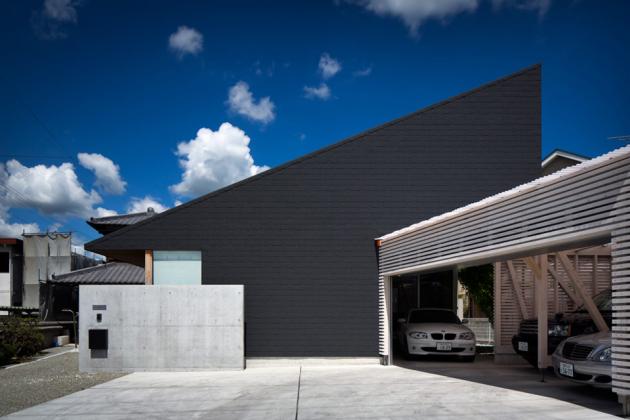
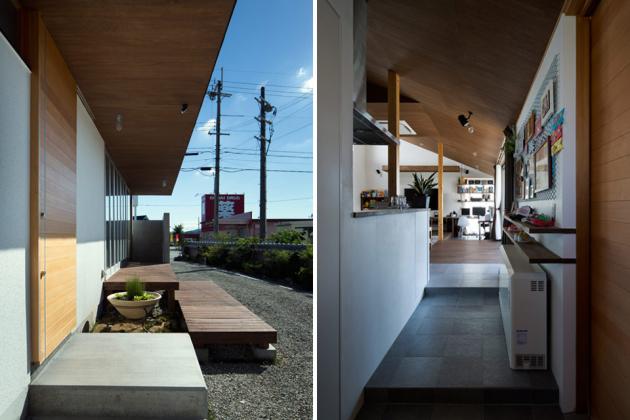
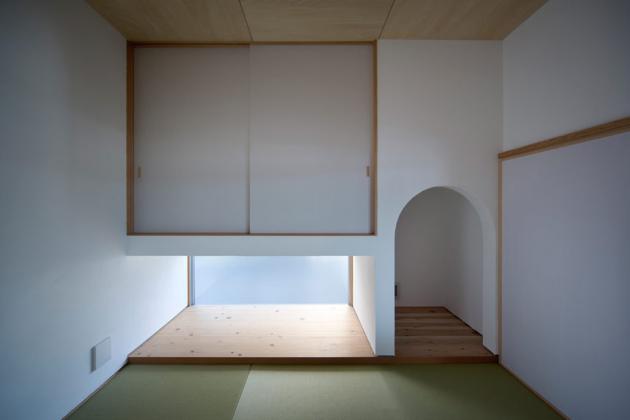
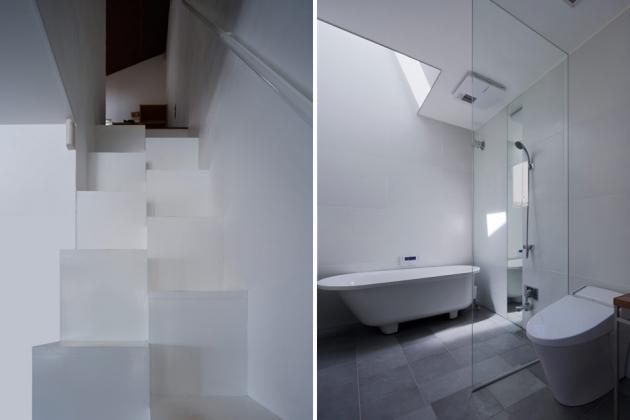
More Articles
Copyright © Fooyoh.com All rights reserved.