Hillsborough II Residence by MAK Studio Architects
2013.11.09
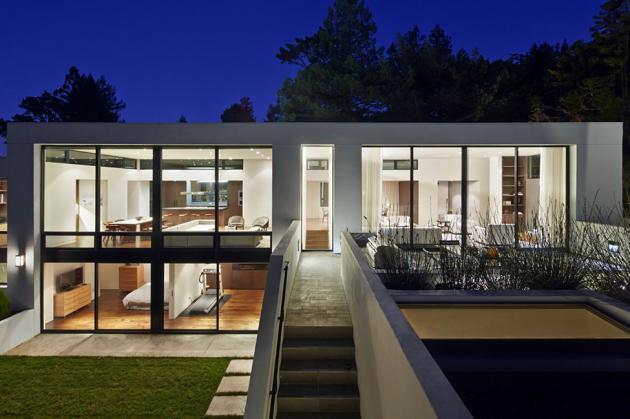
The Hillsborough II, located in Hillsboro, Oregon, was completed by San Francisco-based MAK Studio Architects. The view from its street side displays the building's "reserved" appearance. The opposite facade reveals a rich amount of openness, where all the rooms face an inner courtyard.
One of the most interesting features is an exterior staircase which creates visual symmetry, with a functional purpose of leading inhabitants to the second floor of the residence. The home's open-plan living and dining space bathes in natural light and is connected to an outdoor terrace surrounded by trees.
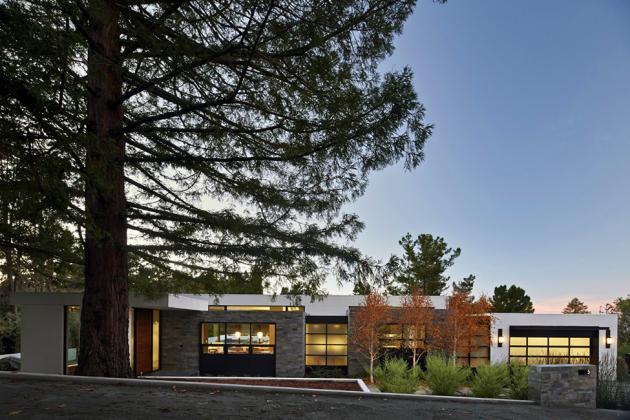
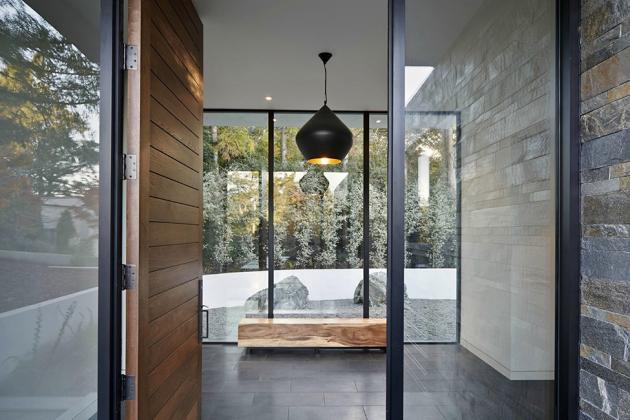
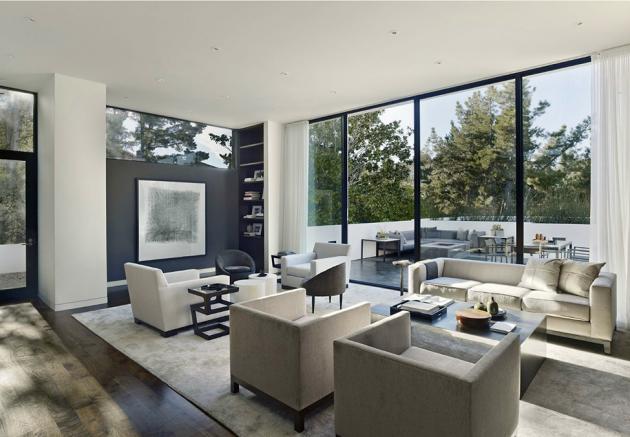
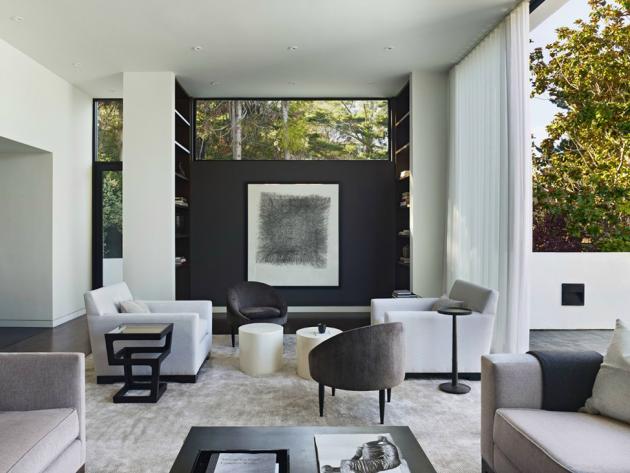
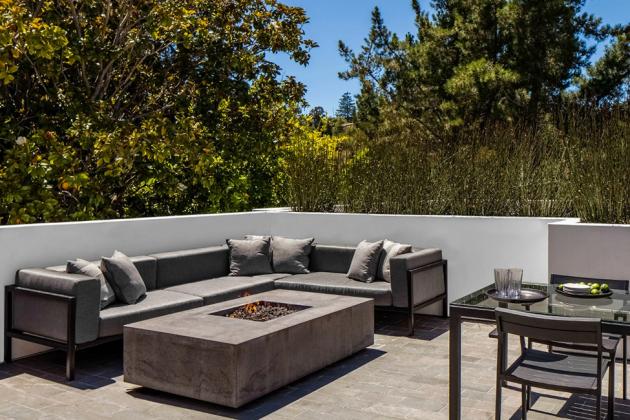
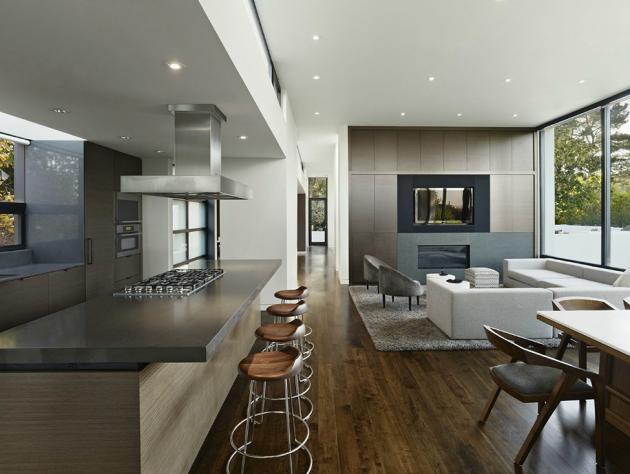
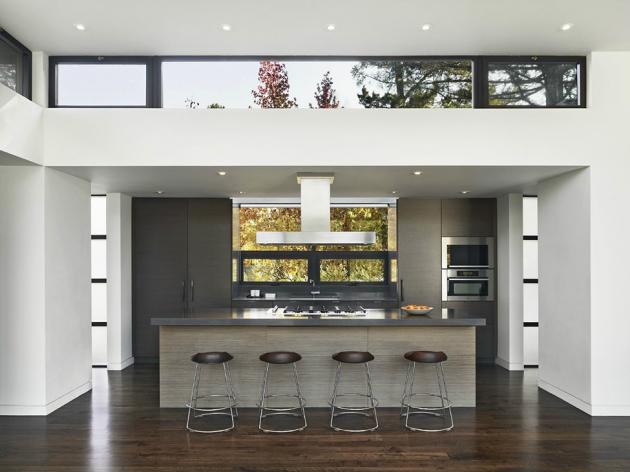
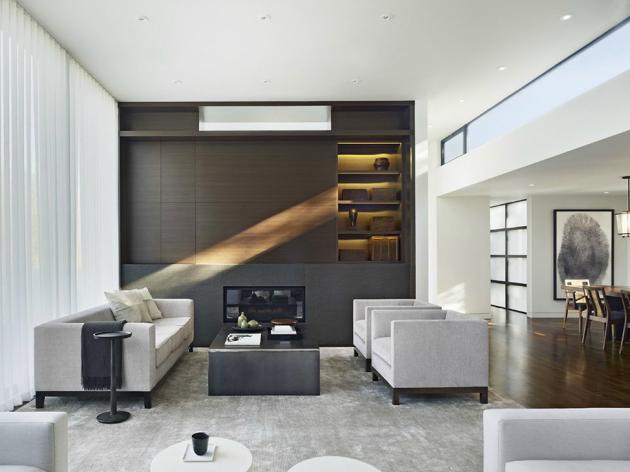
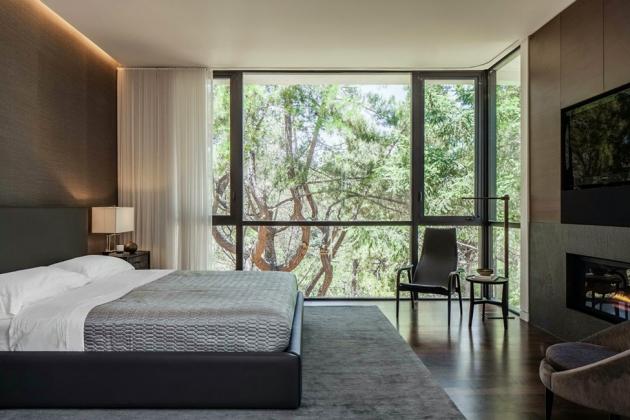
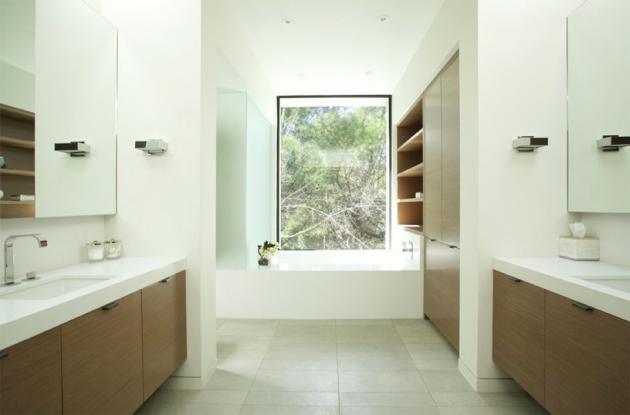
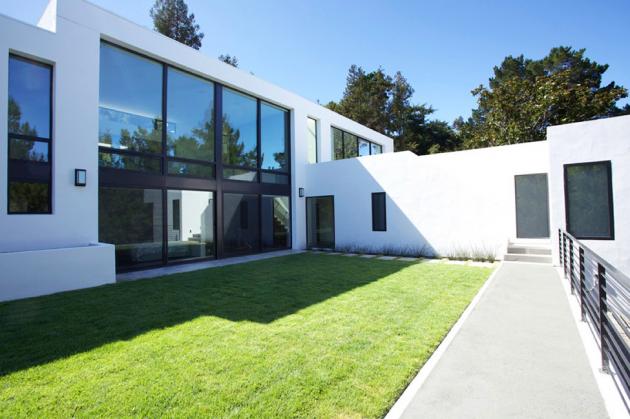
More Articles
Copyright © Fooyoh.com All rights reserved.