Light Walls House in Japan is Uniformly Lit
2013.11.12
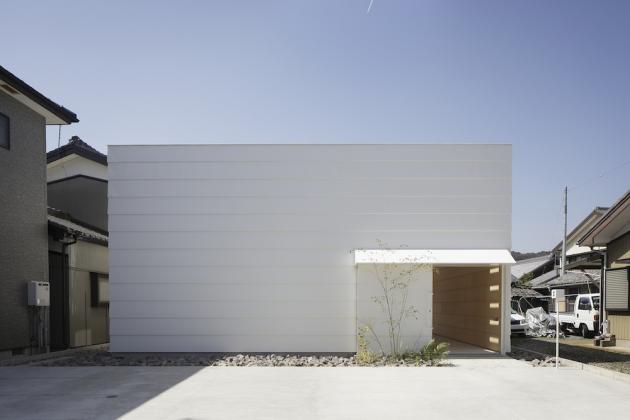
The Light Walls House is a project in Toyokawa, Japan, developed by mA-style Architects. The house is uniformly lit despite having no windows, enhancing the feeling of peacefulness. The rectangular-shaped home was specifically designed to take advantage of natural light in a less common manner.
“The roof beams narrow the sunlight, and the slightly angled clapboard interior walls with laminated wood reflect and diffuse the light. As a result, soft and uniformly distributed light is created and surrounds the entire space.”
The home, barely populated with home decor objects, is bathed in light - check it out in the photos below:
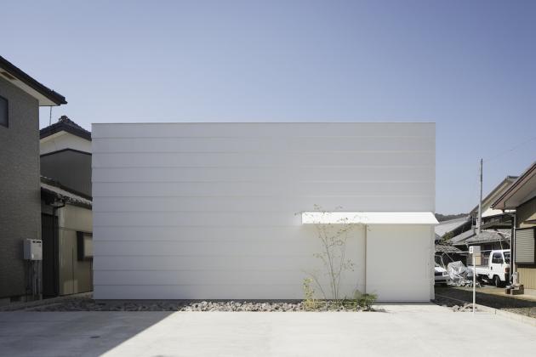
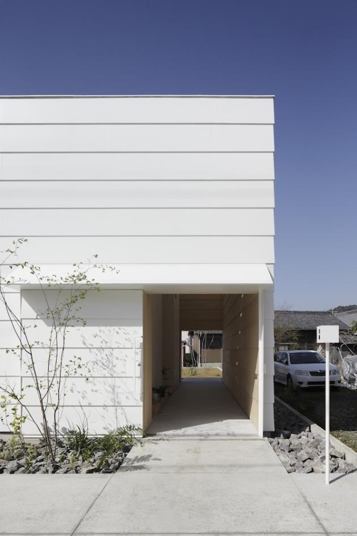
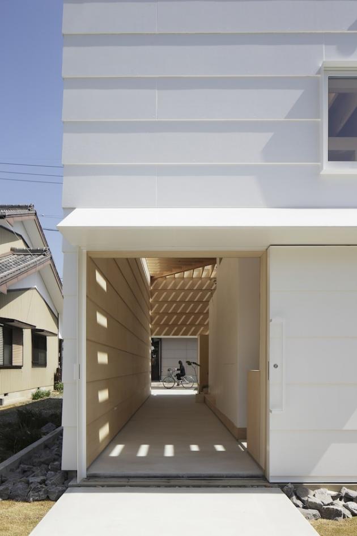
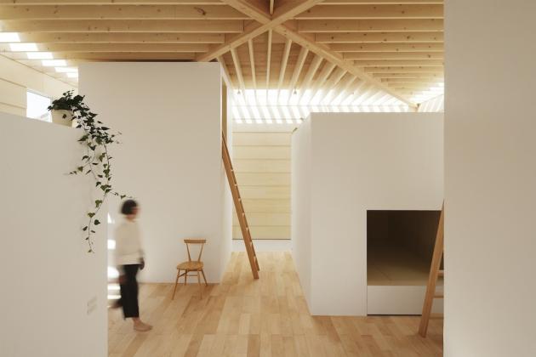
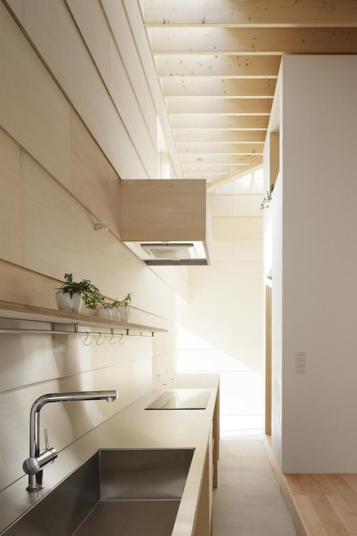
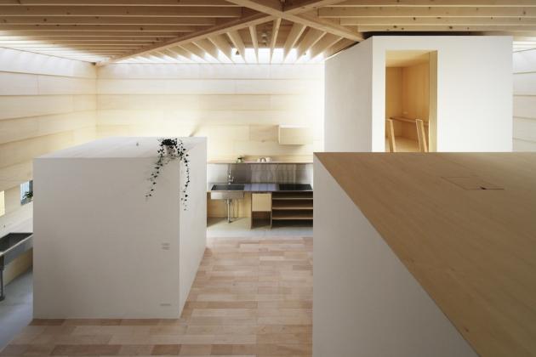
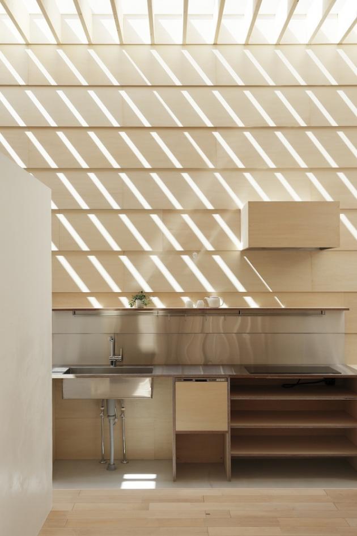
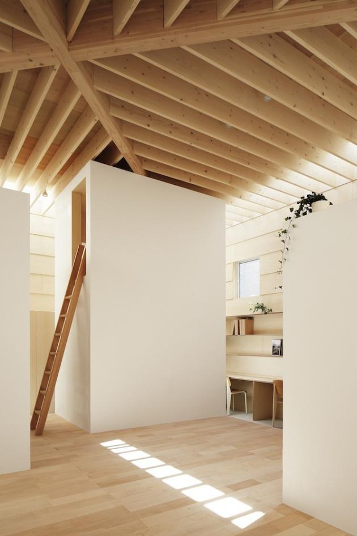
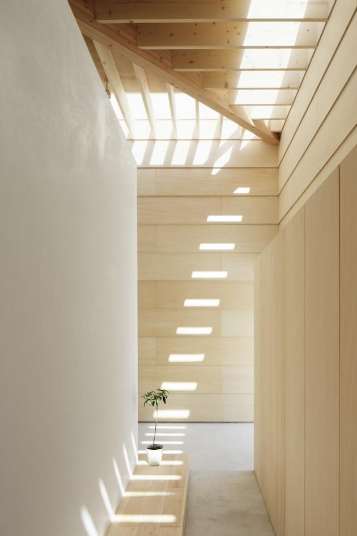
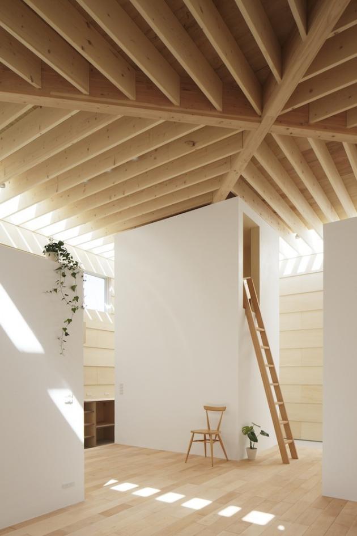
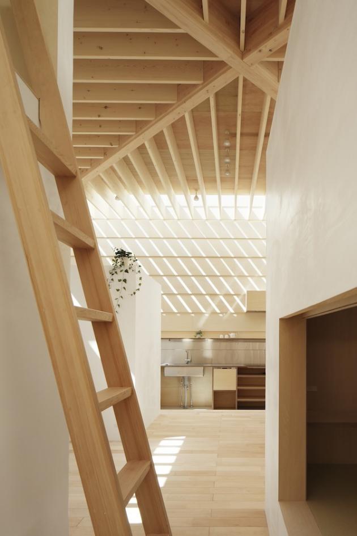
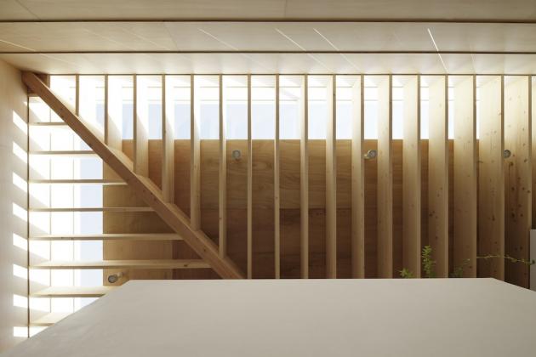

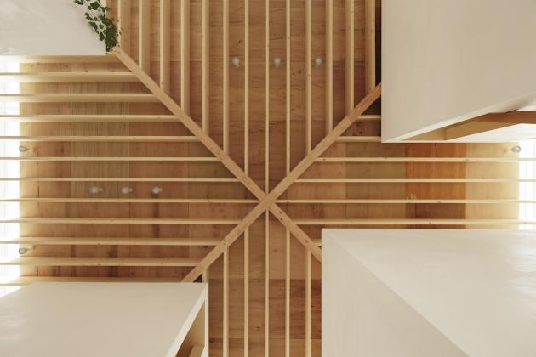
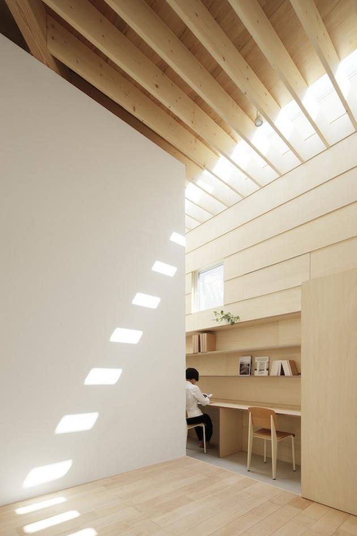
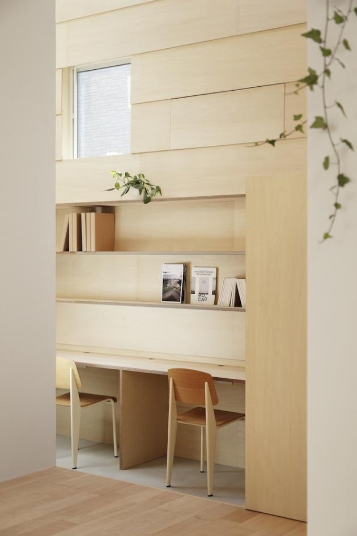
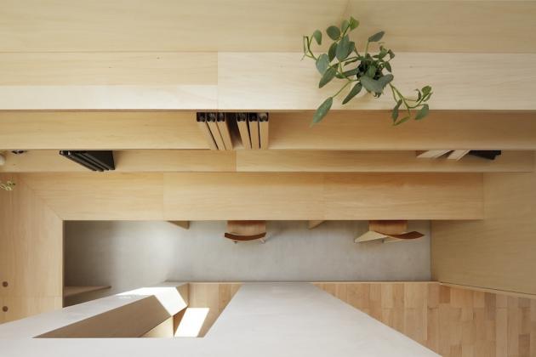
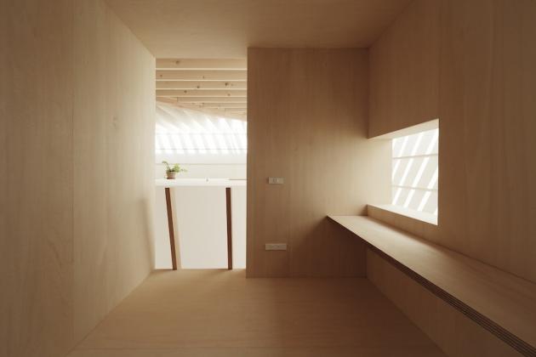
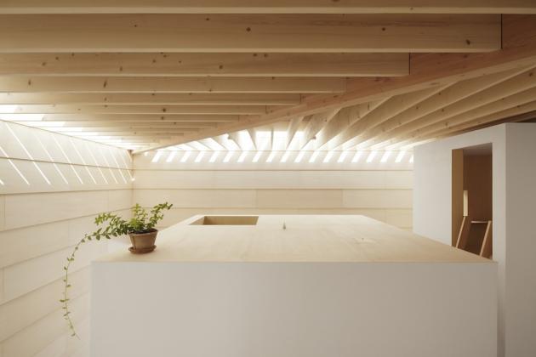
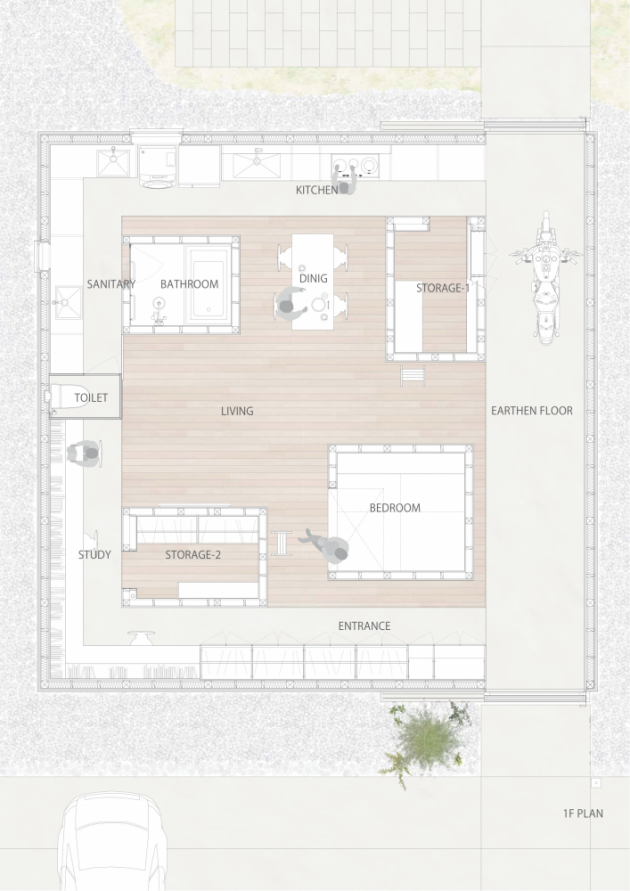
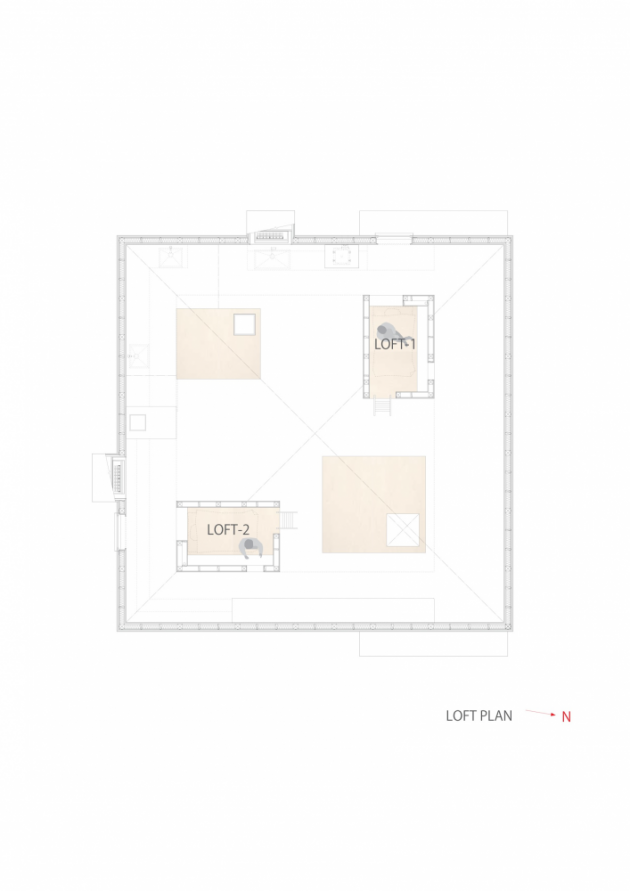
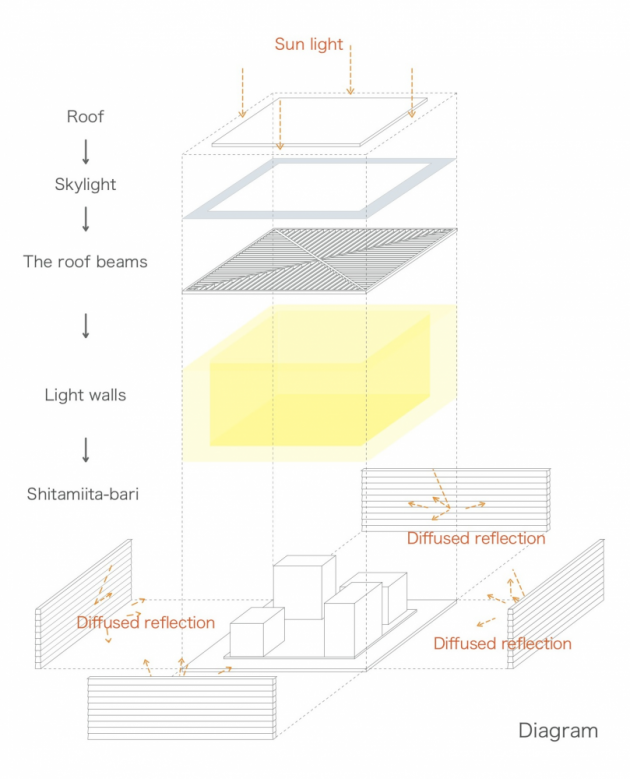
More Articles
Copyright © Fooyoh.com All rights reserved.