The muk Residence is a Modern Home and Physical Therapist's Practice
2013.11.25
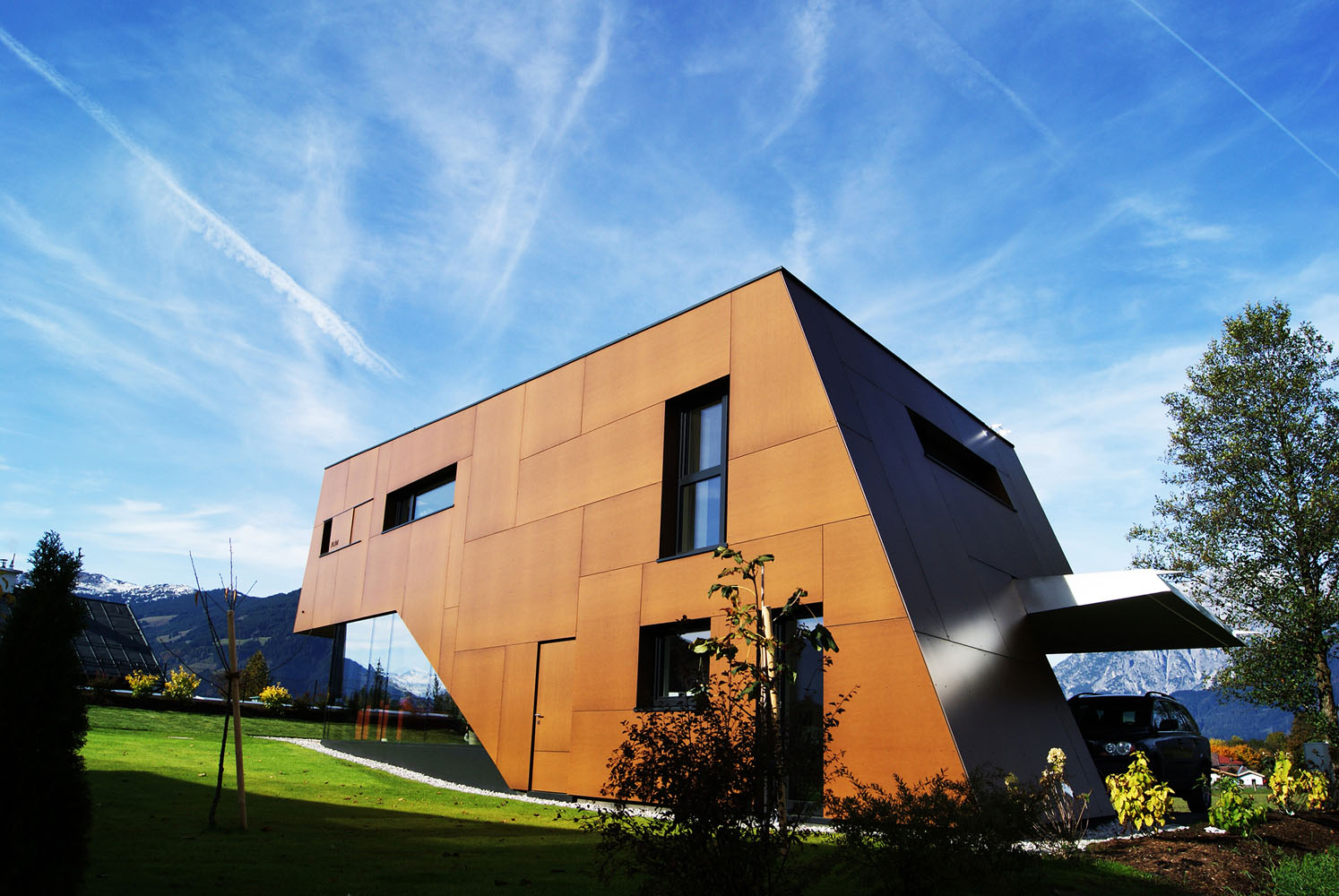
The muk Residence is an original housing project in Saalfelden, Salzburg, Austria, completed by ma hoRe Architects. The client wanted to combine both his home and his physical therapy practice in one building, whereby his privacy for the living space is ensured while the therapy rooms are open and visible to the public.
The project was then separated into two communicating volumes: the lower situated part facing the street is for working purposes, while the upper recessed part is space for a second floor living area. Both volumes are combined by a common surface serving at the same time as a roof for the practice rooms and a terrace/garden for private use. The extension of the surface spans and roofs the entire west face of the building, and becomes a carport in the northern part of the structure.
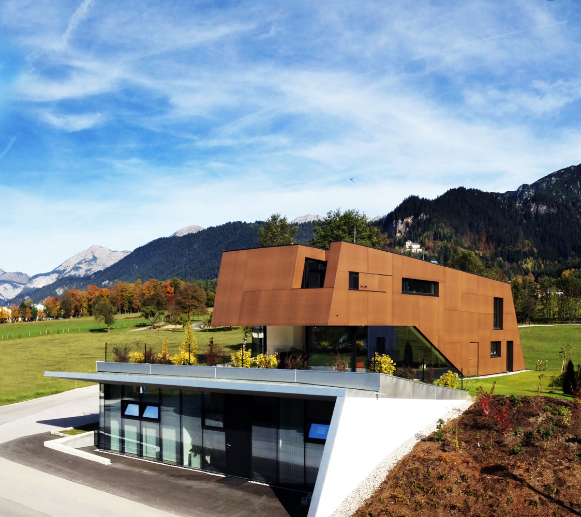
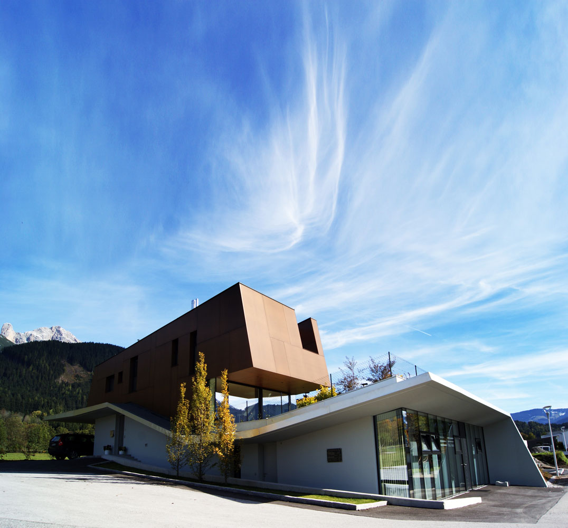
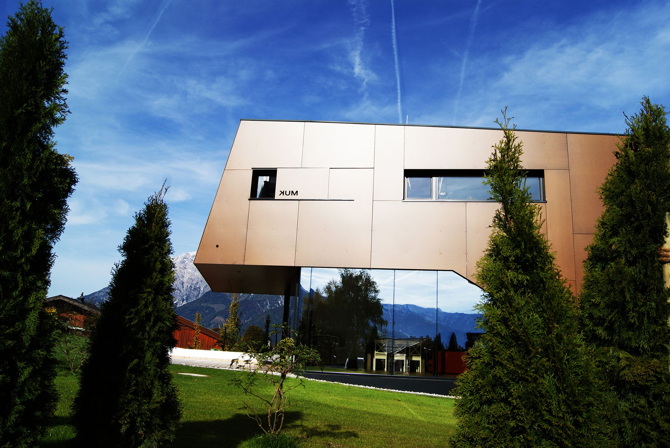
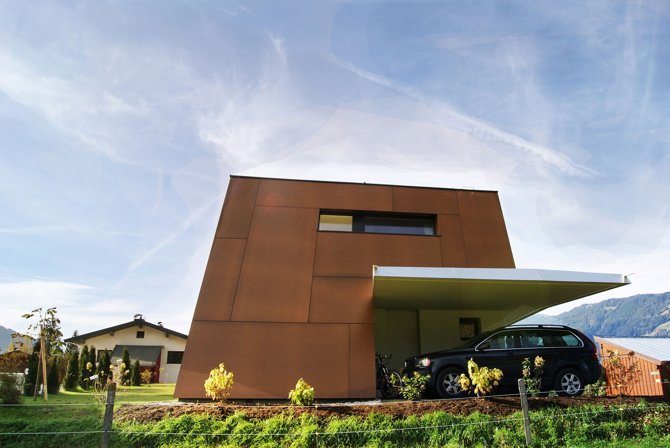
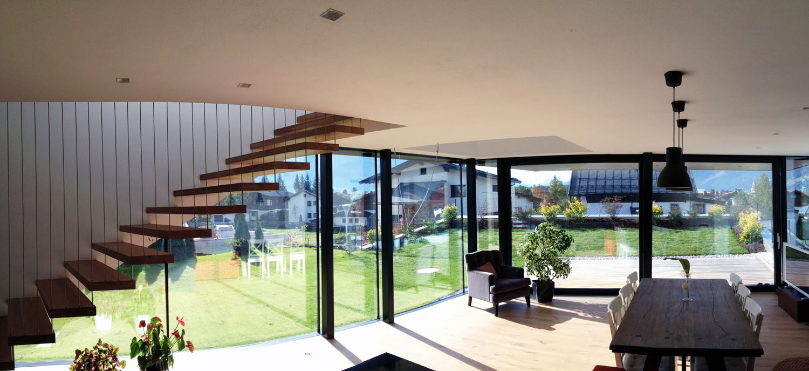
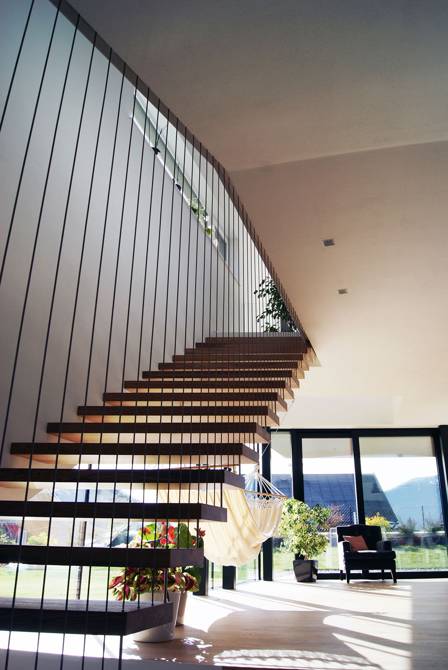
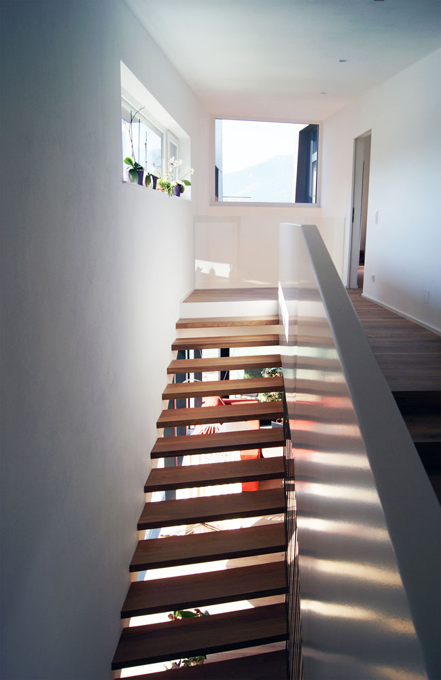
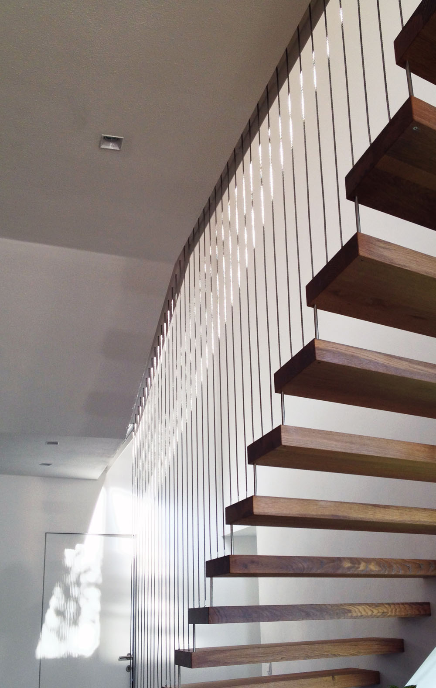
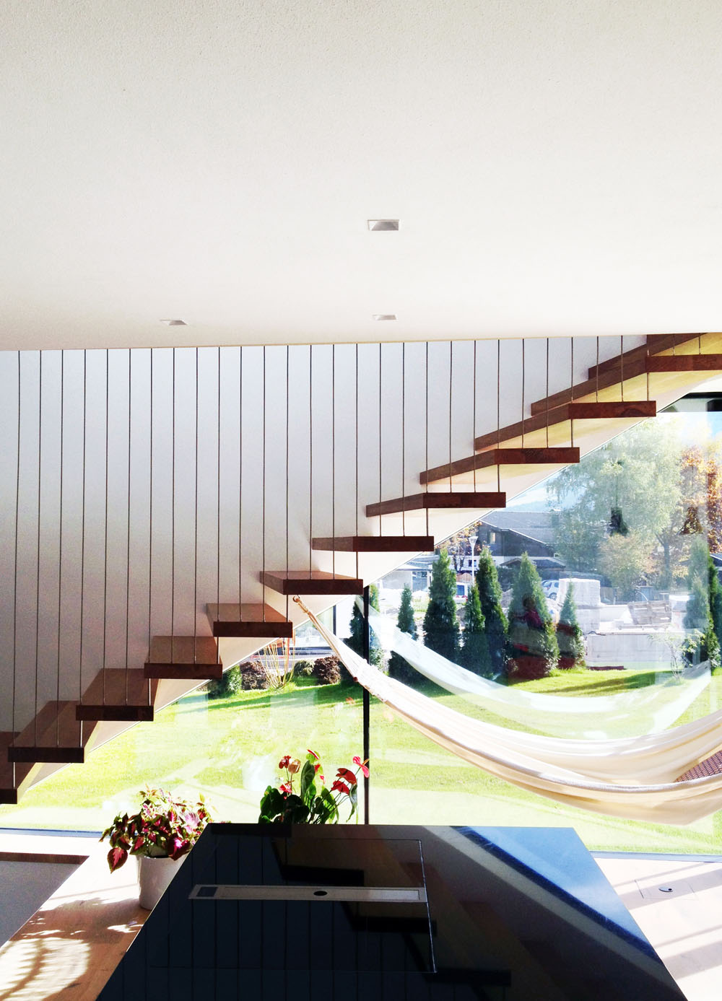
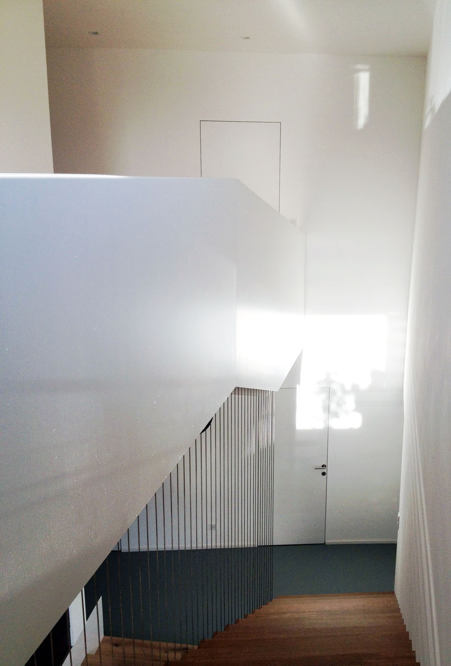
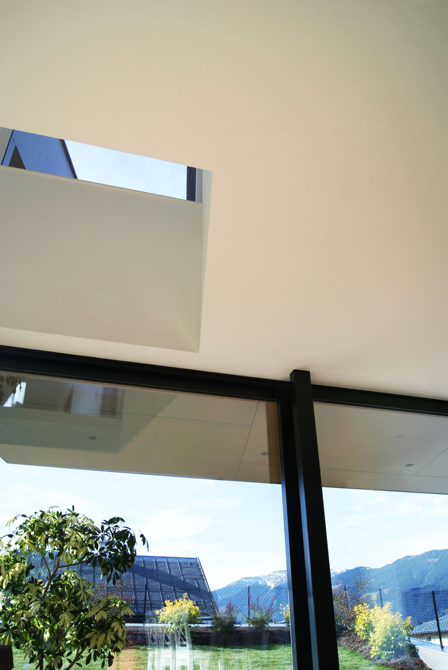
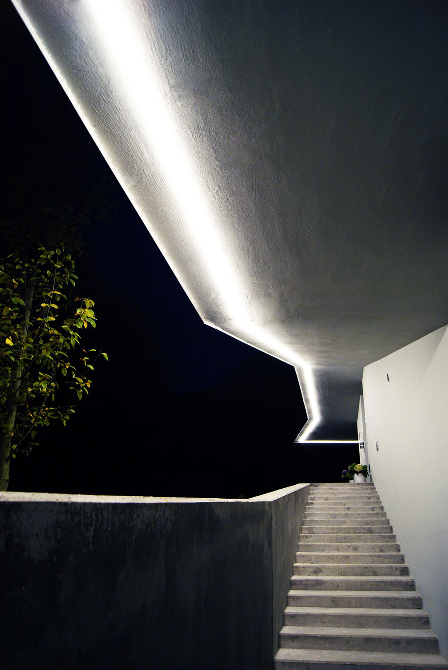
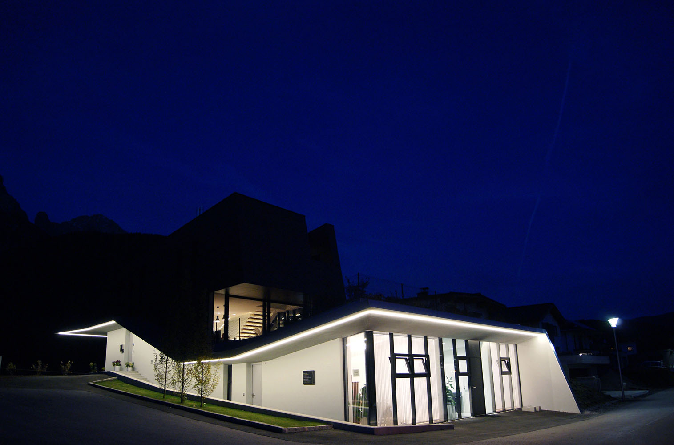
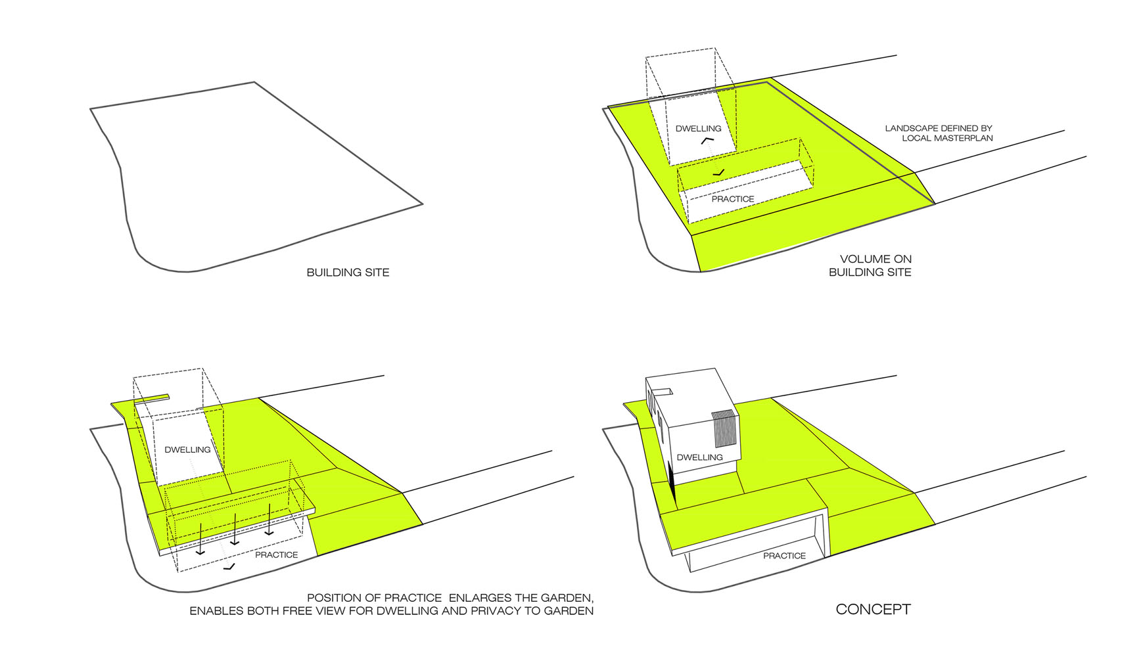
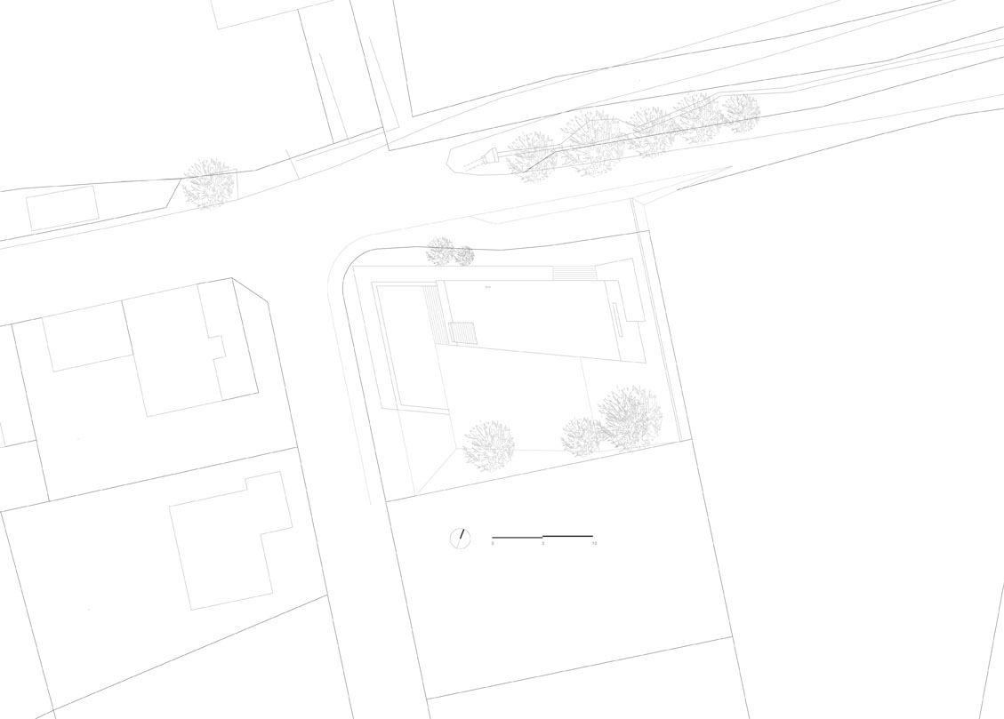
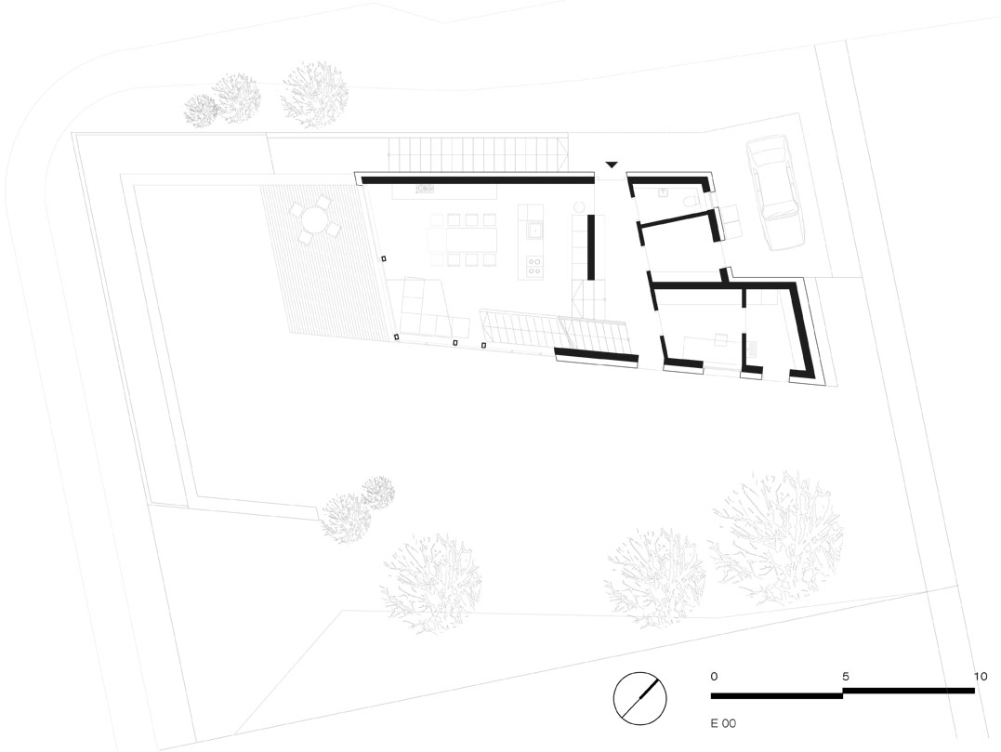
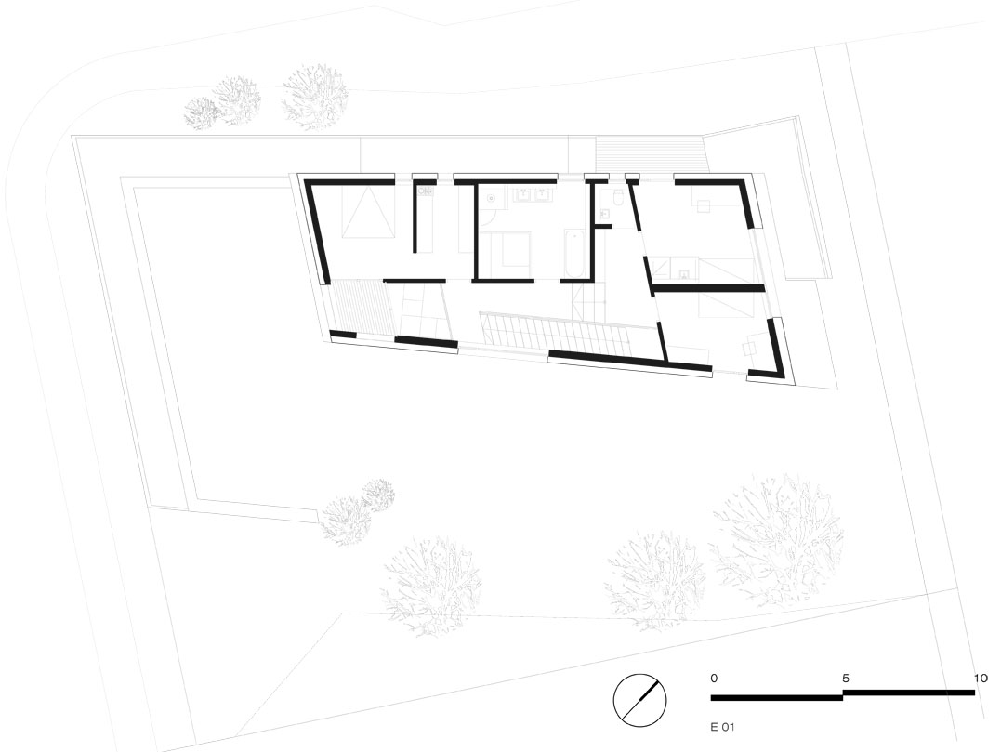
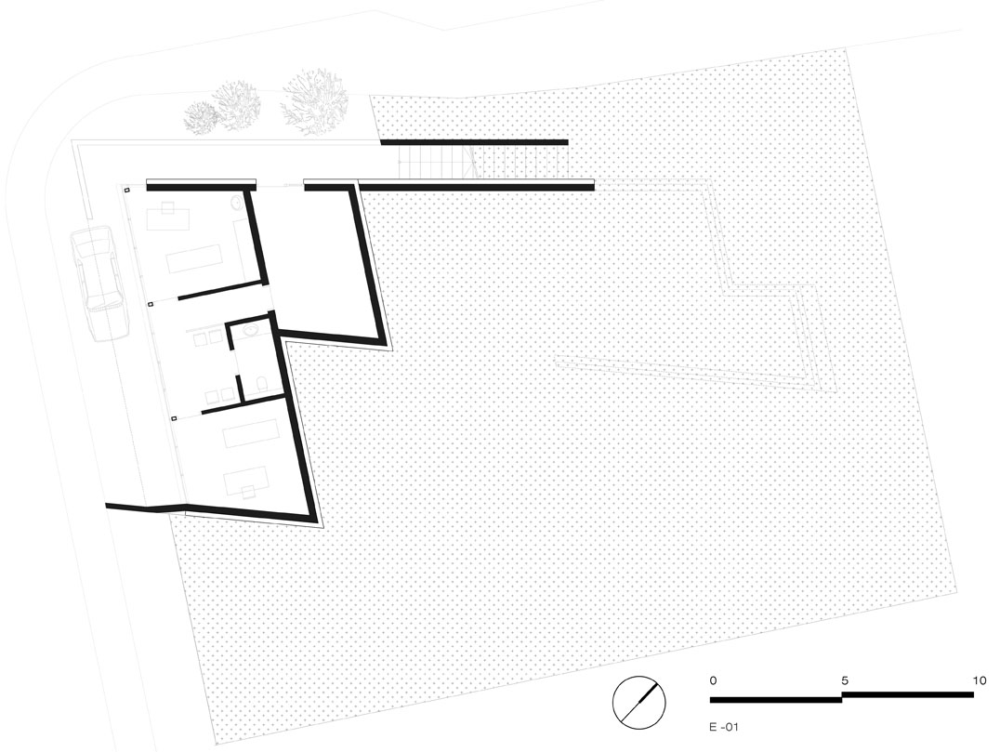
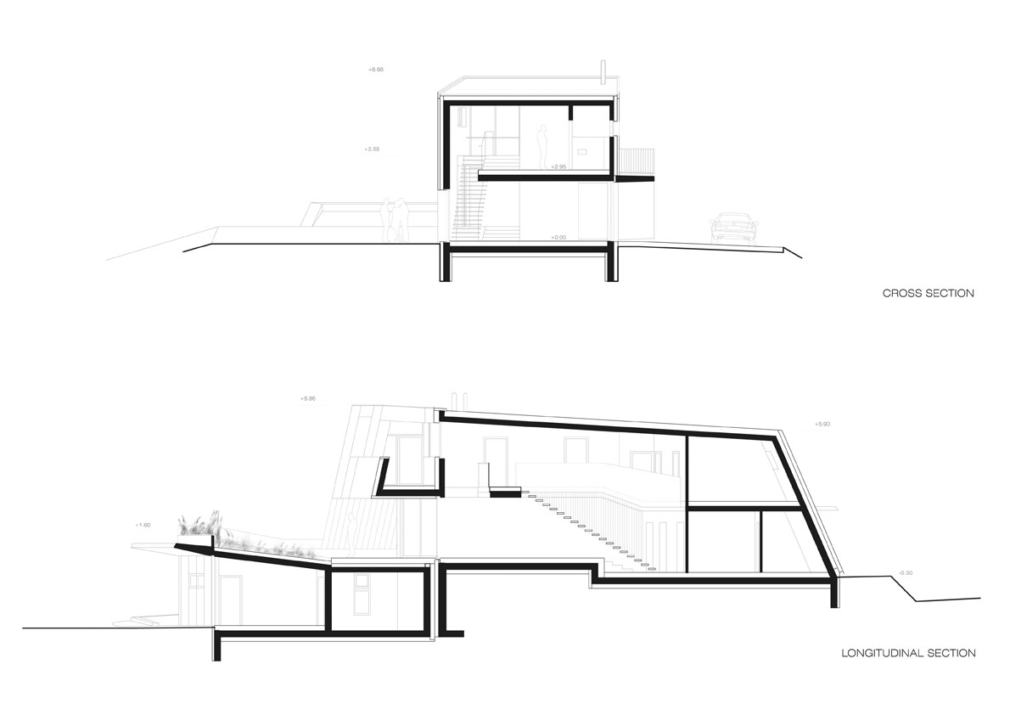
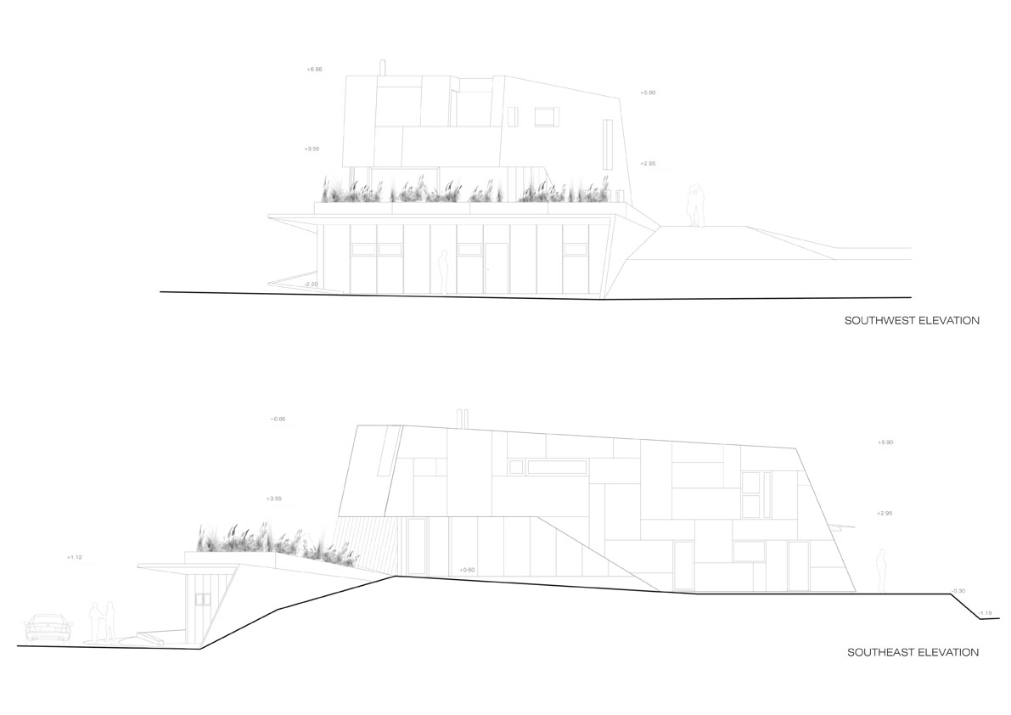
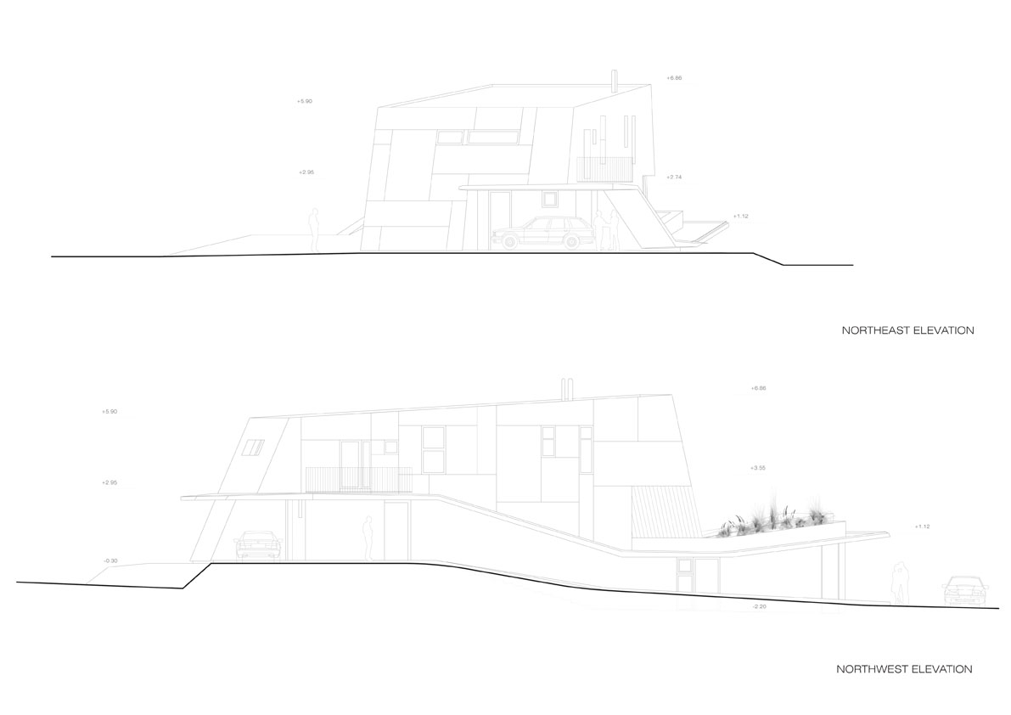
More Articles
Copyright © Fooyoh.com All rights reserved.