Modern Home in Historical Victorian Neighborhood by Nic Owen Architects
2013.11.26
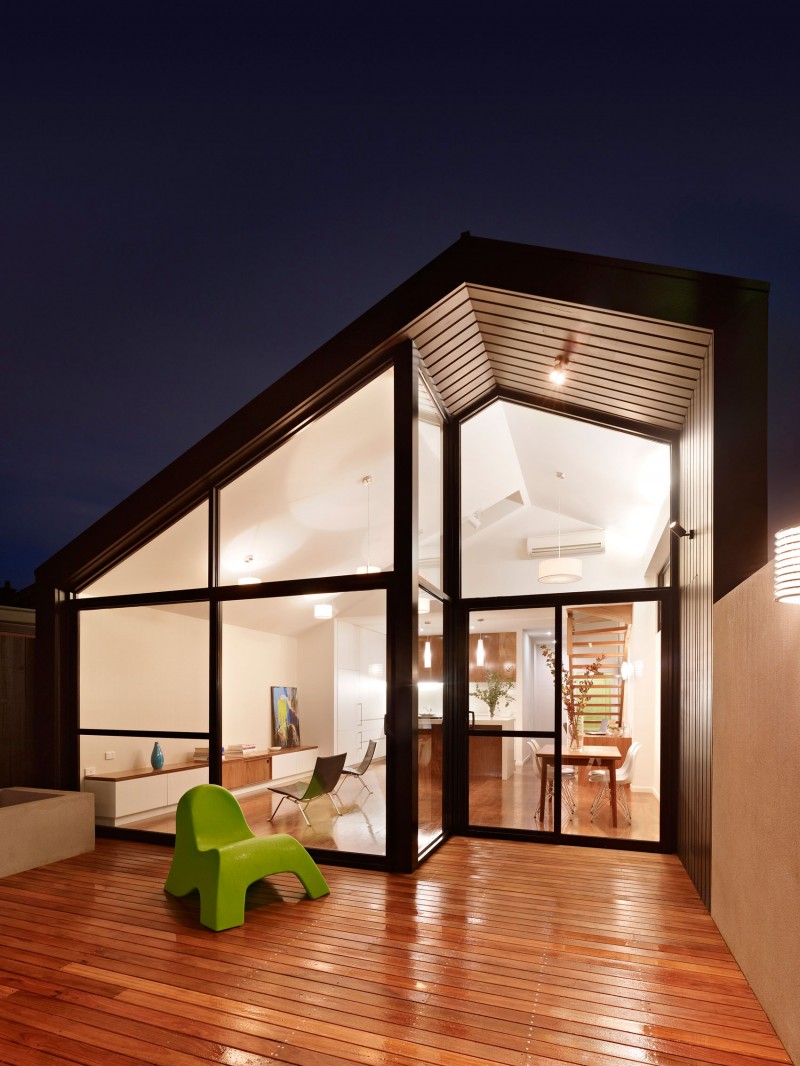
Nic Owen Architects completed this project in Fitzroy North, Victoria, Australia, which involved renewing an old terrace, extending the existing space, and building a modern home while respecting the restrictions imposed by the historic Victorian neighborhood.
The brief was to create “a larger house with a bright and airy feel to cater for their growing family”.
The clients also requested for a better dialogue between interior and exterior. In addition, they wanted to enjoy the benefits of a spacious, lovely new home, characterized by warmth and luminosity. “The site is in a tight planning area with strict heritage controls, street and side views were of a heightened historic consideration.”
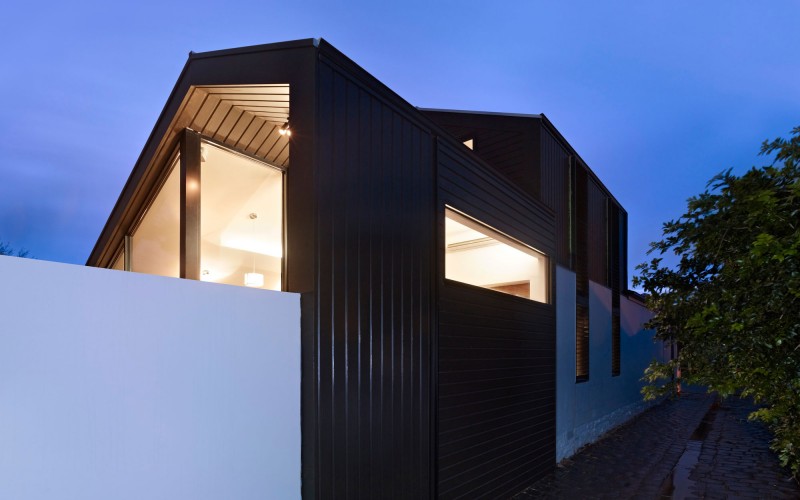
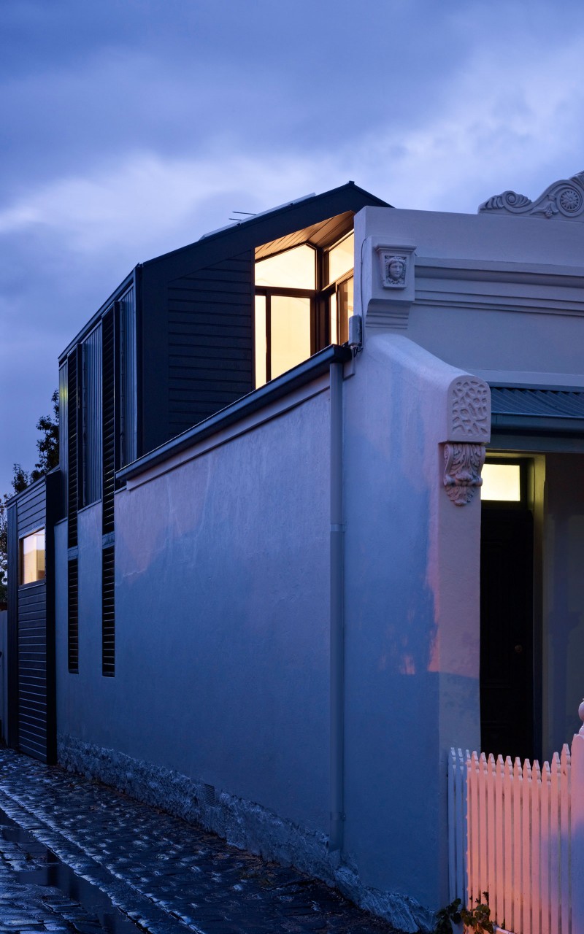
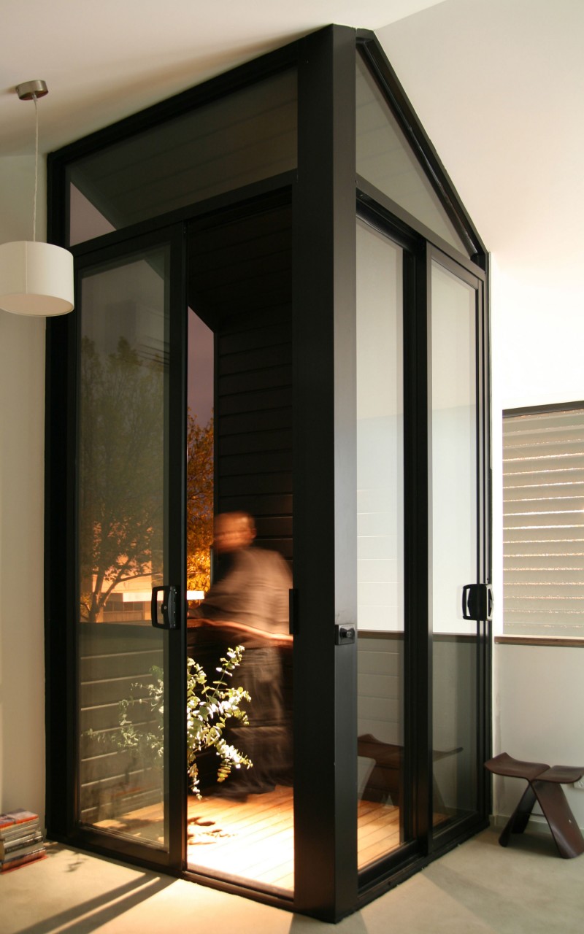
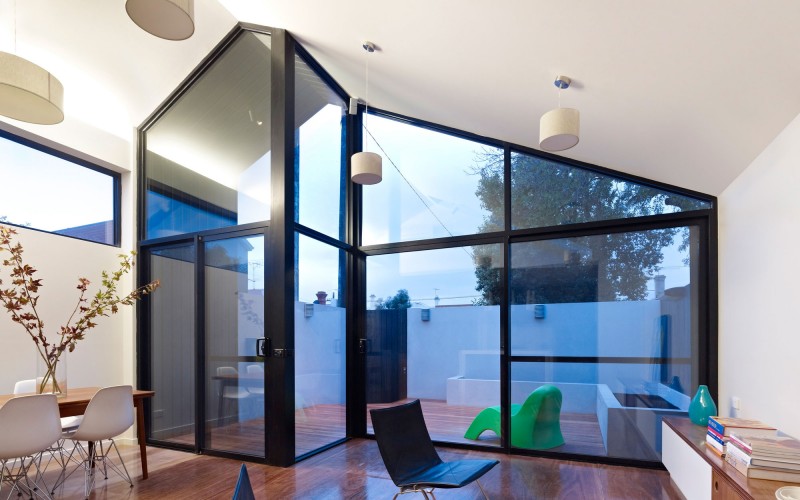
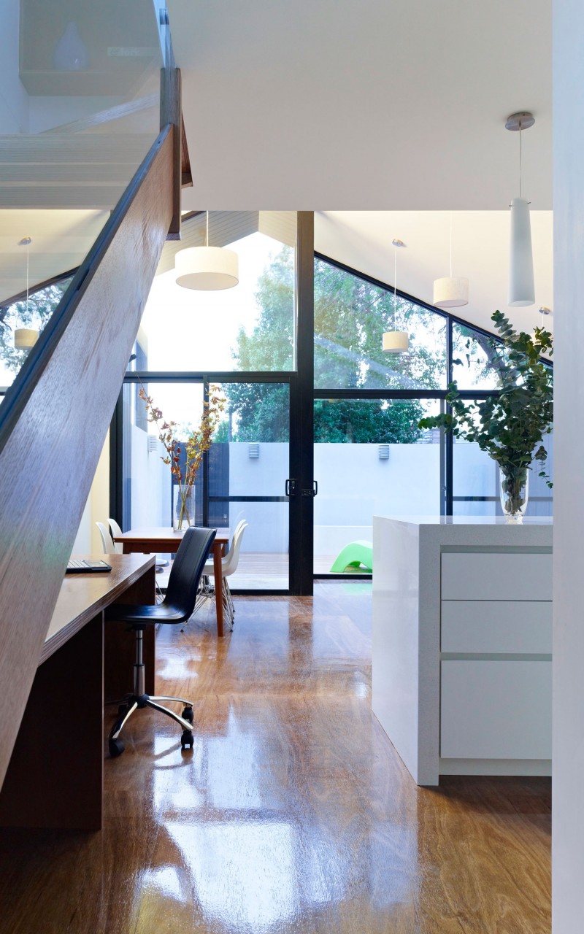
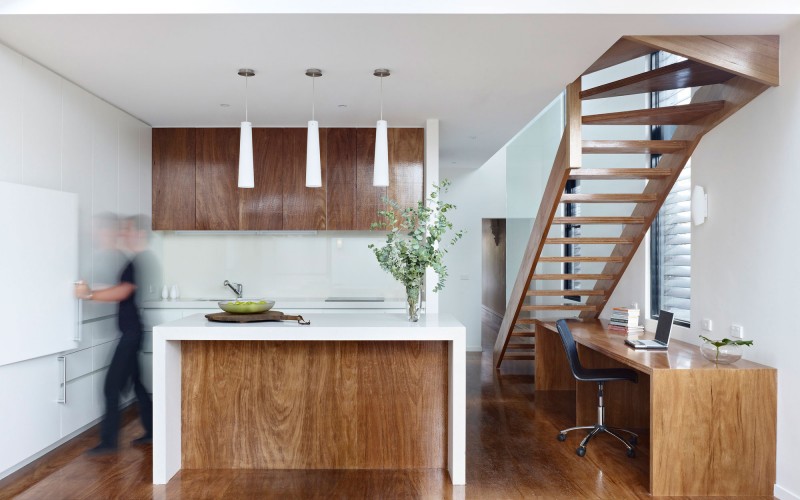
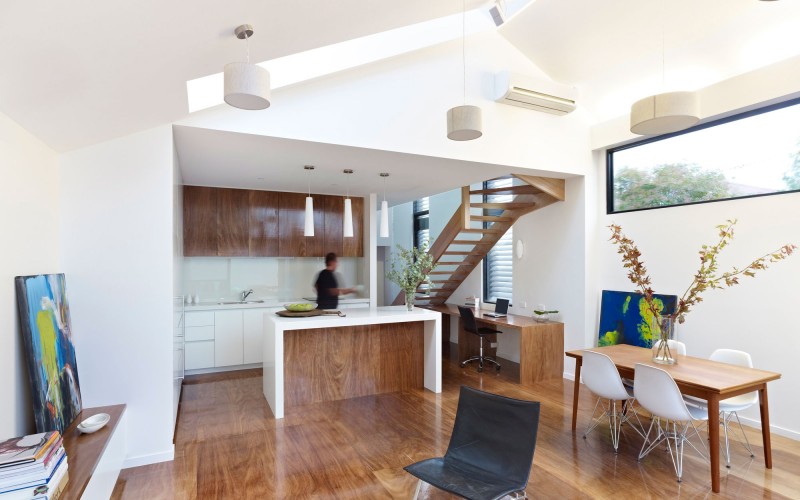
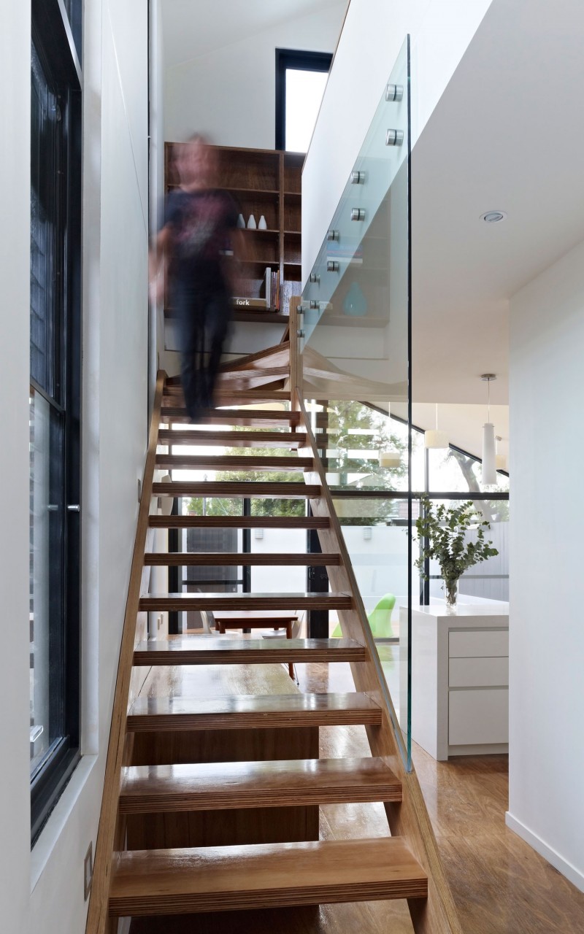

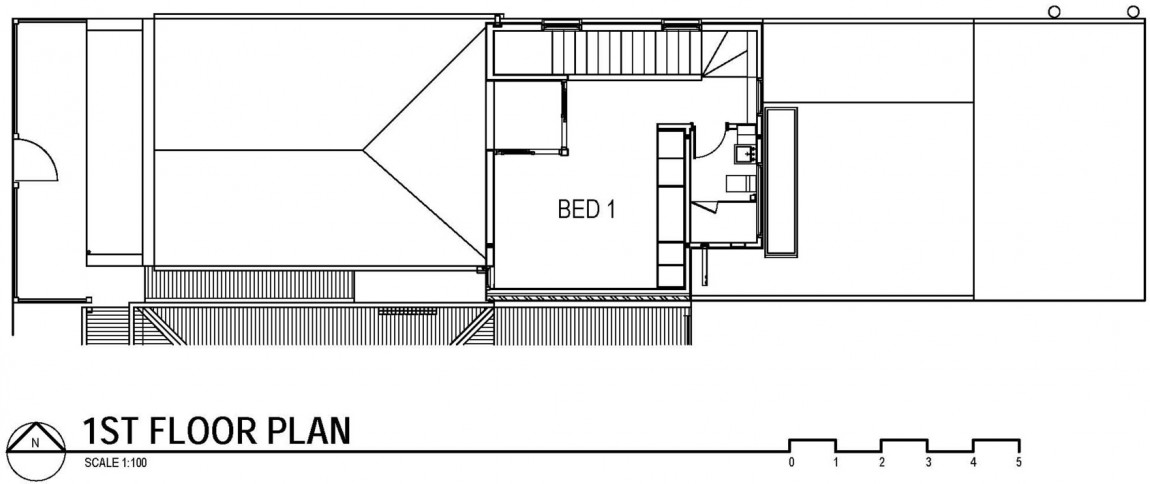

More Articles
Copyright © Fooyoh.com All rights reserved.