Bellevue Hill Penthouse in Sydney Boasts Beautiful Views of Sydney Harbor
2013.12.02
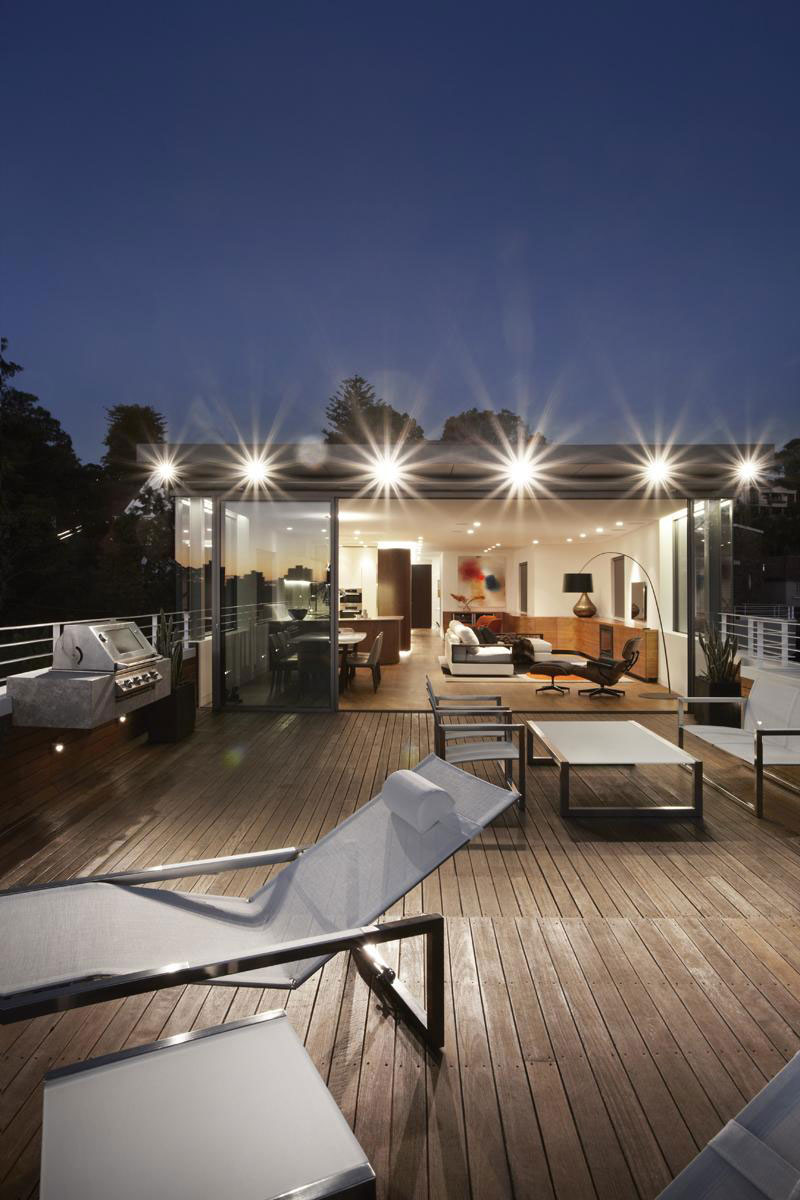
A bachelor who had just acquired a penthouse occupying the entire top floor of a 1940s building approached Rolf Ockert Design to helm a serious design makeover. The apartment overlooks the Sydney Harbor, so it had to take advantage of its amazing location by having its former existing wall of the terrace completely removed and replaced with a glazed extension to ensure an unobstructed panoramic perspective.
Tall ceilings define the interiors, which exude elegance and a feel of relaxation: “Several existing internal walls were removed to make the Kitchen/Living area as generous as possible. An existing widening in the corridor was integrated in the living zone as a bar area for the wine loving client. The resulting sequence of spaces, starting from the entry, guided by the soft ‘flowing’ veneer clad spine wall, results in an apparent spatial generosity beyond its actual square meterage“, explained the architects.
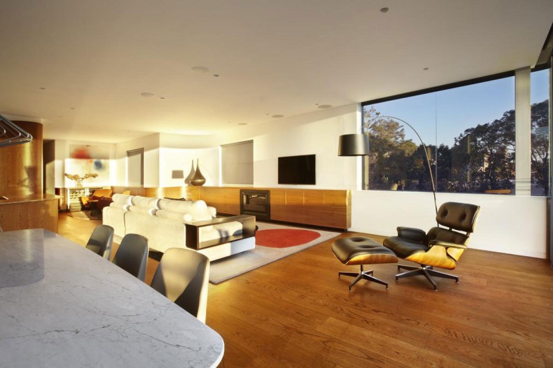
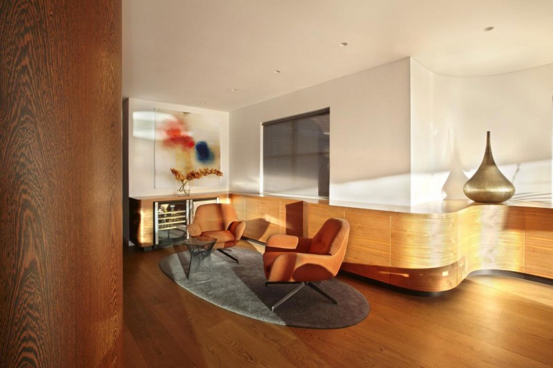
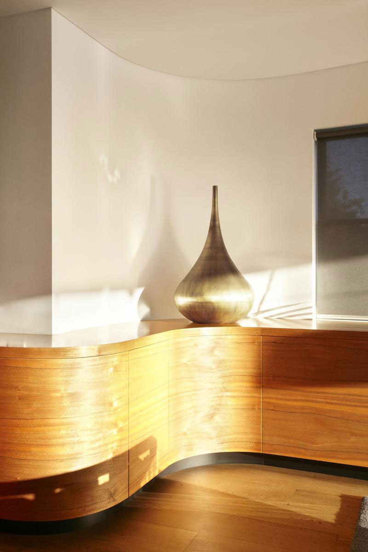
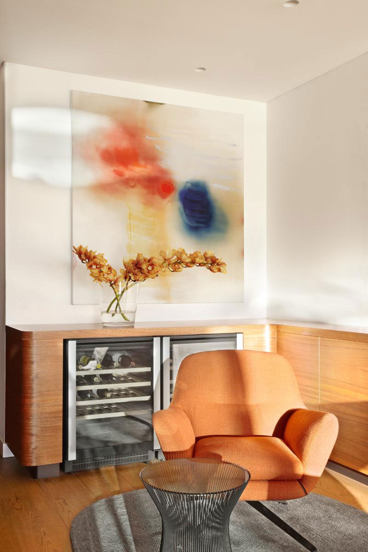
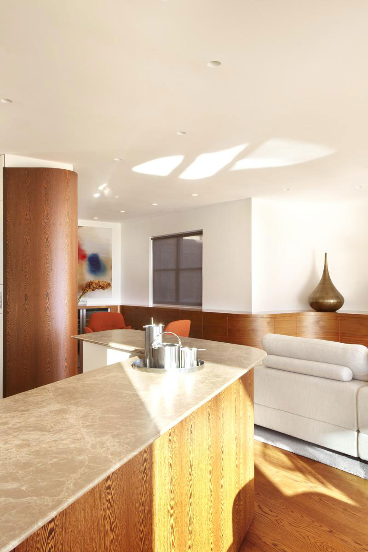
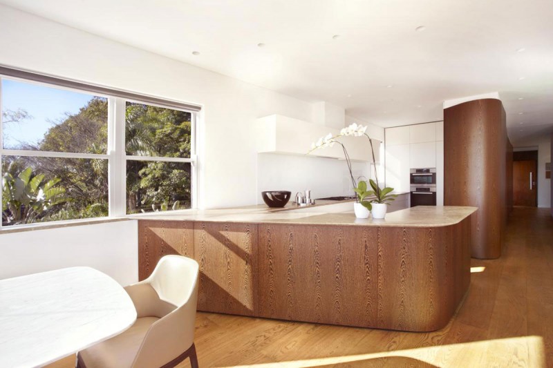
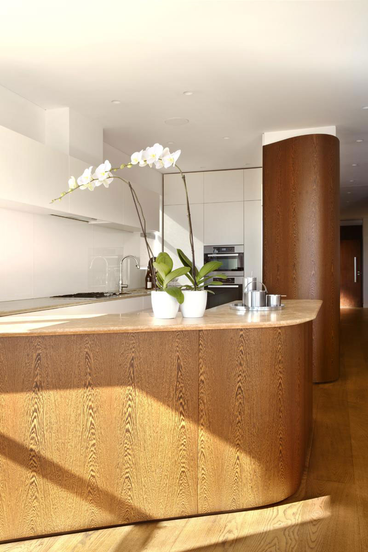
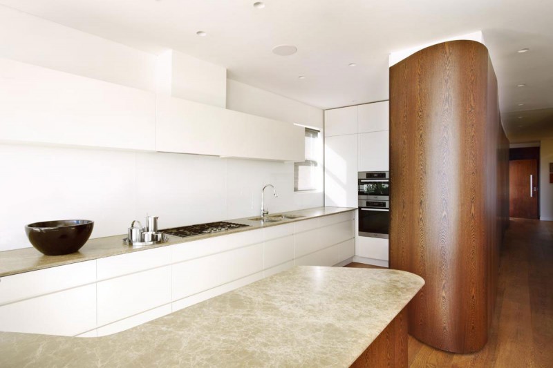
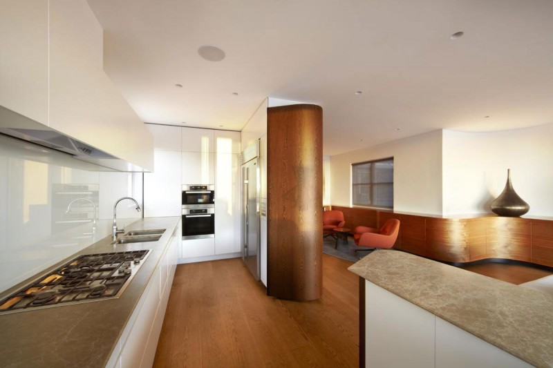
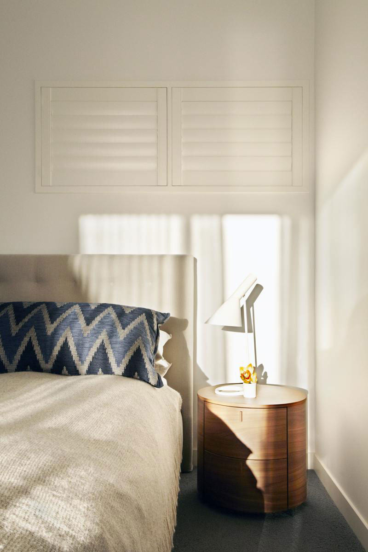
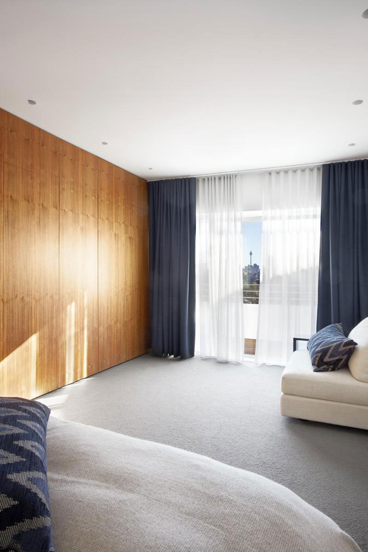
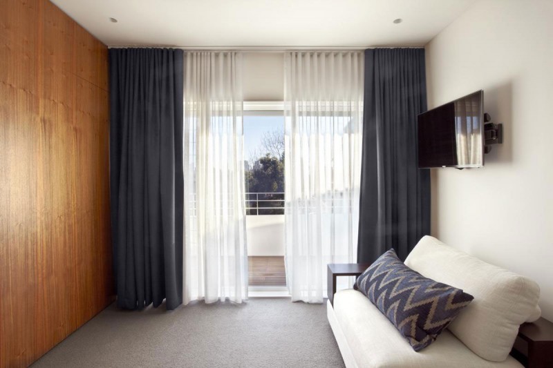
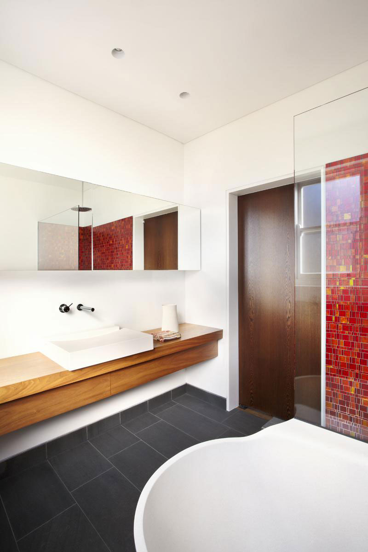
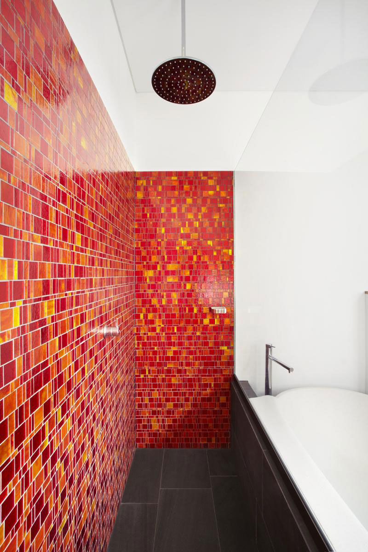
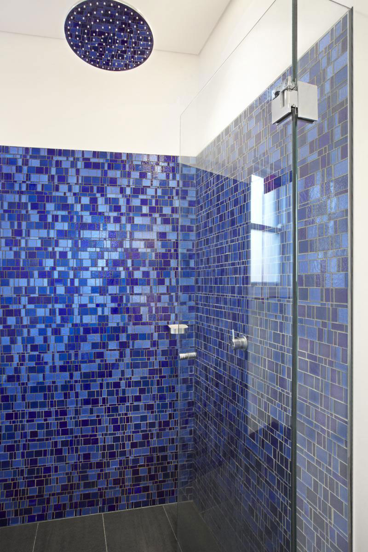
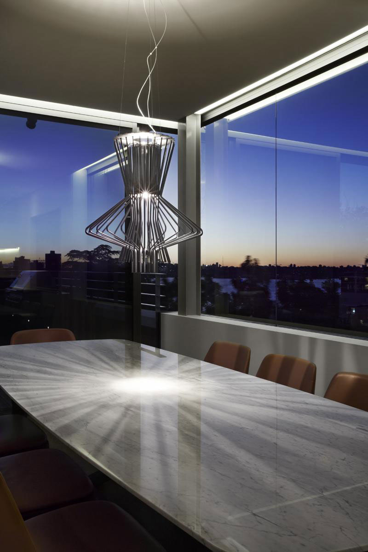
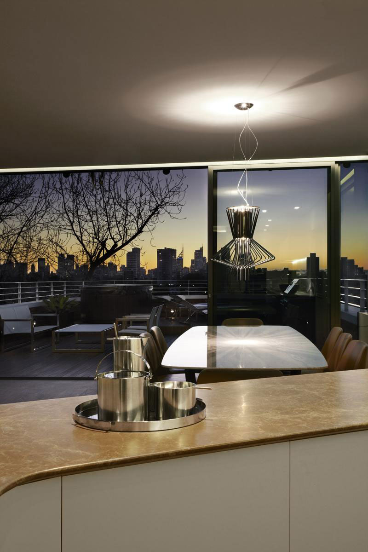
More Articles
Copyright © Fooyoh.com All rights reserved.