Luxurious 21 Jervois Hill Residence in Singapore by AR43 Architects
2013.12.02
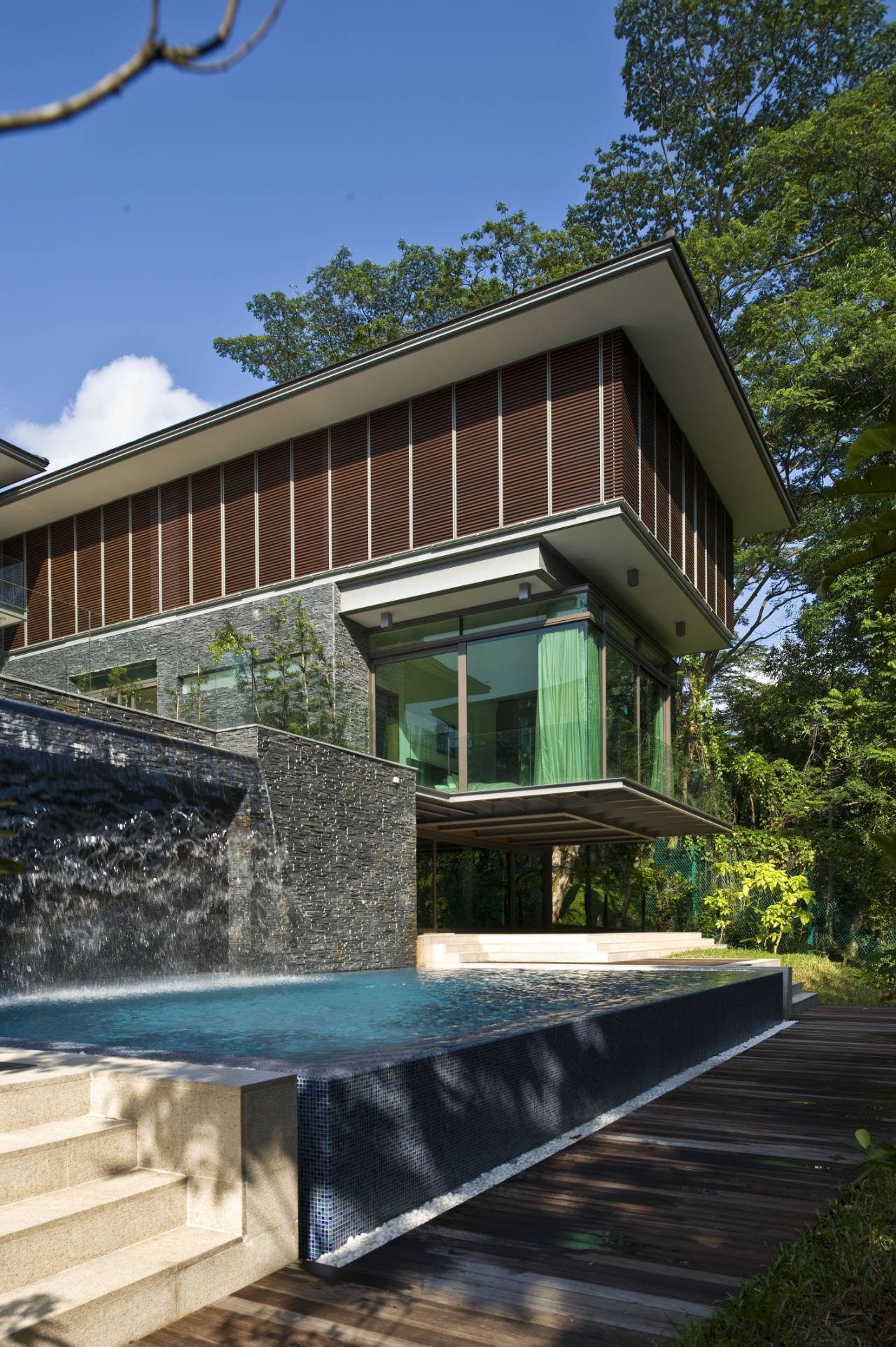
Completed by AR43 Architects in Singapore, this luxurious 21 Jervois Hill residence was designed for the body, mind and soul. The lush vegetation surrounding the home had a strong influence on its architectural structure. The client wanted a relaxing living space; a haven that embraces nature.
The house welcomes breeziness which inspires peacefulness, while its structure integrates a water cascade fountain on one side, which plunges down to become one with the swimming pool. The house consists of a main volume, a large pavilion and a supporting wing. The living room opens up to the garden terrace while the bedroom is oriented towards the tropical forest.
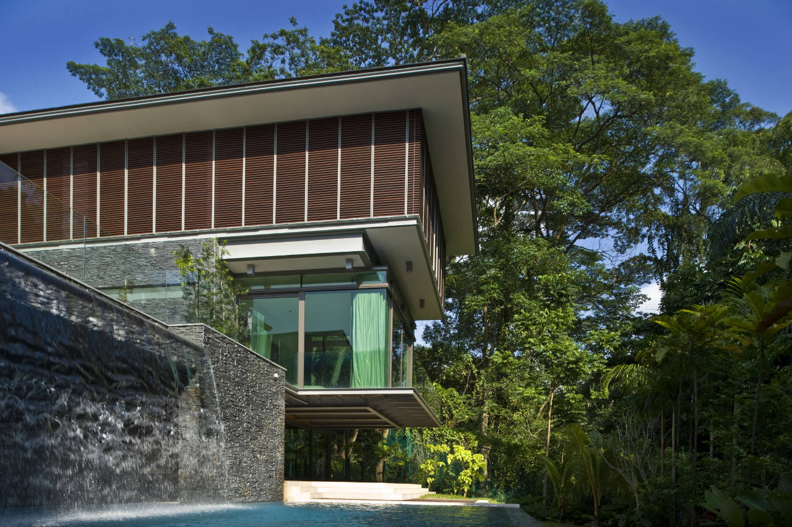
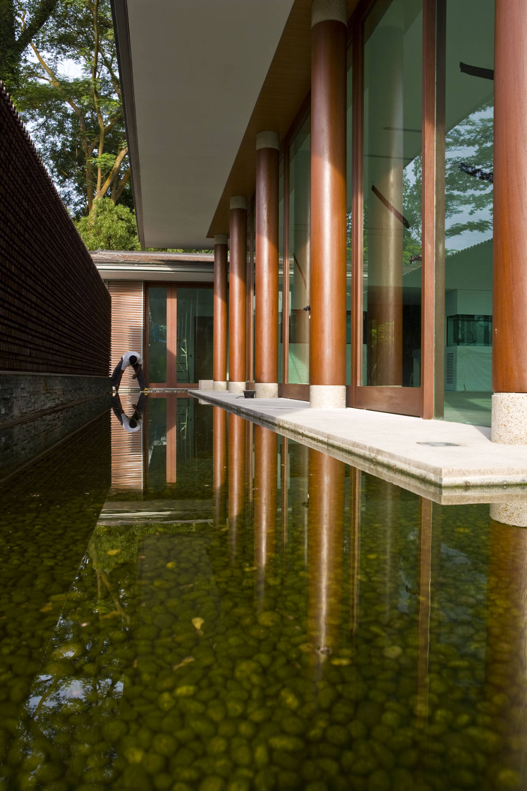
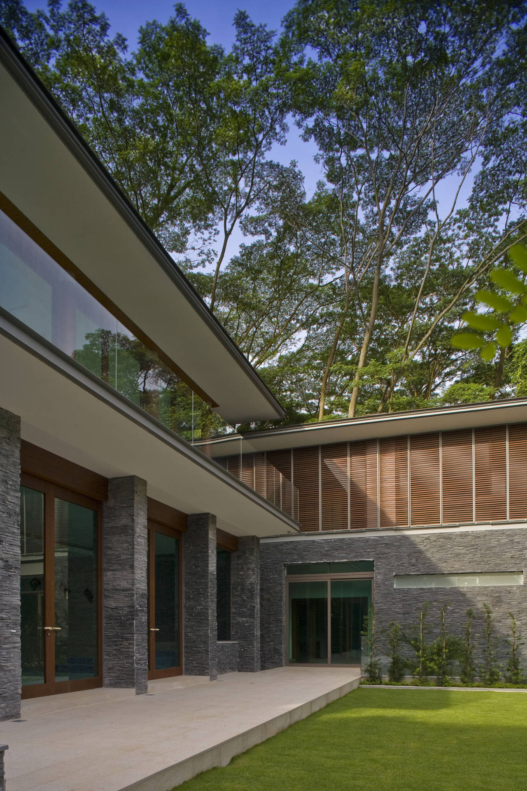
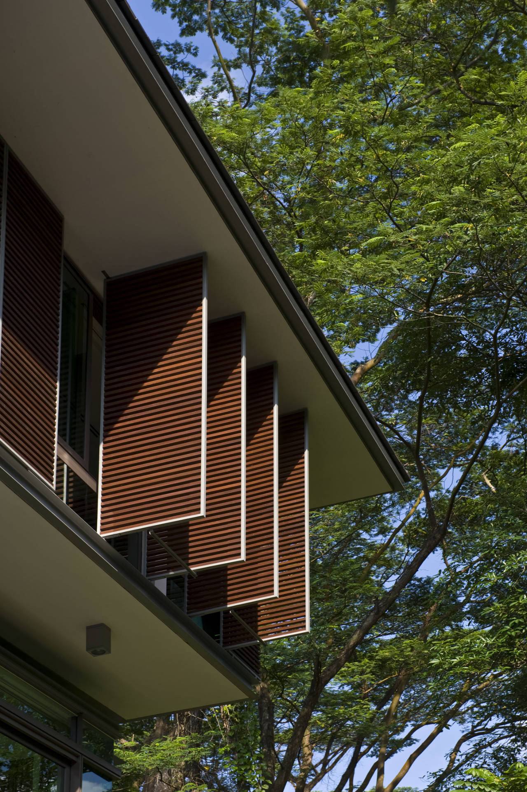
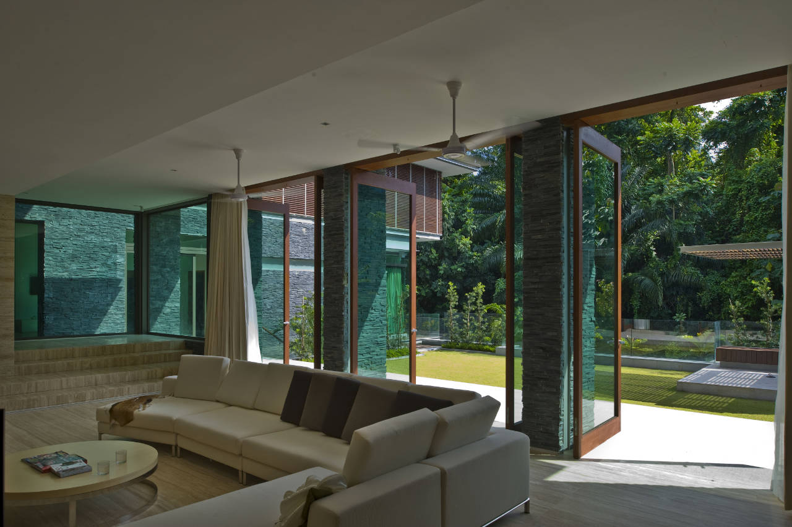
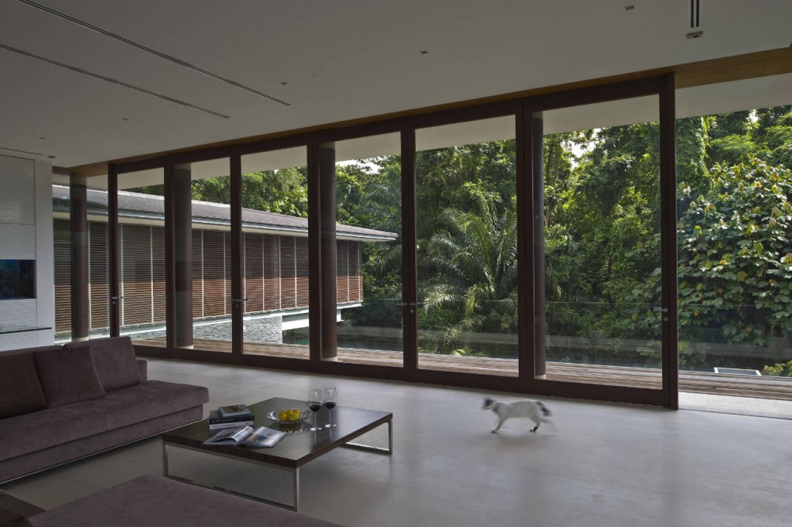
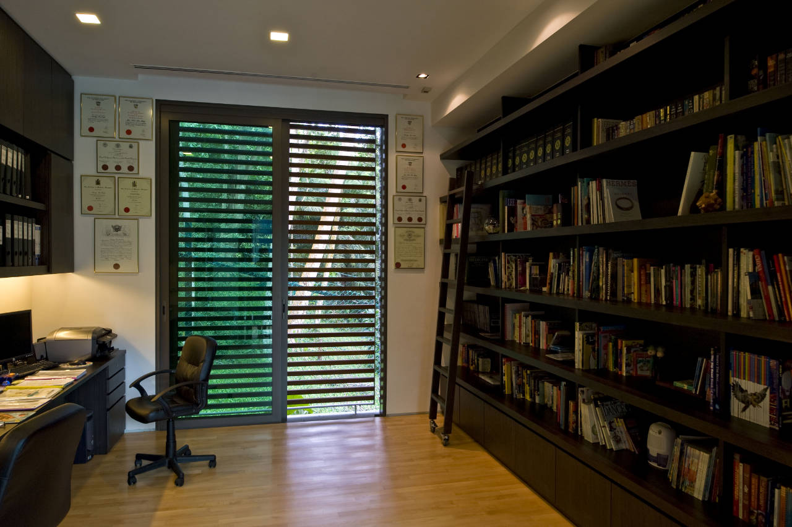
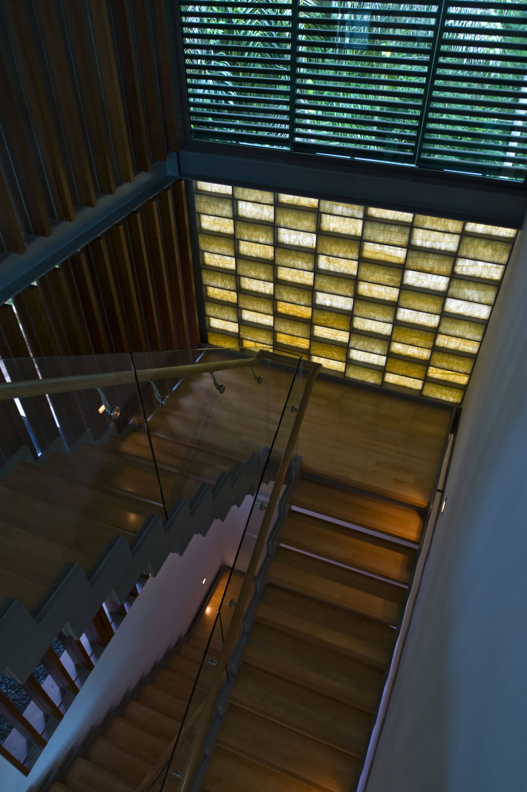
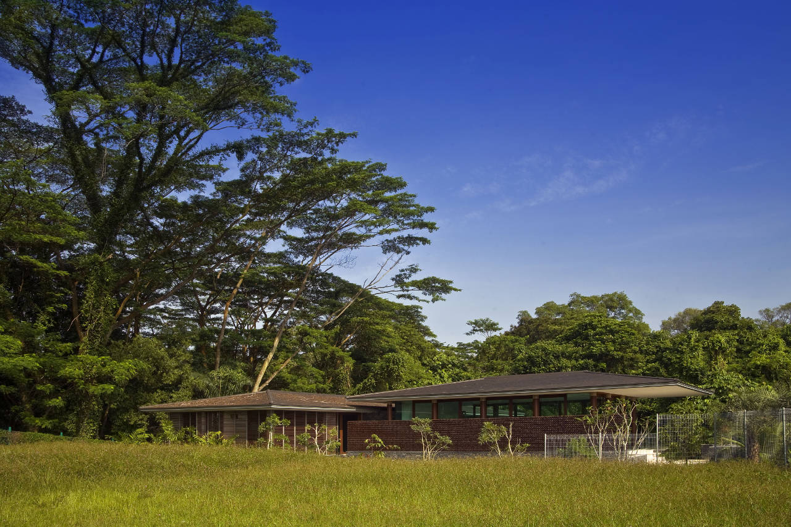
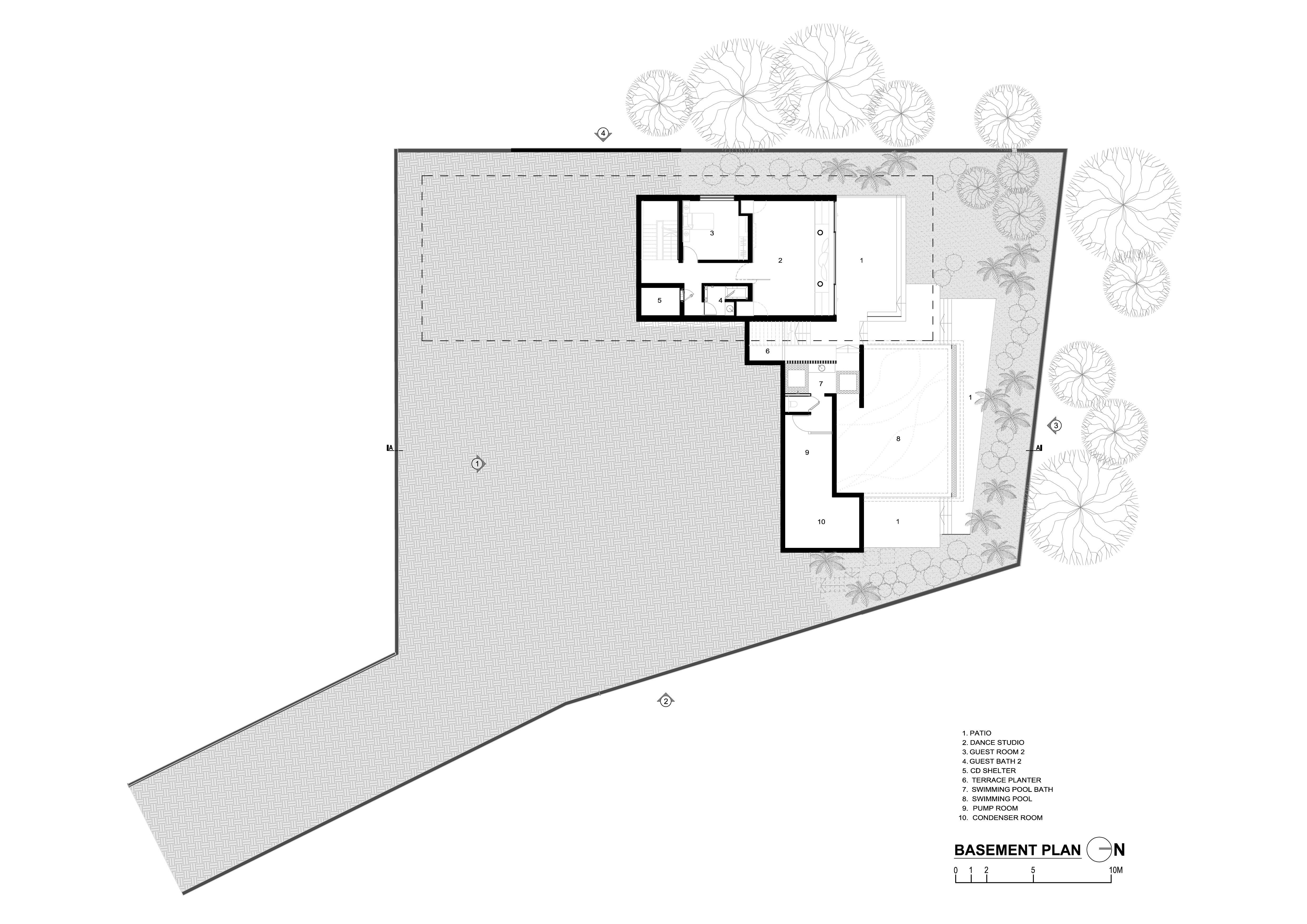
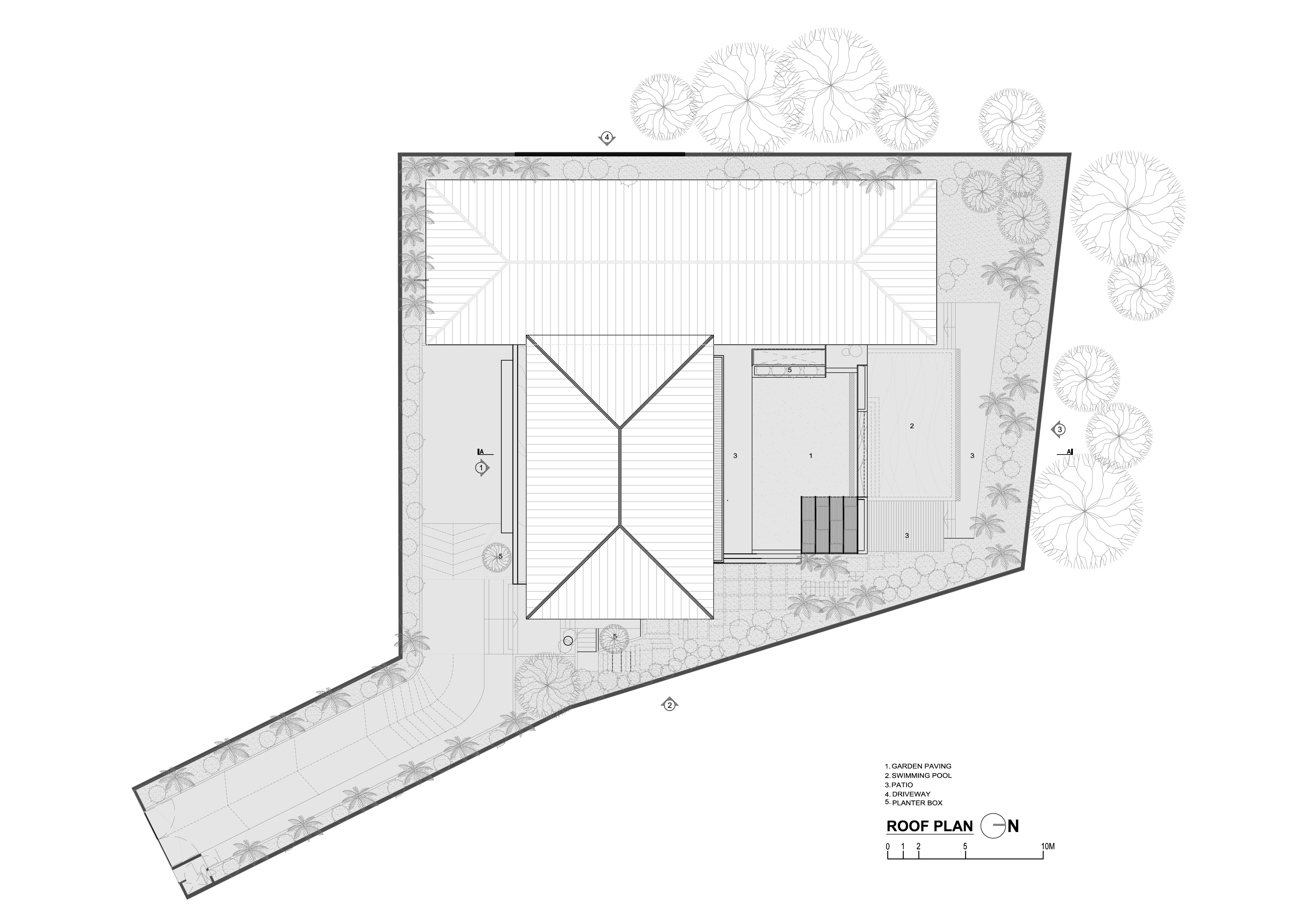
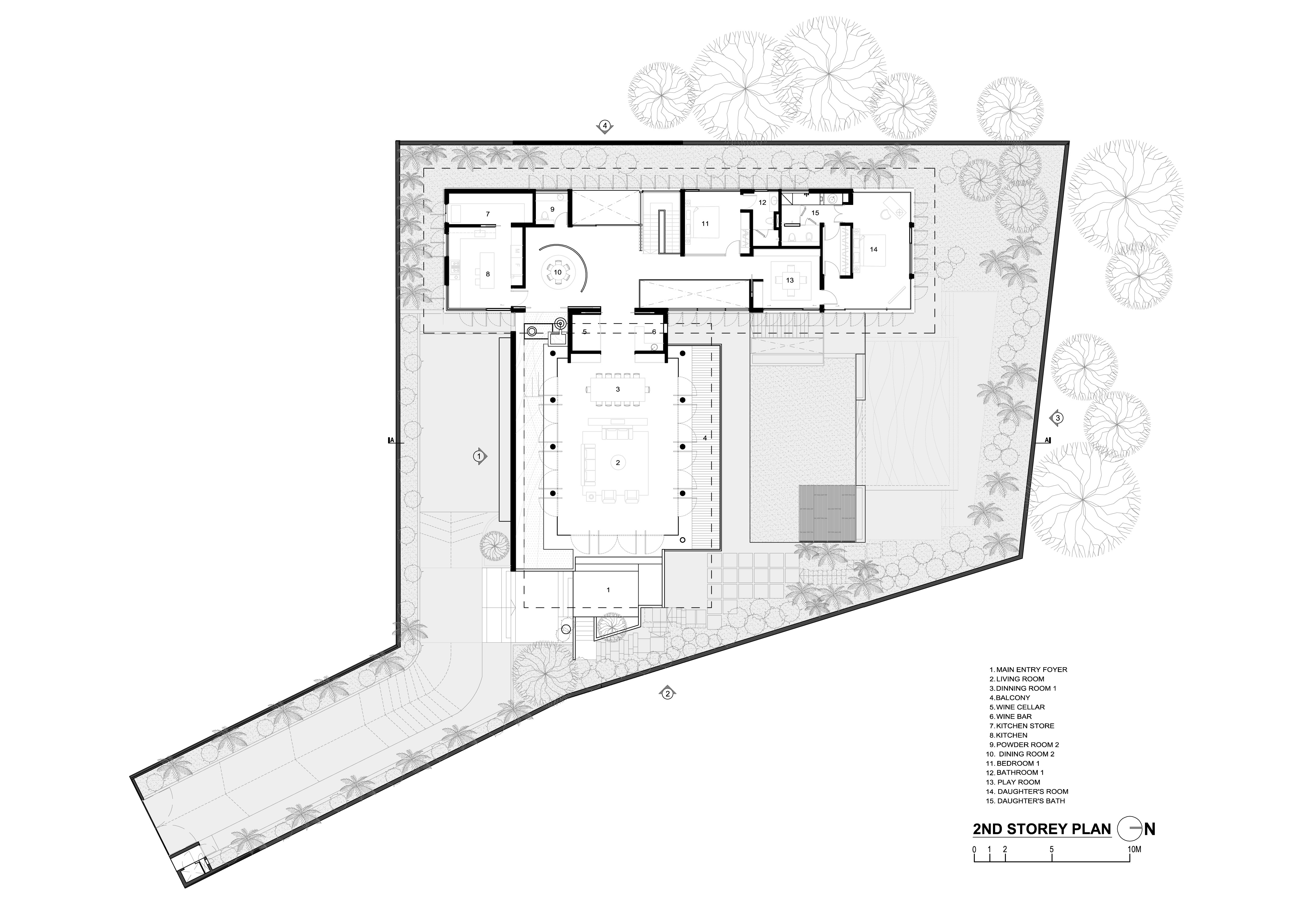
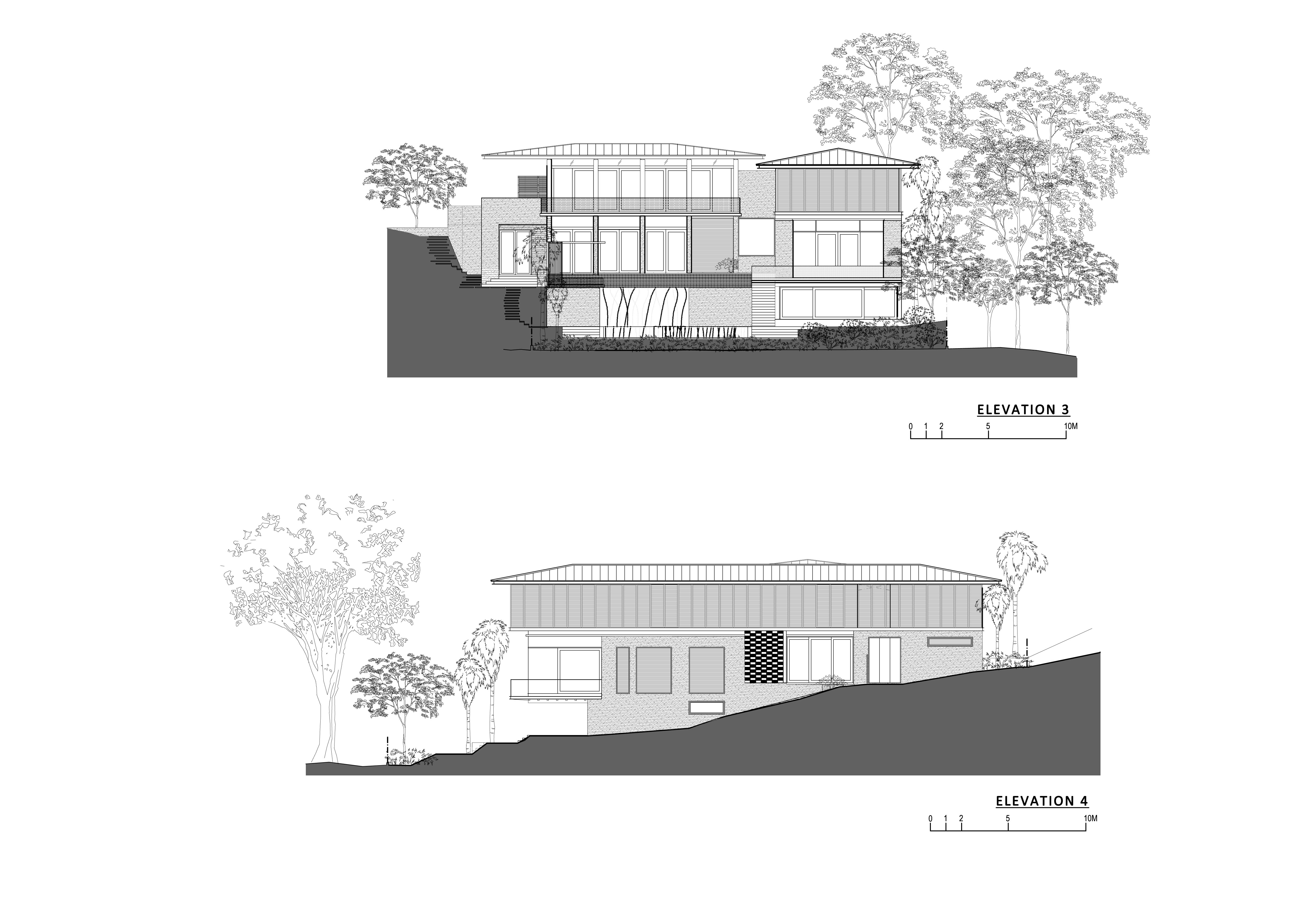

More Articles
Copyright © Fooyoh.com All rights reserved.