Box House in Brasilia by 1:1 arquitetura:design
2013.12.10
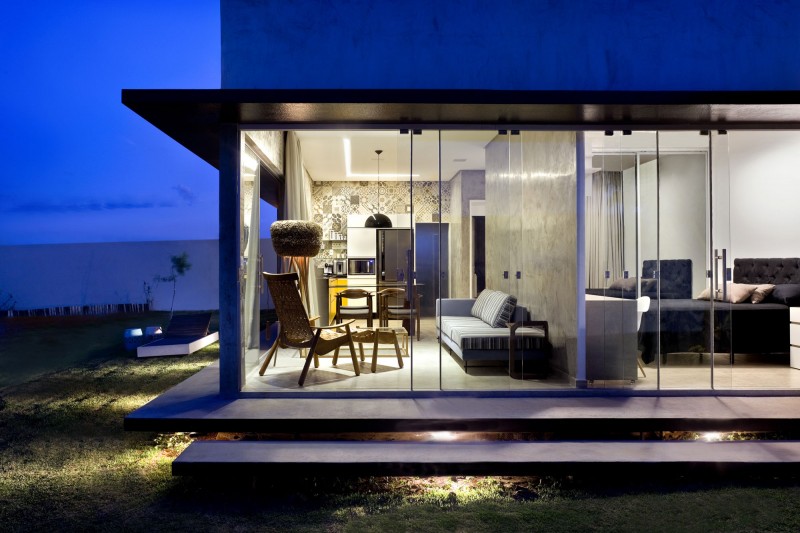
The guys at 1:1 arquitetura:design designed the Box House in Brasilia as a “new way to occupy space and form.” The result is a welcoming, compact home displaying simple rectangular geometry.
“The main volume was created as a concrete box, with enough personality; the entries of the box are marked with a rusty steel form. Inside the building we used a fun mix of textures, colors and Brazilian design furniture from Marcus Ferreira, Paulo Alves and Aristeu Pires”, explained the project developers.
The interior is filled with personality and exude an overall sense of comfort and serenity.
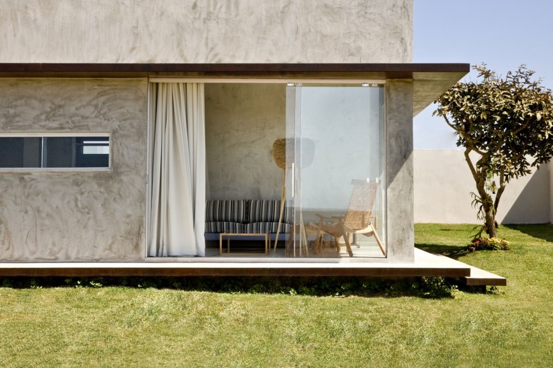
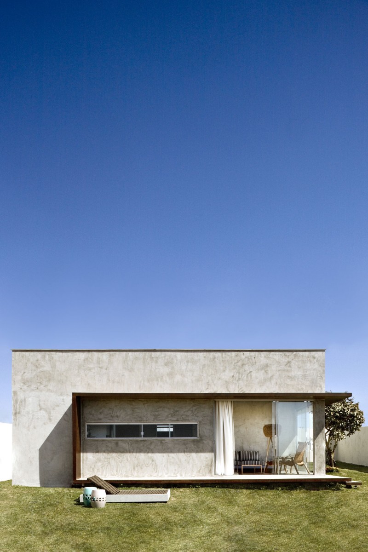
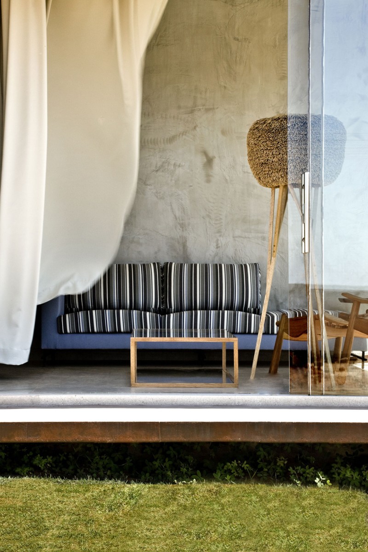
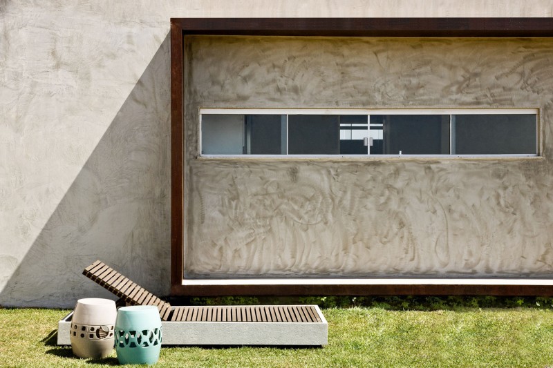
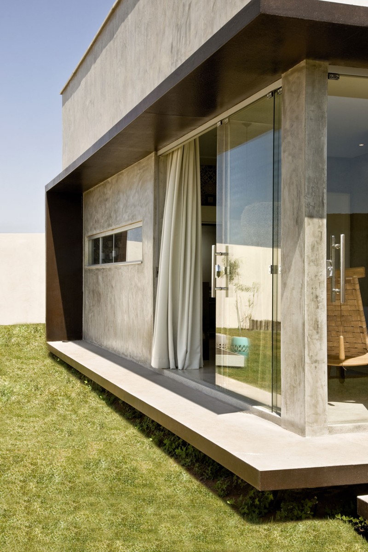
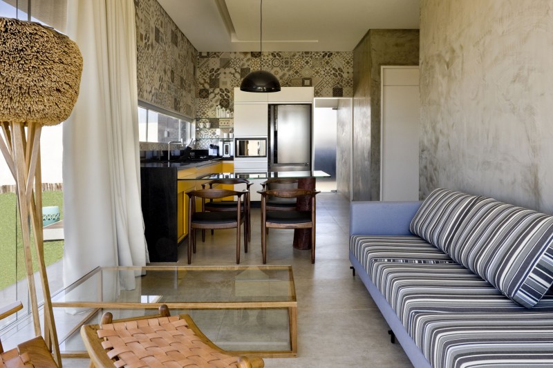
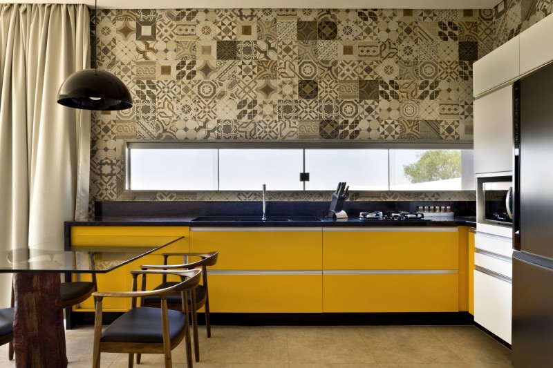
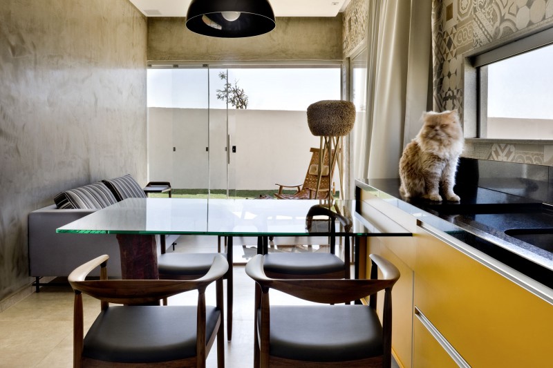
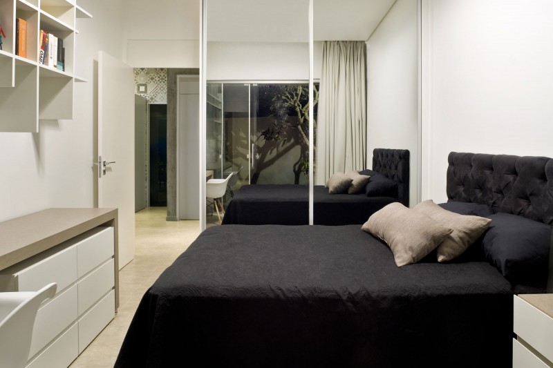
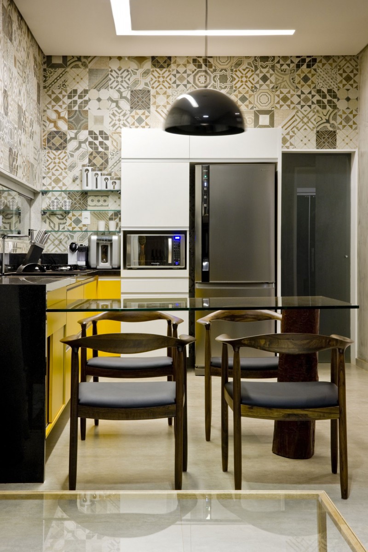
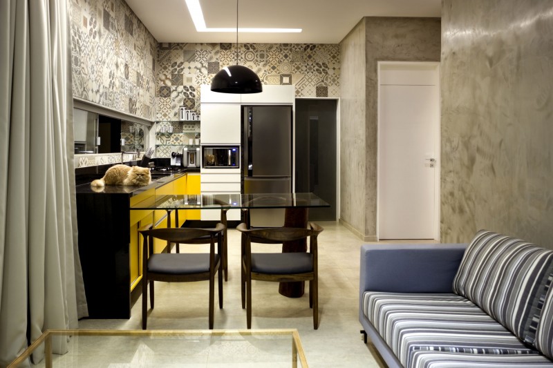
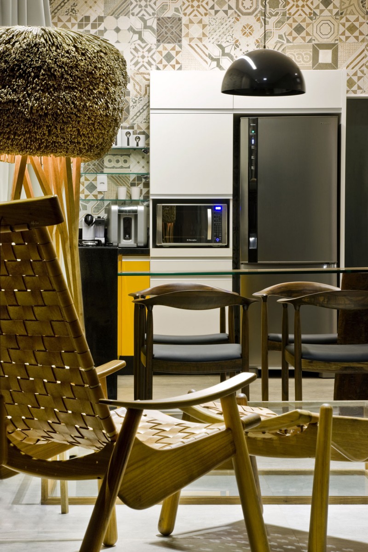
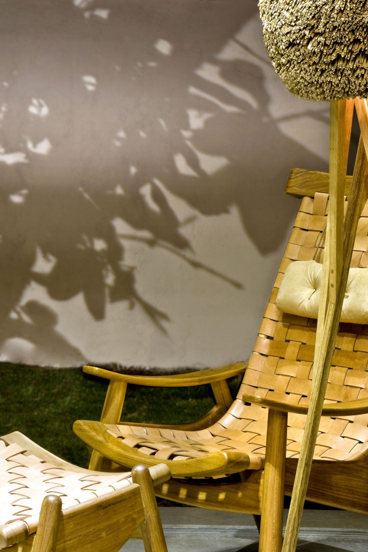
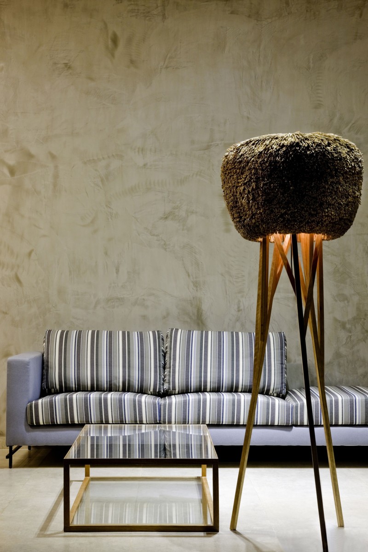
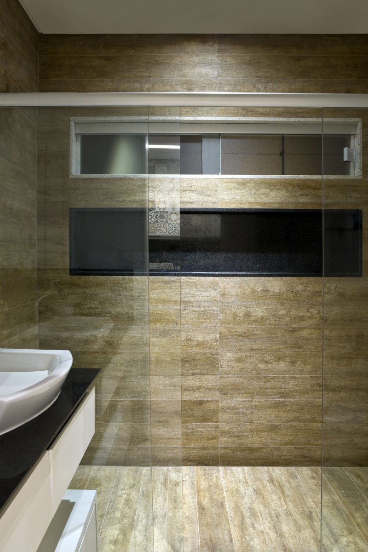
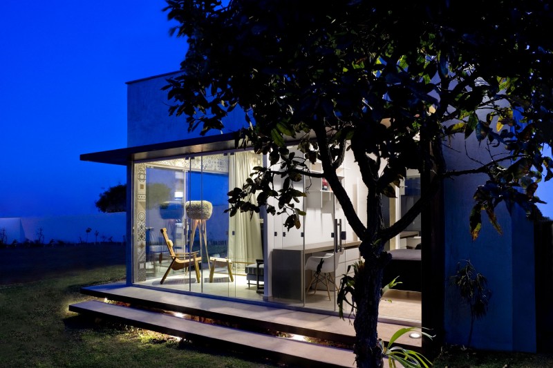
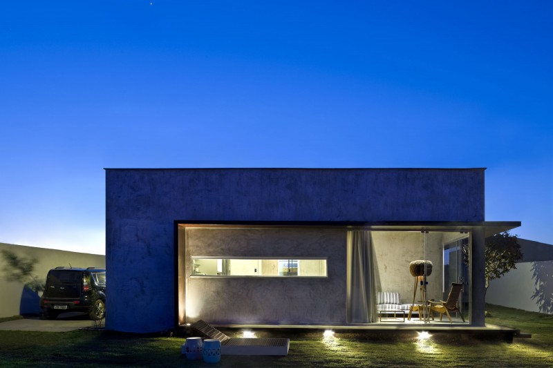
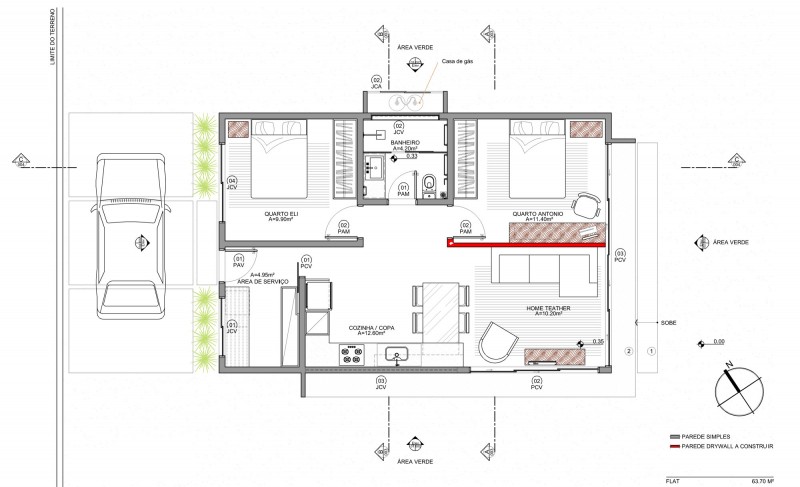
More Articles
Copyright © Fooyoh.com All rights reserved.