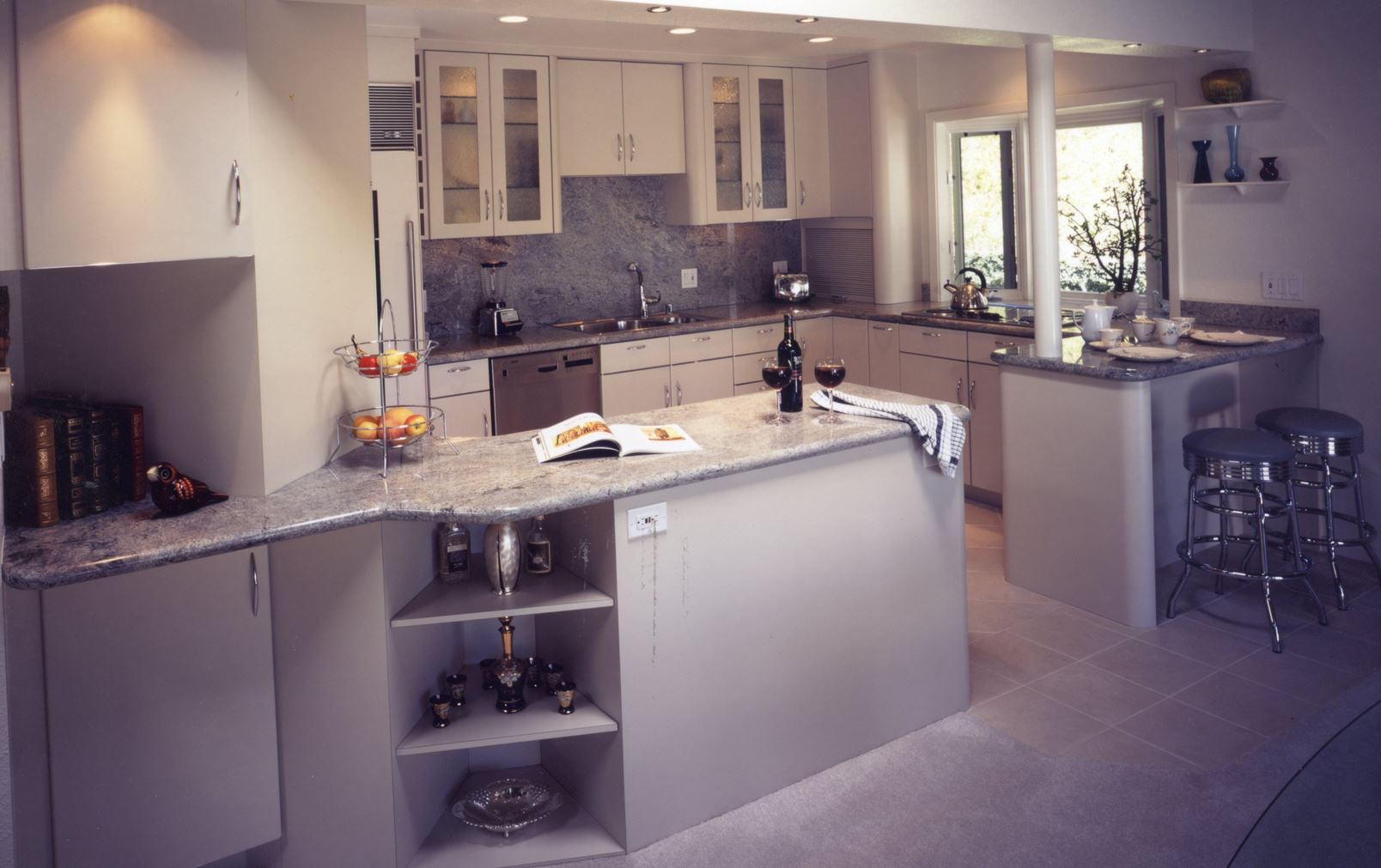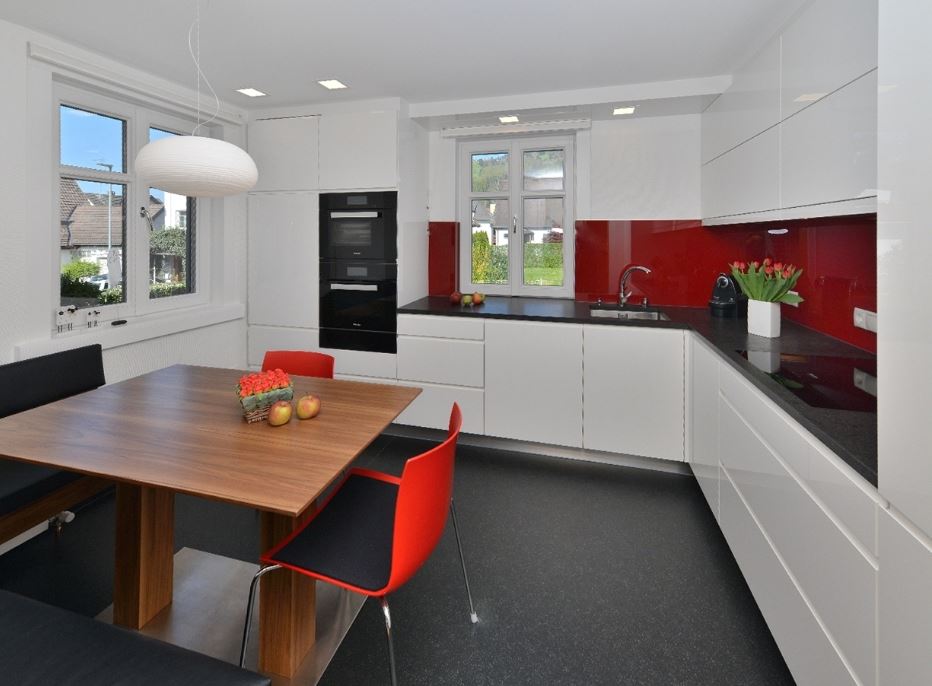How to Do Your Dream Kitchen
2015.12.18
Kitchens in design magazines and nearly always stand out. There is something about them that catches the eye. Not only that, they speak to the heart. The kitchen of your dreams is a universal desire. It’s where our food is prepared. The stuff that gives us life! But a kitchen is so much more than a food preparation area. Otherwise, it would look more like a commercial kitchen or even laboratory.

image
A kitchen is the heart and soul of any house or apartment. It is where we come together to hang out, to cook, to share and to eat. Everything that is best in life about sharing and being together is held in the kitchen. What other communal part of the house offers so much? So make the most of your kitchen area and you’ll be making a statement about your life. Come up with a cool kitchen dream and get to work. Here’s how to transform a tired kitchen into the room of your dreams. It’s much easier and quicker than you think.
However what you notice about modern kitchens is that they are often integrated into larger living areas. And that is a real design trick if you are prepared to do it. The reason this can happen today is that kitchen extractors are super efficient and take out moisture and odours. Kitchen appliances are often much quieter these days, so noises from the kitchen are not so intrusive. Also, the modern kitchen utilises compact, discreet and sleek storage options.

image by
If you take out a partition wall, you could in effect combine a pokey kitchen with a dining room and even a living space. These combined areas have been trending for decades. They can totally modernise and transform a space. What was once small and cramped becomes filled with light and possibility.
The trick to good kitchen design is to maximise the amount of storage space. A well-designed kitchen looks like it is effortless and spacious. In fact, ingenious storage solutions are everywhere! Looking at the overall plan will enable you to decide how you could change things around. For example, older sinks tended to be faced away from the space. There was a good reason for this as they needed the light from an exterior window.
With today’s lighting options that is no longer necessary. You can have a great kitchen island incorporating a sink. It will simply be illuminated by overhead lighting. Bear in mind however that you will have to install plumbing to the location of the island. You’ll need to get water in and to take waste out. But that is not rocket science and any professional plumber will be able to do that in a matter of hours
If you are on a budget, you could consider saving money buying units from a discount store. Using the designers plan and outline you could save serious money by doing it yourself. Another option here is to leave the existing units as they are and simply replace the doors, drawer fronts and worktops. In every respect, you’ll be getting a brand new kitchen. This is particularly worthwhile if your current units are made from timber. Units that are made from MDF or particle board might not be worthwhile preserving.
Order your units, worktops and appliances. Ensure that you have chosen fixtures and fittings, such as drawer handles. If you are incorporating a splash back, you’ll need to decide what material you are going to use. Tiles give you multiple options and glass splashbacks can look stunning.
Before any installations can happen, get your services checked and in. Typically a kitchen requires more attention than most other rooms. Electrics, gas and plumbing are skilled trades that deserve attention. Replace gib or plasterboard and apply a coat of sealer and then paint.
Fitting the units requires accuracy but it is one of the most rewarding stages of any kitchen refit. You will start to feel the whole project coming together. It is a great moment. As you slide your new appliances into place, you’ll be able to focus on the finishing touches.
Switch on your downlights and your new kitchen will be revealed in all its shiny and sleek glory. You’ll have done well. You’ll have made your kitchen dream, a reality.
image
A kitchen is the heart and soul of any house or apartment. It is where we come together to hang out, to cook, to share and to eat. Everything that is best in life about sharing and being together is held in the kitchen. What other communal part of the house offers so much? So make the most of your kitchen area and you’ll be making a statement about your life. Come up with a cool kitchen dream and get to work. Here’s how to transform a tired kitchen into the room of your dreams. It’s much easier and quicker than you think.
Get a wish list.
You can go for this one no holds barred. Everything you have ever wanted from a kitchen is up for grabs. Spare no desire no matter how seemingly crazy. You might want to carefully consider the rope swing trapeze, but apart from that what do you want? If you don’t know or are not sure, then spend some time drooling over the fabulous kitchens you can find on the web or in magazines. Make a scrapbook of ideas. You’ll need to consider your needs first of all. You will need to take others into consideration. It may be that this is your zone and your territory. Fair enough. What you say goes. Have it all your way!Think in terms of the space you have.
There will be walls, windows and doors, but is that the way it has to be? Older style kitchens and even some modern ones are often small, tucked away affairs. This had something to do with the way that old kitchens were places of work and drudgery. They were occupied by servants who no one wanted to see. If you were gutting and preparing a whole pig or hen, then you probably wouldn’t want that to happen in your lounge! To be honest, if that is all the space you have there are some excellent tricks to make it seem larger.However what you notice about modern kitchens is that they are often integrated into larger living areas. And that is a real design trick if you are prepared to do it. The reason this can happen today is that kitchen extractors are super efficient and take out moisture and odours. Kitchen appliances are often much quieter these days, so noises from the kitchen are not so intrusive. Also, the modern kitchen utilises compact, discreet and sleek storage options.
image by
If you take out a partition wall, you could in effect combine a pokey kitchen with a dining room and even a living space. These combined areas have been trending for decades. They can totally modernise and transform a space. What was once small and cramped becomes filled with light and possibility.
Cost it out
Having decided on your wish list, you will need to cost it out. There are no shortage of kitchen suppliers who will happily give you a quote for the entire job. They will give you options for everything from units to fixtures and fittings. They might even give you a price for installation. One major bonus with a kitchen company is that they know what they are talking about. They can be especially useful when it comes to making those all important storage suggestions.The trick to good kitchen design is to maximise the amount of storage space. A well-designed kitchen looks like it is effortless and spacious. In fact, ingenious storage solutions are everywhere! Looking at the overall plan will enable you to decide how you could change things around. For example, older sinks tended to be faced away from the space. There was a good reason for this as they needed the light from an exterior window.
With today’s lighting options that is no longer necessary. You can have a great kitchen island incorporating a sink. It will simply be illuminated by overhead lighting. Bear in mind however that you will have to install plumbing to the location of the island. You’ll need to get water in and to take waste out. But that is not rocket science and any professional plumber will be able to do that in a matter of hours
If you are on a budget, you could consider saving money buying units from a discount store. Using the designers plan and outline you could save serious money by doing it yourself. Another option here is to leave the existing units as they are and simply replace the doors, drawer fronts and worktops. In every respect, you’ll be getting a brand new kitchen. This is particularly worthwhile if your current units are made from timber. Units that are made from MDF or particle board might not be worthwhile preserving.
Order your units, worktops and appliances. Ensure that you have chosen fixtures and fittings, such as drawer handles. If you are incorporating a splash back, you’ll need to decide what material you are going to use. Tiles give you multiple options and glass splashbacks can look stunning.
Get Gutting!
Book in a time with yourself and make this as painless and as dust free as possible. If you are taking out a wall, then you will have a lot of mess on your hands. Make sure you have a route out for the debris. You could use a skip, but the best way to do this would be to contact a local rubbish removal company. It’ll take a couple of hours to get everything out and even swept up! There is nothing sadder than a heap of rubble being left to stagnate. With the old gone you can focus on making way for the new.Before any installations can happen, get your services checked and in. Typically a kitchen requires more attention than most other rooms. Electrics, gas and plumbing are skilled trades that deserve attention. Replace gib or plasterboard and apply a coat of sealer and then paint.
Fitting the units requires accuracy but it is one of the most rewarding stages of any kitchen refit. You will start to feel the whole project coming together. It is a great moment. As you slide your new appliances into place, you’ll be able to focus on the finishing touches.
Switch on your downlights and your new kitchen will be revealed in all its shiny and sleek glory. You’ll have done well. You’ll have made your kitchen dream, a reality.
More Articles
Copyright © Fooyoh.com All rights reserved.