Apartments: Ninth Avenue Duplex in New York
2013.09.10
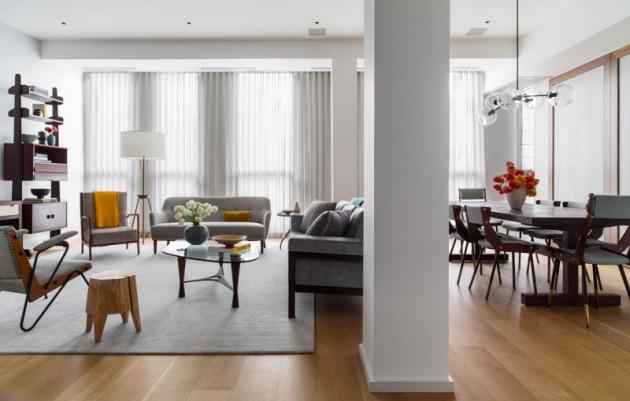
Envisioned by wUNDERground architecture, this apartment measures 3600sf of space. The architect transformed the lower floor into a family realm to include a large eat-in kitchen, with a substantial playroom and adult living/dining area.
Using wood flooring, the apartment is nicely contrasted with white and gray accents all over, and features a study, laundry room, three children’s bedrooms and a south-facing master suite.
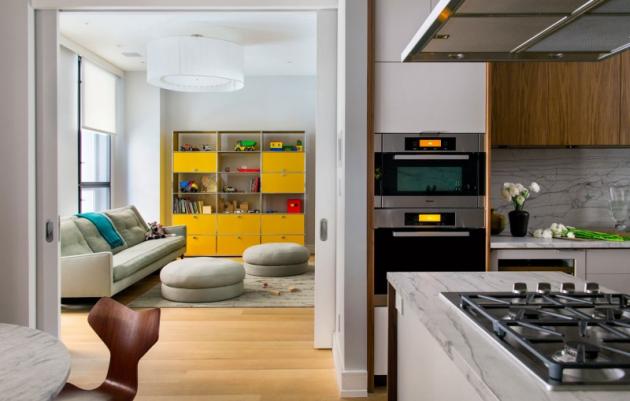
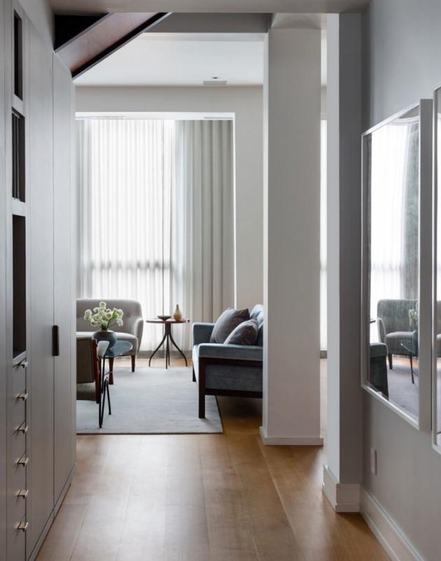
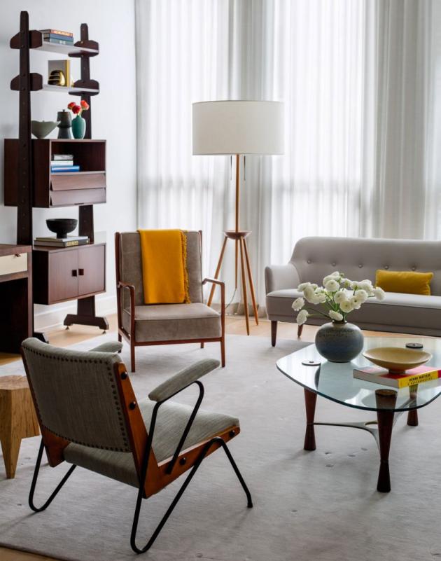
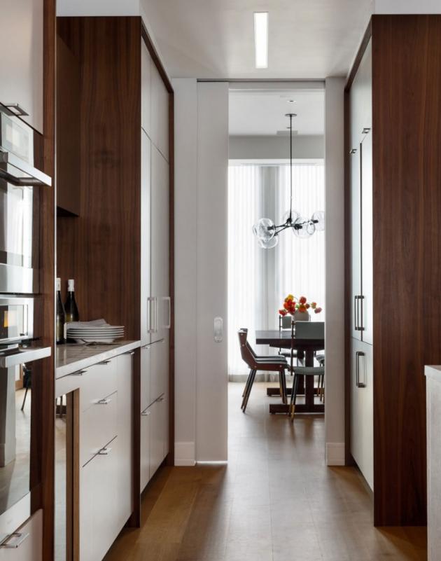
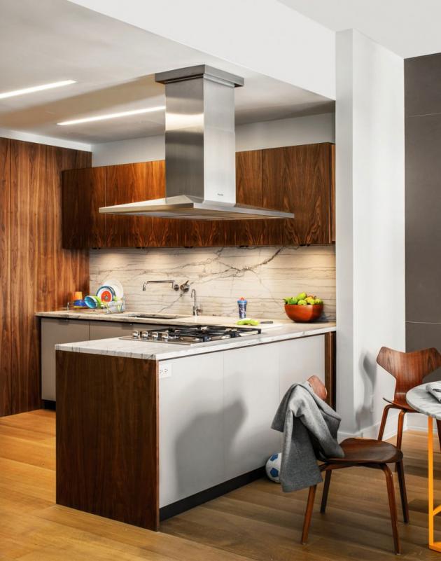
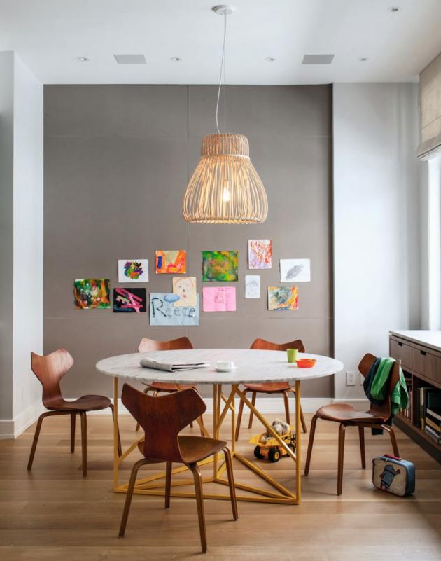
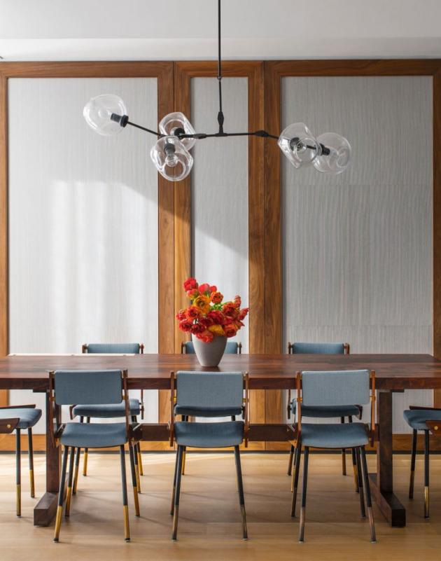
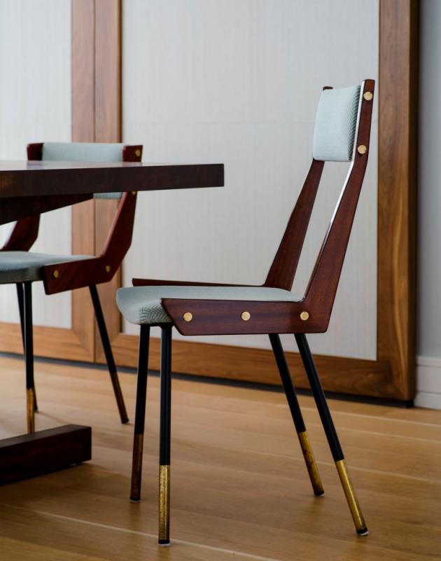
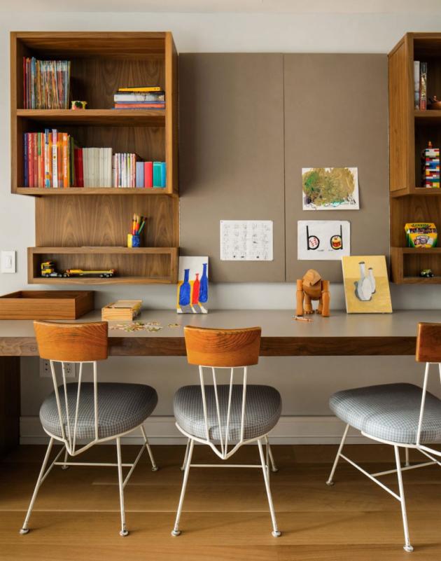
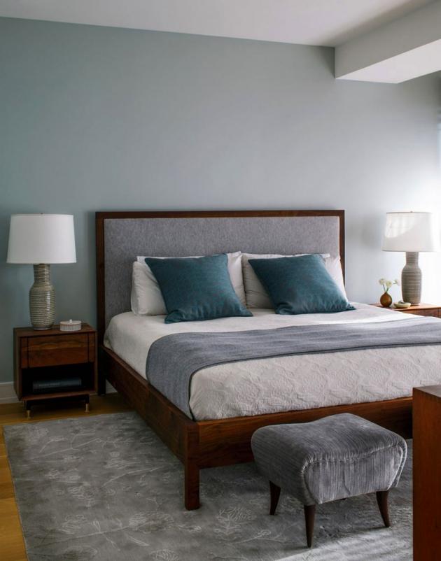
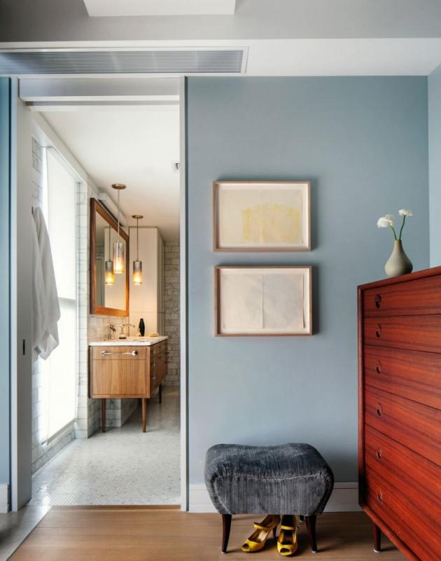
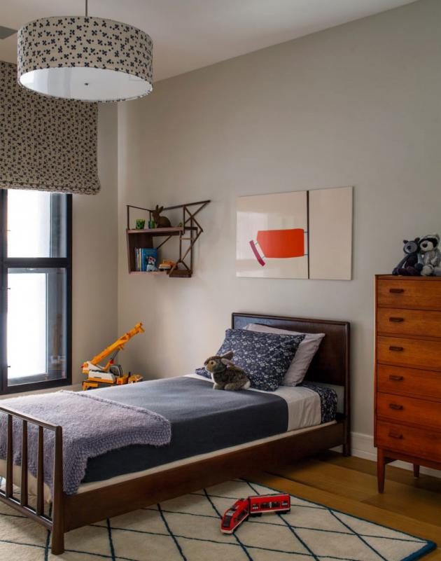
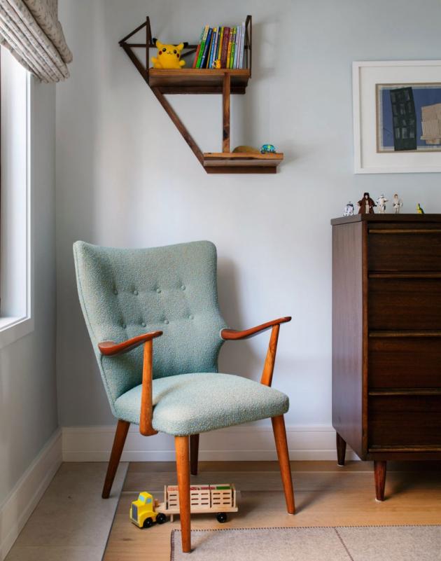
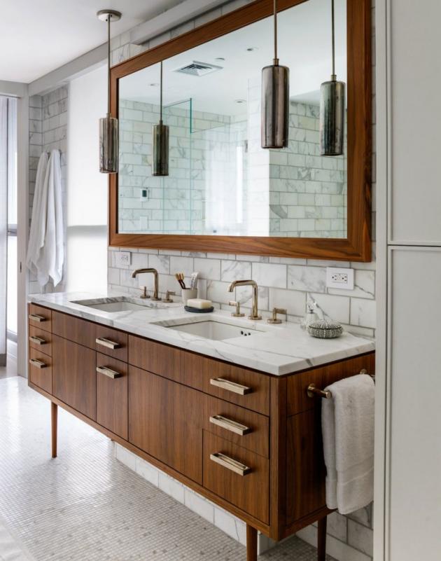
More Articles
Copyright © Fooyoh.com All rights reserved.