Iron Staircase in Cozy Italian Home by Roberto Murgia and Valentina Ravara
2013.11.15
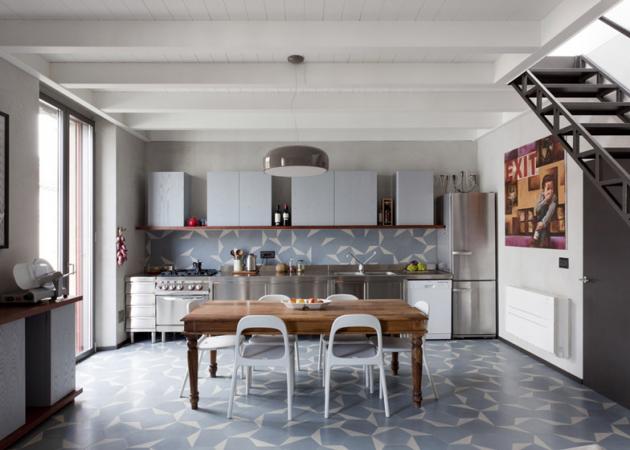
Italian architects Roberto Murgia and Valentina Ravara renovated a small property in Milan's Isola district to create a simple space with an open-plan living room on the ground floor and a bedroom above. An iron staircase connects the two floors of this cozy home. It was installed along a wall, and features a zig-zag framework, pipe-shaped balustrades and open risers that allow views through.
"We wanted a light beam, similar to a rigid truss form, but that would also let the light through," Roberto Murgia told Dezeen.
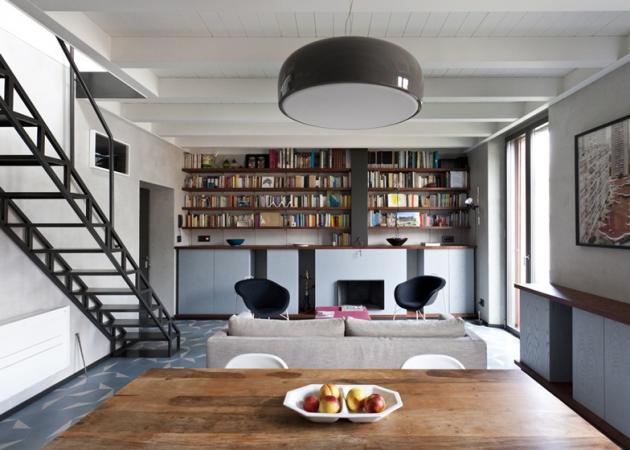
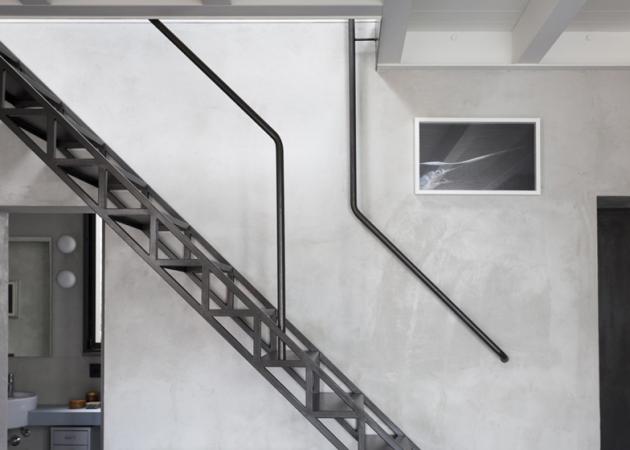
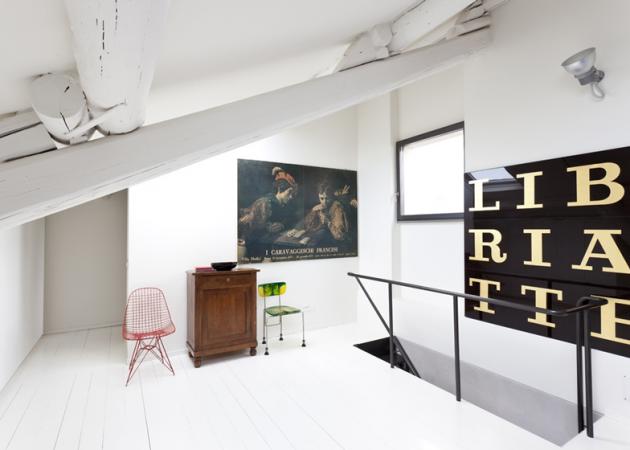
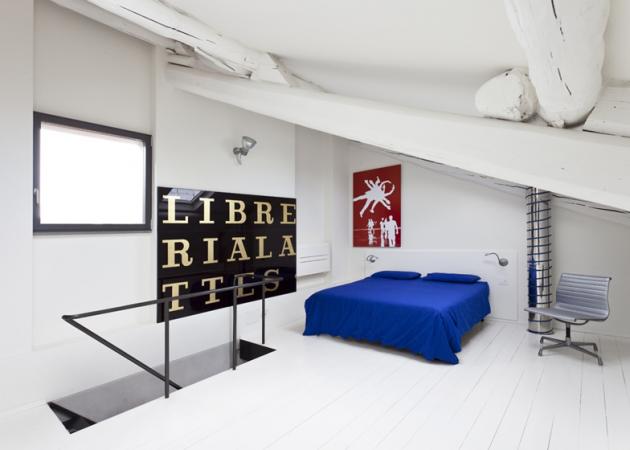
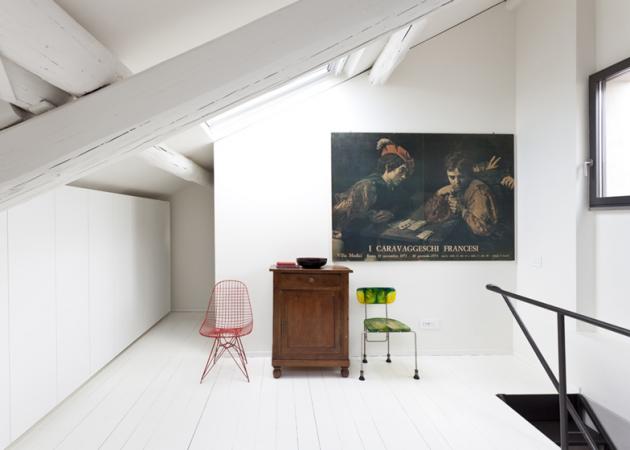
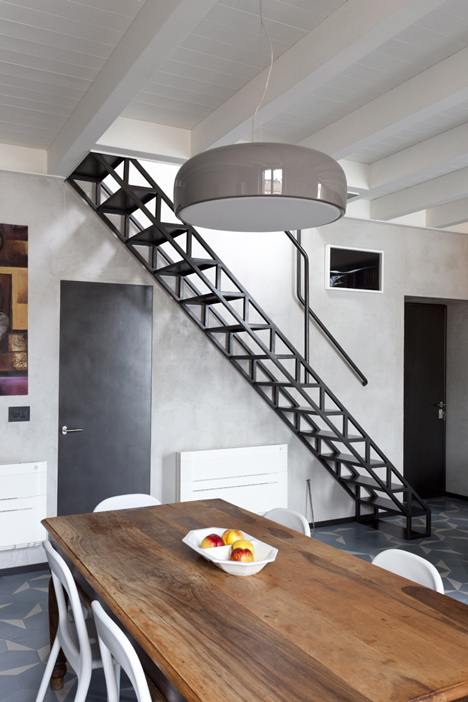
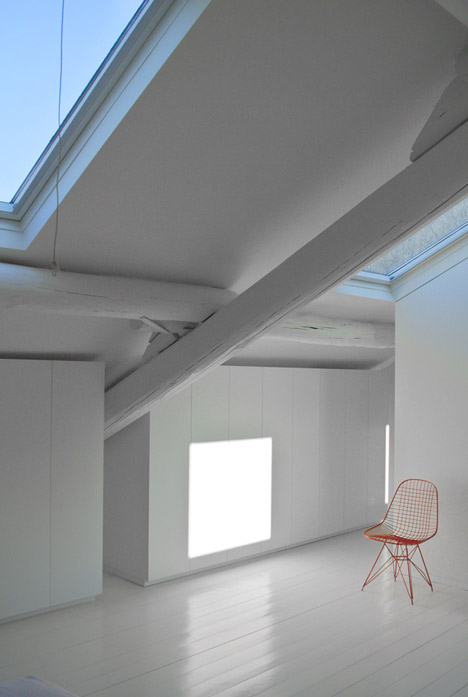
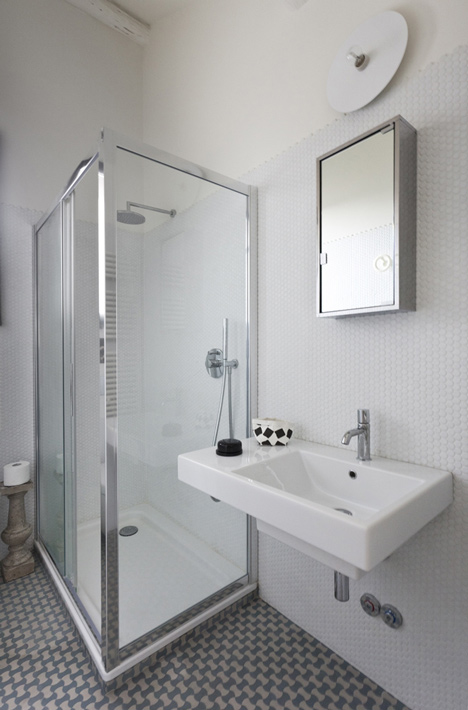
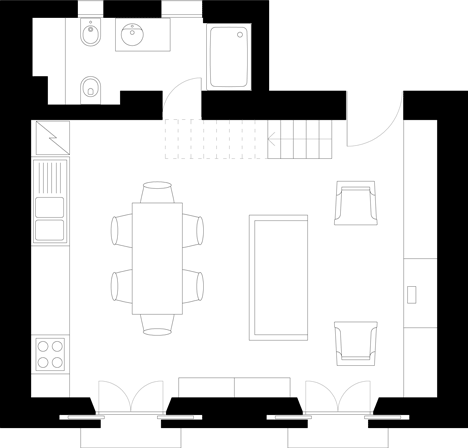
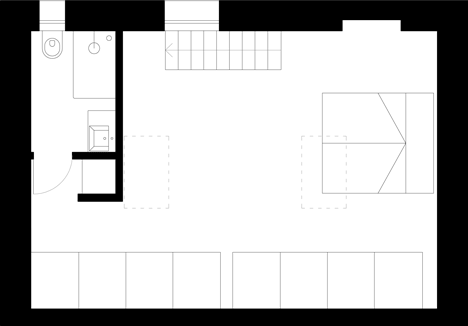
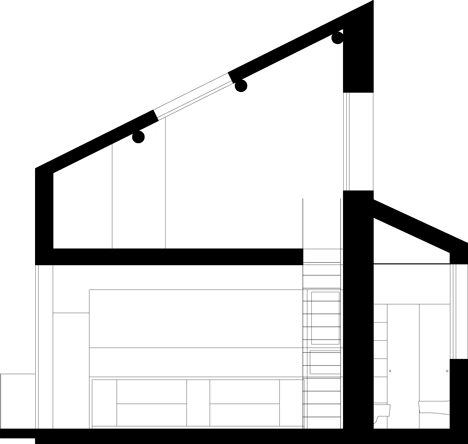
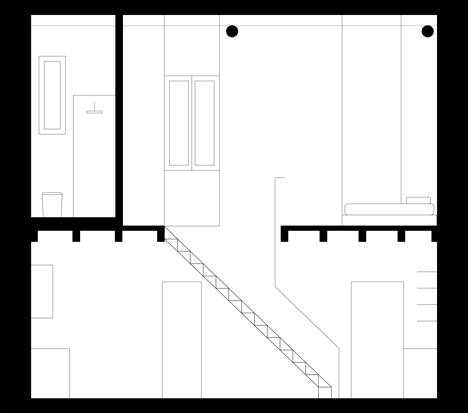
More Articles
Copyright © Fooyoh.com All rights reserved.