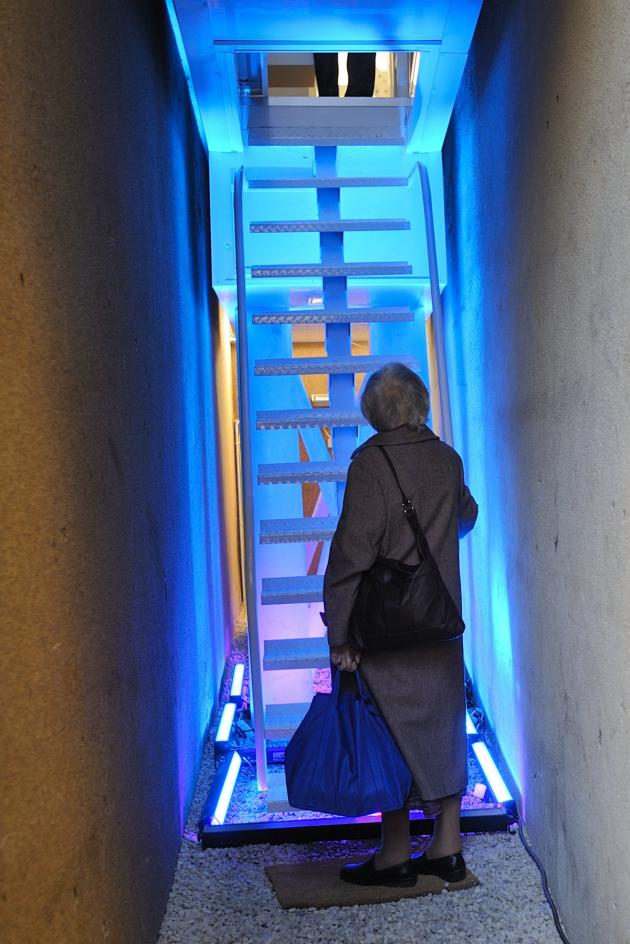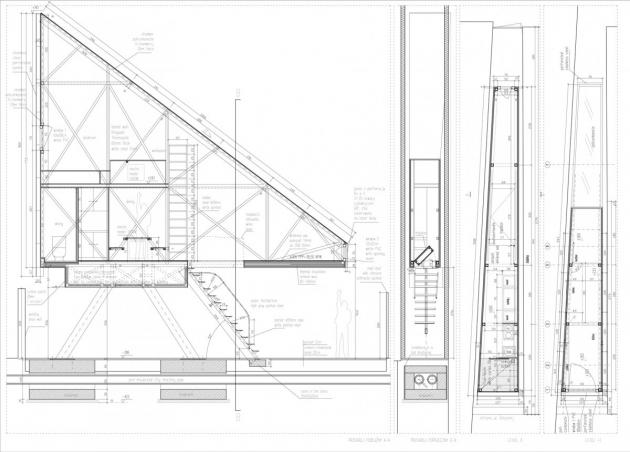The Skinniest House in The World is Seriously Cramped
2013.08.28
The world likes skinny things, but how would it feel about a skinny home? The constricted space and ladders don't really make it an ideal living situation, but the idea is interesting.
Architect Jakub Szczesny designed the world's skinniest home in Warsaw, Poland. The Keret House is a mere five feet wide, and has only 46 square feet of living space.
The house was built in an alley between two buildings. It's got a shockingly tiny kitchen, and a ladder that leads to the main bedroom. But because of its size, it couldn't technically be considered a building, and is instead an "art installation", according to Szczesny.
Visitors can tour the home for a donation of at least 20 Polish zloty (about US $6) to the Polish Modern Art Foundation. The money will go to maintenance of the installation and to artistic activities within the Keret House project.

View from the street

Here's a neighbour at the entrance to the house.

This is how small the home is.

This tiny sliding door leads to the bathroom.

The kitchen is so tiny that there virtually isn't any table-top space.

A ladder leads to the bedroom.

The small bedroom has space for a single bed and a study table.

The bed does look comfortable, though.

Finally, the plan for the skinny house.
More Articles
Copyright © Fooyoh.com All rights reserved.